4 Bittersweet Ln #4, Bourne, MA 02532
Local realty services provided by:ERA M. Connie Laplante Real Estate
Listed by: mary beth mcgillicuddy
Office: engel & volkers, south shore
MLS#:73432408
Source:MLSPIN
Price summary
- Price:$800,000
- Price per sq. ft.:$221.12
- Monthly HOA dues:$864
About this home
Are you dreaming of a property with breathtaking sunrises & unparalleled views of the Cape Cod Canal? Look no further than this rare end unit at Herring Run, perched above with desirable scenic & water vistas. This show-stopping condo offers spacious one-level living featuring cathedral ceilings, beautiful wood fireplace, wall of windows, as well as direct access to the deck all overlooking the Canal. The first-floor primary is often bathed in the morning glow of sunrise, with a slider that opens to a private space perfect for a quiet start to the day. The 2nd floor includes an additional bedroom, full bath, & open home office. The lower level features a family room, gas fireplace, cedar closet, media/home theater, and 3rd king size bedroom suite with full bath, perfect for an au pair, visiting family, or in-law. Deeded garage space! Enjoy usage of the clubhouse, pool and sauna. Discover why this end unit with jaw dropping coastal views at every turn is not to be missed.
Contact an agent
Home facts
- Year built:1986
- Listing ID #:73432408
- Updated:December 17, 2025 at 01:34 PM
Rooms and interior
- Bedrooms:2
- Total bathrooms:4
- Full bathrooms:3
- Half bathrooms:1
- Living area:3,618 sq. ft.
Heating and cooling
- Cooling:1 Cooling Zone, Air Source Heat Pumps (ASHP), Central Air
- Heating:Air Source Heat Pumps (ASHP), Forced Air, Natural Gas
Structure and exterior
- Roof:Shingle
- Year built:1986
- Building area:3,618 sq. ft.
- Lot area:19.98 Acres
Utilities
- Water:Public
- Sewer:Private Sewer
Finances and disclosures
- Price:$800,000
- Price per sq. ft.:$221.12
- Tax amount:$5,417 (2025)
New listings near 4 Bittersweet Ln #4
- Open Sat, 10am to 12pmNew
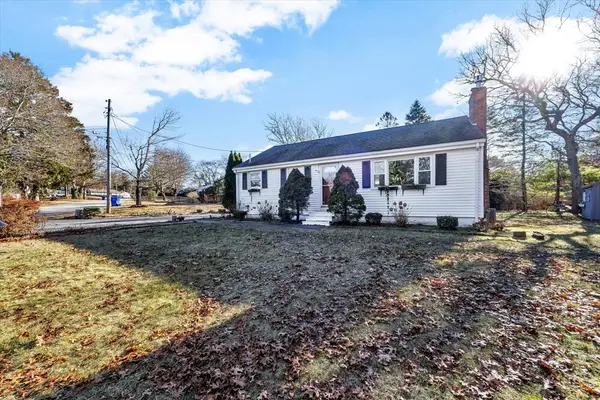 $485,000Active2 beds 1 baths988 sq. ft.
$485,000Active2 beds 1 baths988 sq. ft.48 Maple St, Bourne, MA 02532
MLS# 73462140Listed by: Today Real Estate, Inc. - New
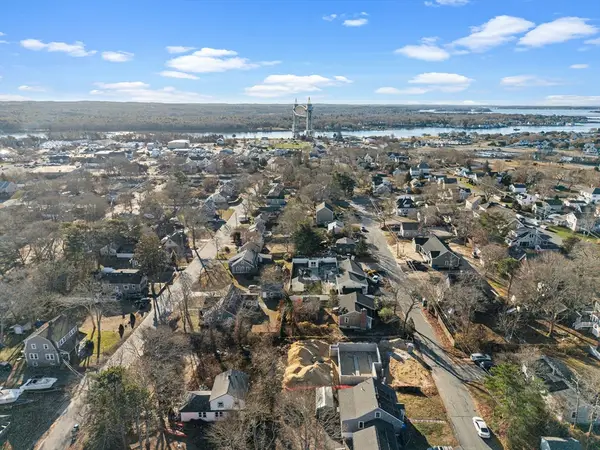 $589,000Active3 beds 2 baths1,248 sq. ft.
$589,000Active3 beds 2 baths1,248 sq. ft.40-A Lafayette Ave, Bourne, MA 02532
MLS# 73461966Listed by: RE/MAX Legacy 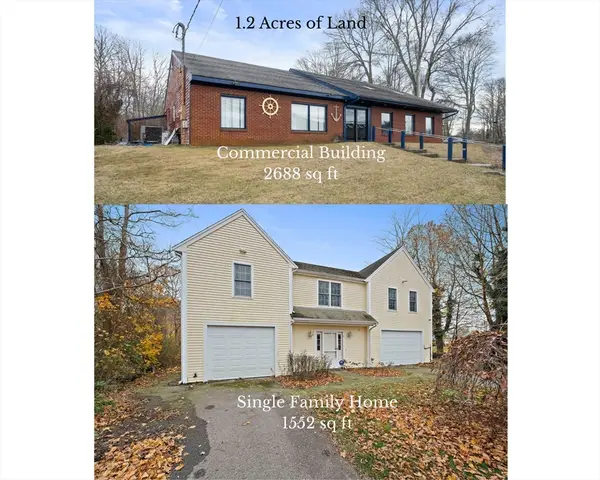 $1,599,000Active4 beds 2 baths1,552 sq. ft.
$1,599,000Active4 beds 2 baths1,552 sq. ft.304 Main St, Bourne, MA 02532
MLS# 73458879Listed by: Plymouth Sails Realty, LLC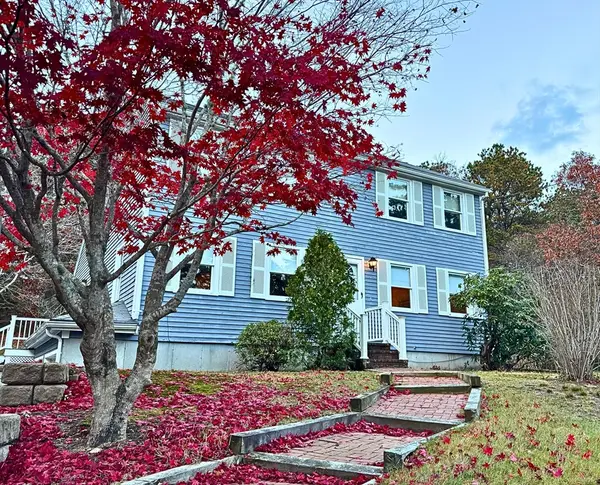 $600,000Active3 beds 3 baths1,856 sq. ft.
$600,000Active3 beds 3 baths1,856 sq. ft.93 Valley Bars Rd, Bourne, MA 02532
MLS# 73457382Listed by: Keller Williams Realty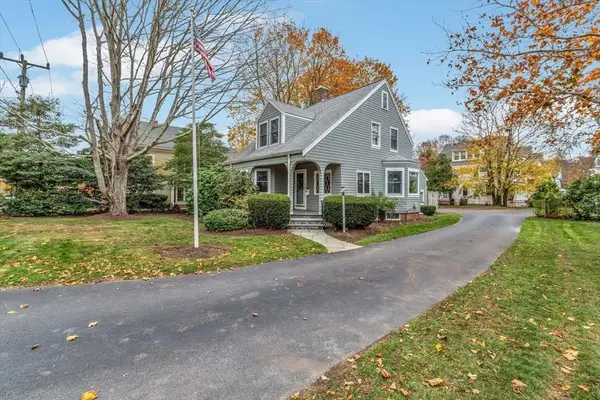 $849,900Active3 beds 2 baths1,597 sq. ft.
$849,900Active3 beds 2 baths1,597 sq. ft.38 Old Bridge Rd., Bourne, MA 02532
MLS# 73456652Listed by: Kinlin Grover Compass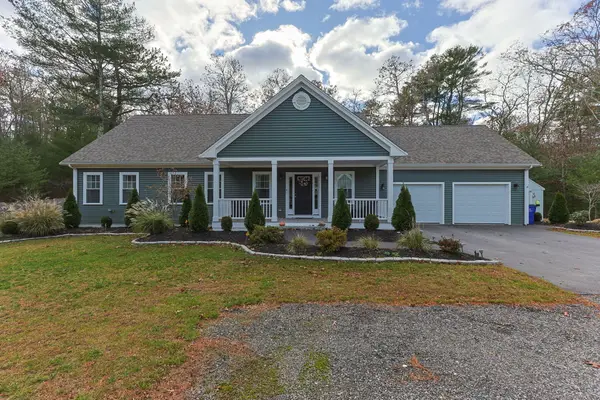 $789,200Pending3 beds 2 baths1,600 sq. ft.
$789,200Pending3 beds 2 baths1,600 sq. ft.85 Waterhouse Road, Buzzards Bay, MA 02532
MLS# 22505662Listed by: KELLER WILLIAMS REALTY- Open Sun, 1 to 3pm
 $639,000Active3 beds 3 baths2,300 sq. ft.
$639,000Active3 beds 3 baths2,300 sq. ft.150 Herring Pond Rd., Bourne, MA 02532
MLS# 73455346Listed by: Conway - Wareham 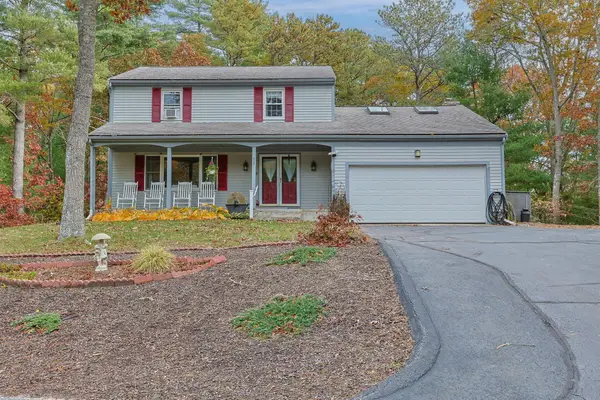 $695,000Pending4 beds 3 baths1,784 sq. ft.
$695,000Pending4 beds 3 baths1,784 sq. ft.12 Beachwood Road, Bourne, MA 02532
MLS# 22505615Listed by: EXIT CAPE REALTY $629,900Active3 beds 2 baths1,468 sq. ft.
$629,900Active3 beds 2 baths1,468 sq. ft.105 Clay Pond Rd., Bourne, MA 02532
MLS# 73453769Listed by: Heidi Churchill Real Estate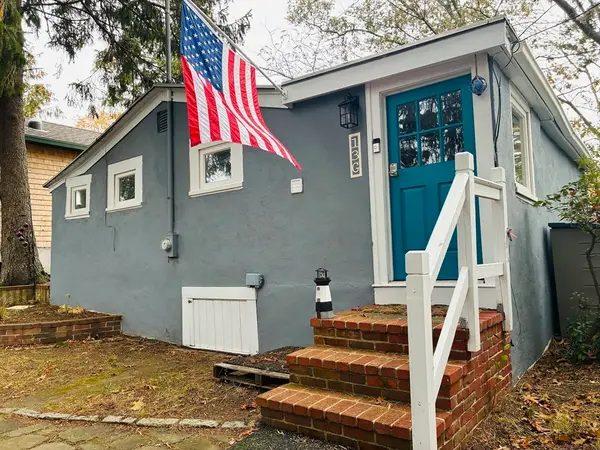 $359,000Active2 beds 1 baths578 sq. ft.
$359,000Active2 beds 1 baths578 sq. ft.13 Hideaway Village #G, Bourne, MA 02532
MLS# 73452217Listed by: RE/MAX Real Estate Center
