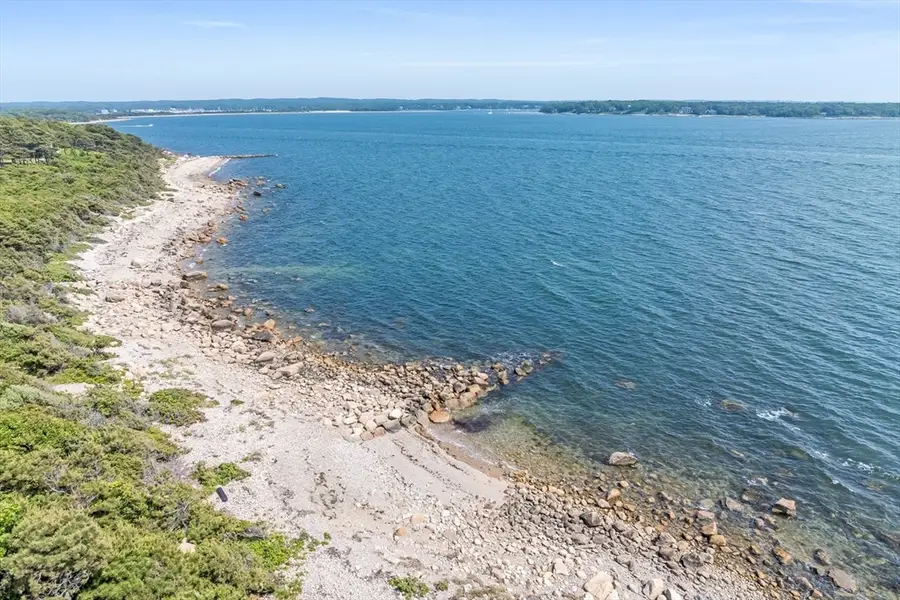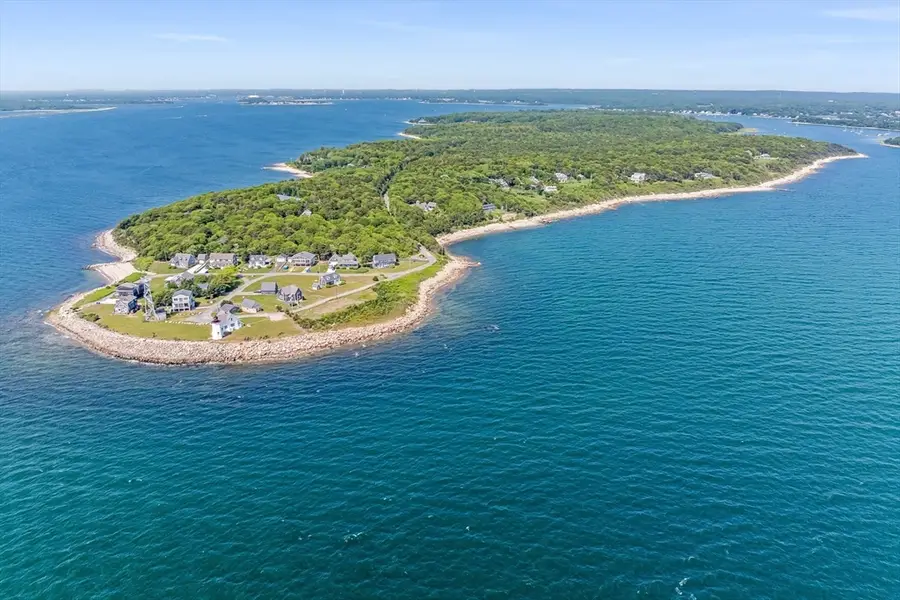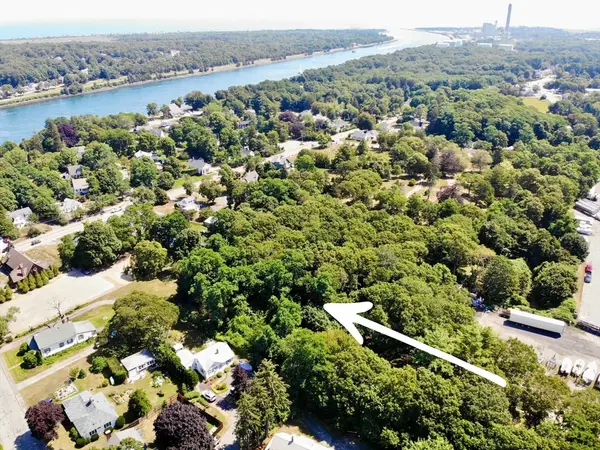461 Wings Neck Road, Bourne, MA 02559
Local realty services provided by:ERA The Castelo Group



461 Wings Neck Road,Bourne, MA 02559
$6,750,000
- 5 Beds
- 4 Baths
- 6,409 sq. ft.
- Single family
- Active
Listed by:paul e. grover
Office:berkshire hathaway homeservices robert paul properties
MLS#:73394591
Source:MLSPIN
Price summary
- Price:$6,750,000
- Price per sq. ft.:$1,053.21
- Monthly HOA dues:$115
About this home
Set on 2.5 acres within the coveted Wings Neck Trust community, this extraordinary waterfront estate offers sweeping views of Buzzards Bay amidst total privacy. The five-bedroom home features a sunlit open layout ideally suited for casual living or grand entertaining, with a soaring great room, gourmet kitchen, and dining area with panoramic water views. Indoor and outdoor spaces blend seamlessly, with glass doors leading to an expansive deck overlooking the resort-like swimming pool and Buzzards Bay beyond. Designed for comfort and convenience, the first-floor primary suite boasts unobstructed water views and a sumptuous bathroom. Four additional bedrooms provide ample space for family and friends. A detached boat barn and two-car garage with a home gym above complete this exceptional offering. Residents of Wings Neck Trust enjoy access to two beaches, each with mooring & dinghy slip areas, pickleball & tennis courts, a deep-water dock in the harbor and miles of conservation land.
Contact an agent
Home facts
- Year built:1988
- Listing Id #:73394591
- Updated:August 14, 2025 at 10:28 AM
Rooms and interior
- Bedrooms:5
- Total bathrooms:4
- Full bathrooms:3
- Half bathrooms:1
- Living area:6,409 sq. ft.
Heating and cooling
- Cooling:Central Air
- Heating:Forced Air
Structure and exterior
- Roof:Shingle
- Year built:1988
- Building area:6,409 sq. ft.
- Lot area:2.5 Acres
Utilities
- Water:Private
- Sewer:Private Sewer
Finances and disclosures
- Price:$6,750,000
- Price per sq. ft.:$1,053.21
- Tax amount:$31,638 (2025)
New listings near 461 Wings Neck Road
- Open Sat, 2 to 4pmNew
 $679,000Active3 beds 1 baths2,340 sq. ft.
$679,000Active3 beds 1 baths2,340 sq. ft.60 Bourne Neck Drive, Bourne, MA 02532
MLS# 73416958Listed by: RE/MAX Legacy - New
 $1,450,000Active2 beds 3 baths2,142 sq. ft.
$1,450,000Active2 beds 3 baths2,142 sq. ft.1090 Shore Road #4, Bourne, MA 02559
MLS# 73416376Listed by: Compass - New
 $415,000Active2 beds 2 baths1,188 sq. ft.
$415,000Active2 beds 2 baths1,188 sq. ft.84 Roundhouse Road, Bourne, MA 02532
MLS# 22503861Listed by: A CAPE HOUSE.COM - New
 $2,596,000Active-- beds -- baths4,889 sq. ft.
$2,596,000Active-- beds -- baths4,889 sq. ft.0 Main St, Bourne, MA 02532
MLS# 73414732Listed by: revolv of Dartmouth - Open Sat, 9am to 12pmNew
 $260,000Active2 beds 1 baths784 sq. ft.
$260,000Active2 beds 1 baths784 sq. ft.15 1st Street #15, Bourne, MA 02559
MLS# 73414327Listed by: EXIT Cape Realty - Open Sat, 1 to 4pmNew
 $260,000Active2 beds 1 baths784 sq. ft.
$260,000Active2 beds 1 baths784 sq. ft.15 1st Street, Bourne, MA 02532
MLS# 22503781Listed by: EXIT CAPE REALTY - New
 $899,000Active3 beds 4 baths1,954 sq. ft.
$899,000Active3 beds 4 baths1,954 sq. ft.4 Finch Ln, Bourne, MA 02532
MLS# 73413817Listed by: Premier Broker, Inc. - New
 $189,900Active0.45 Acres
$189,900Active0.45 Acres51 Commonwealth Avenue, Bourne, MA 02532
MLS# 73413683Listed by: Lucido Real Estate, LLC - Open Sat, 12 to 1:30pmNew
 $475,000Active2 beds 2 baths1,945 sq. ft.
$475,000Active2 beds 2 baths1,945 sq. ft.24 Ships View Ter #24, Bourne, MA 02532
MLS# 73413687Listed by: Century 21 Tassinari & Assoc. - New
 $529,900Active2 beds 2 baths1,508 sq. ft.
$529,900Active2 beds 2 baths1,508 sq. ft.168 Old Plymouth Road, Bourne, MA 02562
MLS# 73413414Listed by: Century 21 Tassinari Gold
