8 Van Bummel Rd., Bourne, MA 02532
Local realty services provided by:ERA Cape Real Estate
8 Van Bummel Rd.,Bourne, MA 02532
$600,000
- 3 Beds
- 2 Baths
- 1,796 sq. ft.
- Single family
- Active
Listed by:jill tardiff
Office:conway - wareham
MLS#:73429843
Source:MLSPIN
Price summary
- Price:$600,000
- Price per sq. ft.:$334.08
About this home
Updated, freshly painted, move-in ready home! Modern kitchen with granite counters and newer appliances is open to living and dining rooms, perfect for entertaining and holidays at home. Two spacious bedrooms upstairs plus a third bedroom conveniently located on the main level. Dedicated office as well! Luxury vinyl flooring throughout. This home is beautiful inside and out! Lovingly landscaped with perennials that bloom every year. You'll enjoy sipping coffee or wine on the patio in your fully fenced, backyard oasis. Electric Beach is only a 3 minute walk - swim, kayak, or launch your boat from the boat ramp. Less than a mile to Buzzards Bay Park with a splash pad for the kids, free weekly concerts in the summer, and the Polar Express in December. Easy access to the Cape Cod Canal for walking, running, bike rides, fishing, or just watching the boats sail by. This home is move-in ready and you simply can't beat the location, so close to beaches, parks, shops, restaurants & amenities.
Contact an agent
Home facts
- Year built:1950
- Listing ID #:73429843
- Updated:September 15, 2025 at 09:48 PM
Rooms and interior
- Bedrooms:3
- Total bathrooms:2
- Full bathrooms:2
- Living area:1,796 sq. ft.
Heating and cooling
- Cooling:Window Unit(s)
- Heating:Baseboard, Natural Gas
Structure and exterior
- Roof:Shingle
- Year built:1950
- Building area:1,796 sq. ft.
- Lot area:0.16 Acres
Schools
- High school:Bourne High School
- Middle school:Bourne Middle School
- Elementary school:Bournedale Elem, Bourne Inter.
Utilities
- Water:Public
- Sewer:Private Sewer
Finances and disclosures
- Price:$600,000
- Price per sq. ft.:$334.08
- Tax amount:$4,153 (2025)
New listings near 8 Van Bummel Rd.
- New
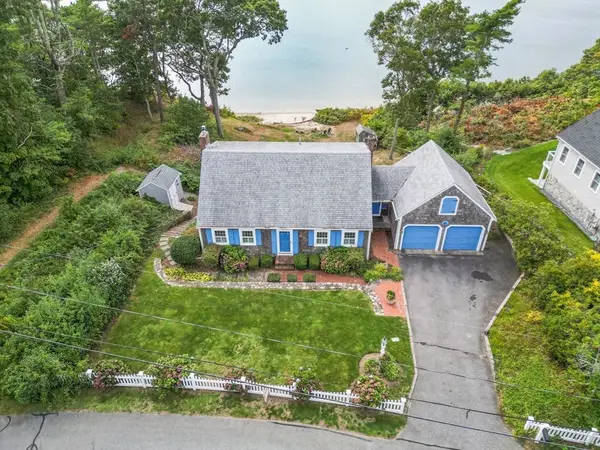 $1,650,000Active3 beds 3 baths1,921 sq. ft.
$1,650,000Active3 beds 3 baths1,921 sq. ft.65 Lewis Point Road, Bourne, MA 02532
MLS# 73430451Listed by: Colonial Realty Group - New
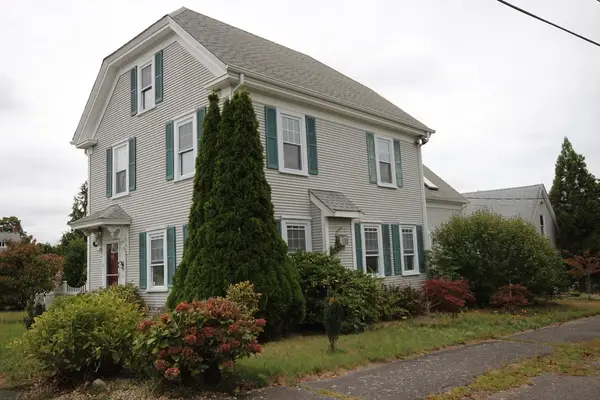 $596,000Active4 beds 2 baths2,096 sq. ft.
$596,000Active4 beds 2 baths2,096 sq. ft.16 Washington Ave, Bourne, MA 02532
MLS# 73430378Listed by: RE/MAX Real Estate Center - New
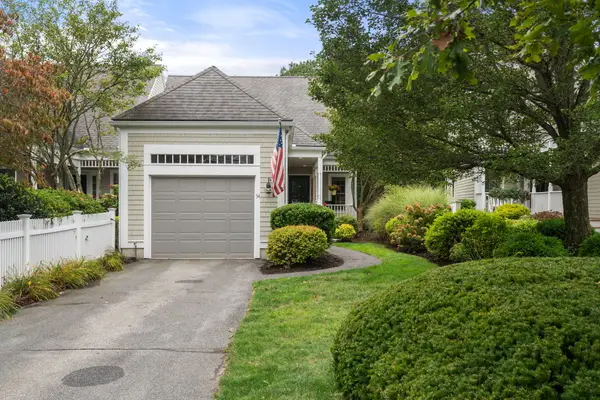 $679,000Active2 beds 4 baths2,190 sq. ft.
$679,000Active2 beds 4 baths2,190 sq. ft.34 Turnberry Road, Bourne, MA 02532
MLS# 22504511Listed by: JACK CONWAY & CO INC - New
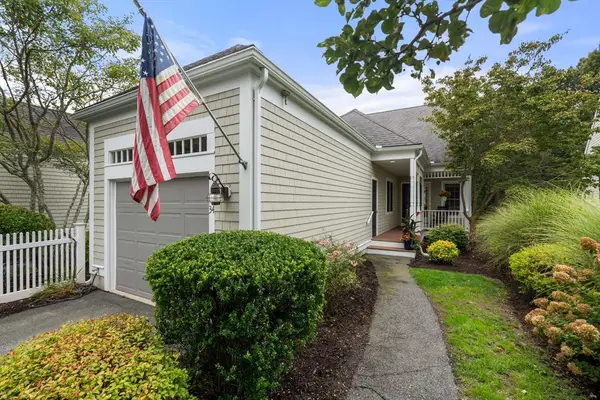 $679,000Active2 beds 4 baths2,190 sq. ft.
$679,000Active2 beds 4 baths2,190 sq. ft.34 Turnberry Rd #34, Bourne, MA 02532
MLS# 73429784Listed by: Conway - Walpole - New
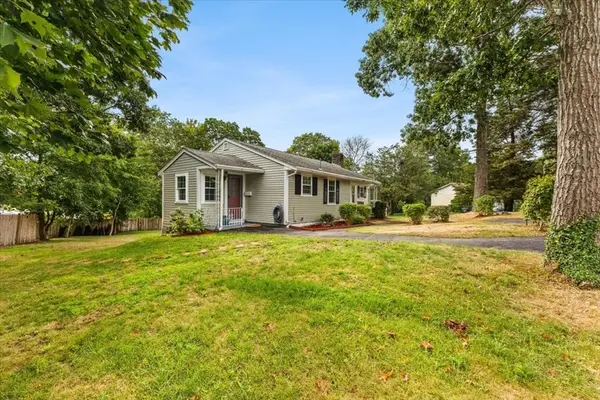 $525,000Active4 beds 2 baths1,410 sq. ft.
$525,000Active4 beds 2 baths1,410 sq. ft.85 Maple St, Bourne, MA 02532
MLS# 73429368Listed by: Cape Landing Real Estate - New
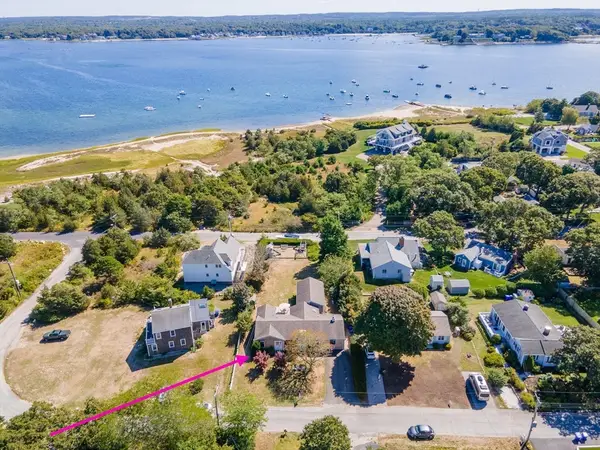 $1,100,000Active3 beds 2 baths1,970 sq. ft.
$1,100,000Active3 beds 2 baths1,970 sq. ft.88 Rope Walk Road, Bourne, MA 02532
MLS# 73426980Listed by: Keller Williams Realty Boston South West 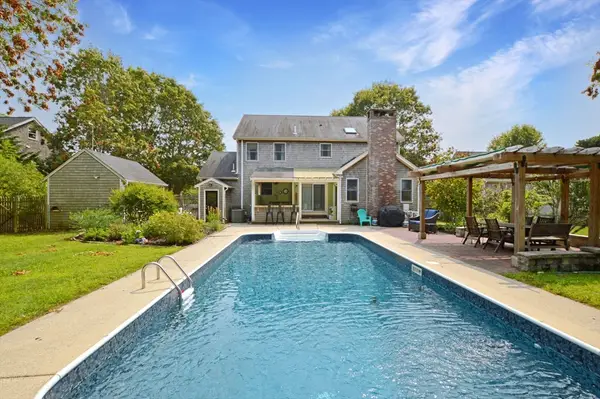 $799,000Active3 beds 3 baths2,322 sq. ft.
$799,000Active3 beds 3 baths2,322 sq. ft.48 Tara Ter, Bourne, MA 02532
MLS# 73423407Listed by: Kinlin Grover Compass- Open Sun, 2 to 4pm
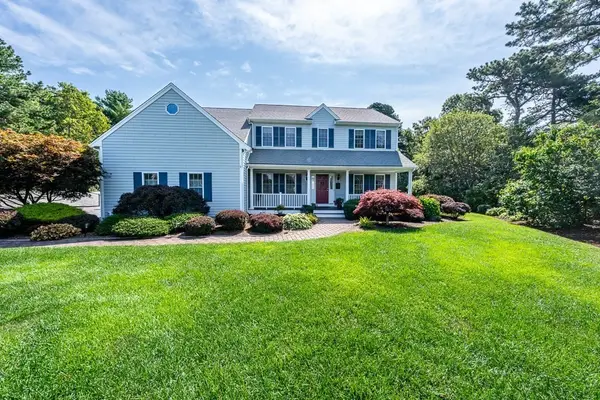 $885,000Active4 beds 3 baths2,723 sq. ft.
$885,000Active4 beds 3 baths2,723 sq. ft.7 Mizzen Ln, Bourne, MA 02532
MLS# 73425773Listed by: The Realty Cape Cod 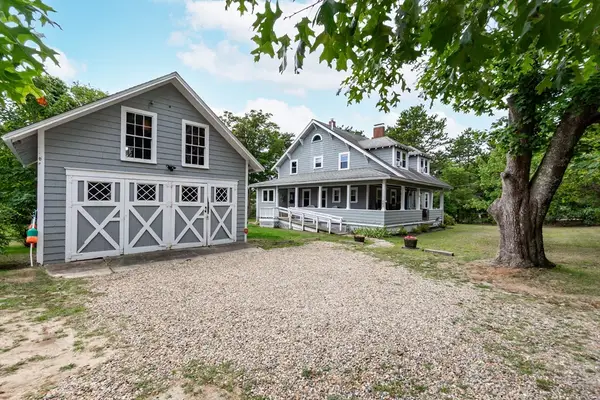 $999,900Active4 beds 2 baths1,766 sq. ft.
$999,900Active4 beds 2 baths1,766 sq. ft.162 Puritan Rd, Bourne, MA 02532
MLS# 73424303Listed by: Bird Dog Real Estate, LLC
