3 Ipswich Rd, Boxford, MA 01921
Local realty services provided by:ERA Key Realty Services
3 Ipswich Rd,Boxford, MA 01921
$729,000
- 5 Beds
- 4 Baths
- 3,410 sq. ft.
- Single family
- Active
Upcoming open houses
- Sun, Sep 2811:00 am - 01:00 pm
Listed by:john adams
Office:j. barrett & company
MLS#:73434082
Source:MLSPIN
Price summary
- Price:$729,000
- Price per sq. ft.:$213.78
About this home
Historic 5 bedroom home with brand new 5 bedroom septic installed, a large sweeping wrap-around porch and gracious living-dining area with fireplace, window seat and cross mullion windows, and a windowed swing door into a stellar wet pantry only awaits a buyer with an eye for a classic New England home with great "bones". The arched entry foyer is so inviting and functional. The country kitchen boasts a sunny breakfast area, wood stove, half bath and direct access to the barn/garage. The barn's second floor is an art studio with a massive storage area. Let your imagination run as you explore this intriguing property that can be so much more. Boxford offers conservation areas, walking, swimming at Stiles Pond, wonderful options for public and private schools, easy access to Logan Airport and your get-a-ways to NH and ME. The established Pear, Apple and grape vines together with another barn, stone walls and direct walking trail access complete a property you don't want to miss.
Contact an agent
Home facts
- Year built:1881
- Listing ID #:73434082
- Updated:September 28, 2025 at 12:17 PM
Rooms and interior
- Bedrooms:5
- Total bathrooms:4
- Full bathrooms:2
- Half bathrooms:2
- Living area:3,410 sq. ft.
Heating and cooling
- Cooling:Window Unit(s)
- Heating:Forced Air, Oil, Pellet Stove
Structure and exterior
- Roof:Shingle
- Year built:1881
- Building area:3,410 sq. ft.
- Lot area:2 Acres
Schools
- High school:Masco
- Middle school:Masco
- Elementary school:Cole/Spofford
Utilities
- Water:Private
- Sewer:Private Sewer
Finances and disclosures
- Price:$729,000
- Price per sq. ft.:$213.78
- Tax amount:$11,797 (2025)
New listings near 3 Ipswich Rd
- Open Sun, 11:30am to 1pmNew
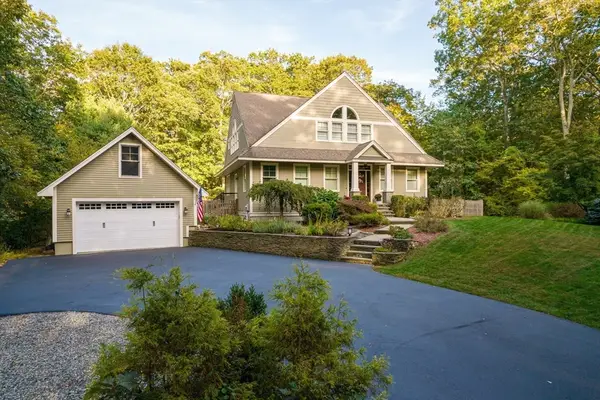 $1,100,000Active4 beds 4 baths2,880 sq. ft.
$1,100,000Active4 beds 4 baths2,880 sq. ft.17 Sunrise Rd, Boxford, MA 01921
MLS# 73435514Listed by: Century 21 North East - Open Sun, 10am to 12pmNew
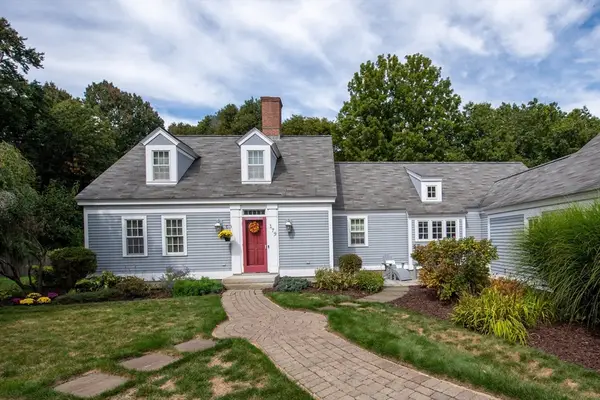 $995,000Active4 beds 3 baths2,669 sq. ft.
$995,000Active4 beds 3 baths2,669 sq. ft.179 Washington St, Boxford, MA 01921
MLS# 73435467Listed by: Keller Williams Realty Evolution - New
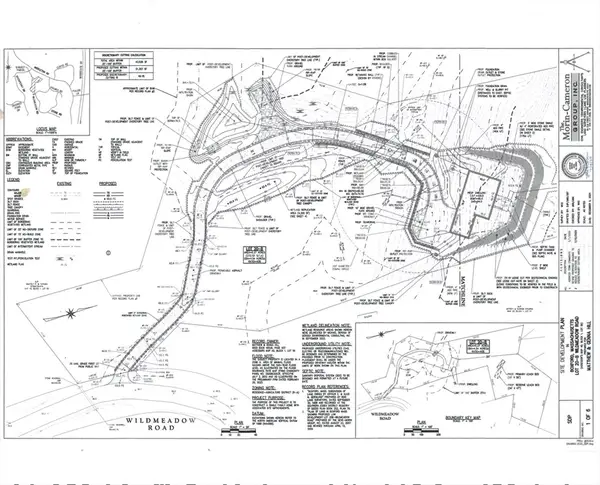 $490,000Active6.27 Acres
$490,000Active6.27 Acres20-B Wildmeadow Road, Boxford, MA 01921
MLS# 73433228Listed by: Keller Williams Realty Evolution - New
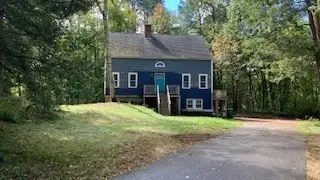 $599,900Active3 beds 2 baths2,263 sq. ft.
$599,900Active3 beds 2 baths2,263 sq. ft.16 Janes Rd, Boxford, MA 01921
MLS# 73432746Listed by: Vylla Home - Open Sun, 11am to 1pmNew
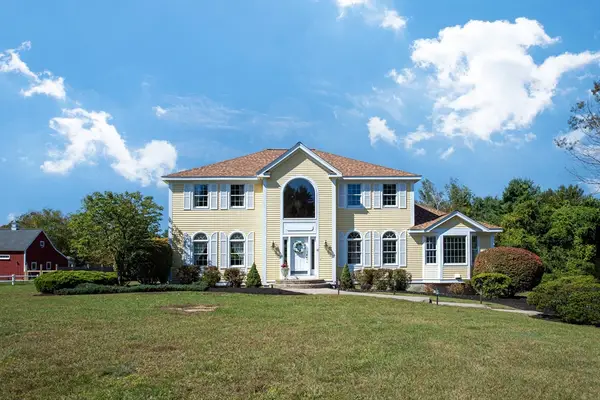 $1,299,000Active4 beds 4 baths3,504 sq. ft.
$1,299,000Active4 beds 4 baths3,504 sq. ft.10 Haymeadow Rd, Boxford, MA 01921
MLS# 73432437Listed by: Keller Williams Realty Evolution 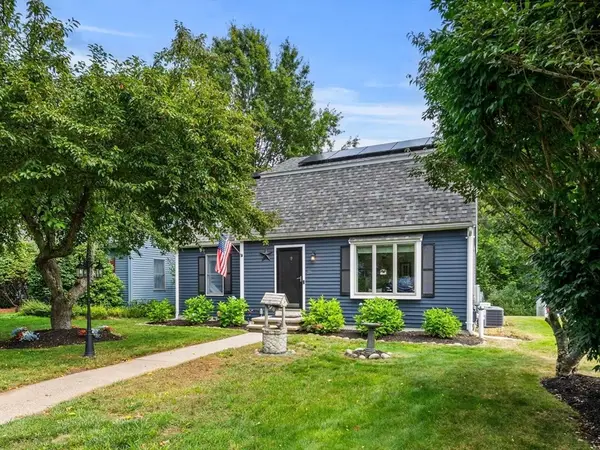 $749,900Active4 beds 2 baths2,531 sq. ft.
$749,900Active4 beds 2 baths2,531 sq. ft.28 Andrews Farm Rd, Boxford, MA 01921
MLS# 73430977Listed by: Lyv Realty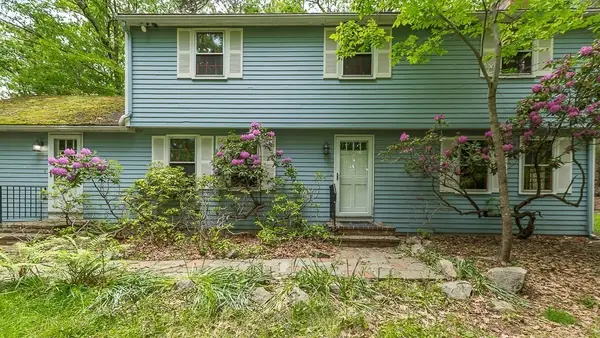 $699,000Active4 beds 3 baths2,532 sq. ft.
$699,000Active4 beds 3 baths2,532 sq. ft.37 Moonpenny Dr, Boxford, MA 01921
MLS# 73430780Listed by: J. Barrett & Company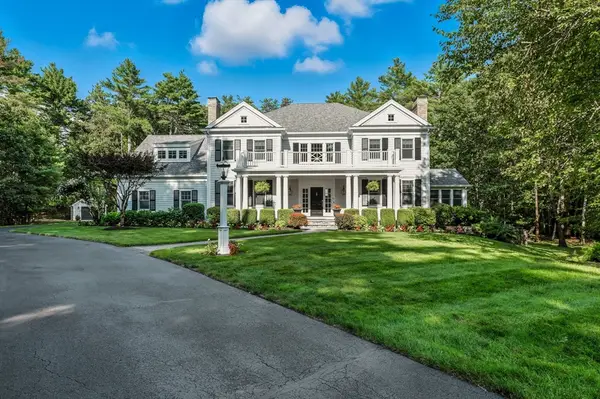 $2,395,000Active4 beds 5 baths5,364 sq. ft.
$2,395,000Active4 beds 5 baths5,364 sq. ft.40 Dana Road, Boxford, MA 01921
MLS# 73430510Listed by: RE/MAX Village Properties- Open Sun, 12 to 2pm
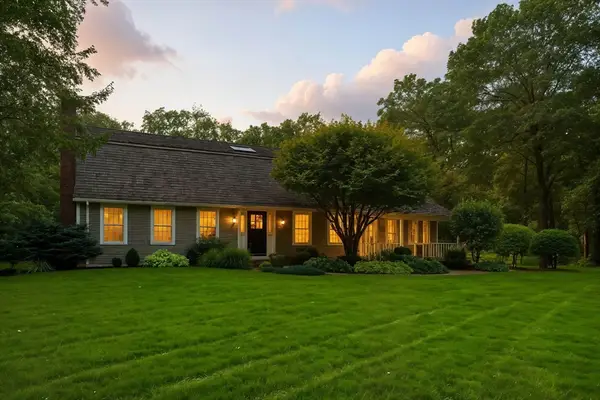 $1,149,000Active3 beds 3 baths3,616 sq. ft.
$1,149,000Active3 beds 3 baths3,616 sq. ft.28 Janes Rd, Boxford, MA 01921
MLS# 73428059Listed by: Lyv Realty
