50 Stonecleave Rd, Boxford, MA 01921
Local realty services provided by:ERA Cape Real Estate
50 Stonecleave Rd,Boxford, MA 01921
$1,250,000
- 4 Beds
- 4 Baths
- 3,010 sq. ft.
- Single family
- Active
Upcoming open houses
- Sat, Nov 1511:00 am - 01:00 pm
- Sun, Nov 1611:00 am - 01:00 pm
Listed by: robyn renahan
Office: coldwell banker realty - andovers/readings regional
MLS#:73454473
Source:MLSPIN
Price summary
- Price:$1,250,000
- Price per sq. ft.:$415.28
About this home
Stunning turn-key 4BR, 3.5BA Royal Barry Wills Colonial in one of Boxford’s most desirable neighborhoods! This beautifully updated home sits on a private 2+ acre lot with frontage on Towne Pond - kayak or ice skate right from your backyard! Direct access to the town forest with miles of trails to enjoy. Newly renovated kitchen with high end finishes opens to dining room and sunken living room w/wood stove, perfect for entertaining. Cozy family room with window seat, fireplace and cherry built-ins. Enclosed sun porch w/exposed brick and mudroom area with slider to a spacious composite deck with hot tub. Upstairs there are 4 spacious bedrooms + bonus area perfect for a teen or in-law suite. Huge workshop space in dry basement and a 3-car garage. New windows and fully paid for solar panels keep heating costs down. This comfortable home has been meticulously maintained and is ready for you to move right in and enjoy! Exceptional location with top-rated schools and easy access to Rt 95!
Contact an agent
Home facts
- Year built:1974
- Listing ID #:73454473
- Updated:November 14, 2025 at 12:00 PM
Rooms and interior
- Bedrooms:4
- Total bathrooms:4
- Full bathrooms:3
- Half bathrooms:1
- Living area:3,010 sq. ft.
Heating and cooling
- Cooling:1 Cooling Zone, Central Air, Ductless
- Heating:Baseboard, Central, Ductless, Natural Gas, Radiant, Wood Stove
Structure and exterior
- Roof:Shingle
- Year built:1974
- Building area:3,010 sq. ft.
- Lot area:2.1 Acres
Schools
- High school:Masconomet
- Middle school:Masconomet
- Elementary school:Cole/Spofford
Utilities
- Water:Private
- Sewer:Private Sewer
Finances and disclosures
- Price:$1,250,000
- Price per sq. ft.:$415.28
- Tax amount:$13,201 (2025)
New listings near 50 Stonecleave Rd
- New
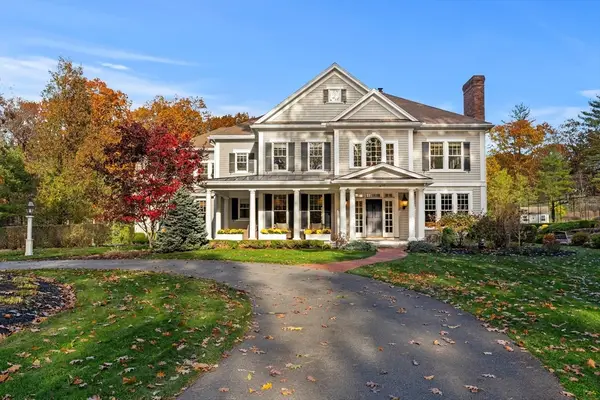 $2,595,000Active5 beds 7 baths5,520 sq. ft.
$2,595,000Active5 beds 7 baths5,520 sq. ft.427-B Ipswich Road, Boxford, MA 01921
MLS# 73450477Listed by: Coldwell Banker Realty - Beverly - Open Sat, 11:30am to 1:30pmNew
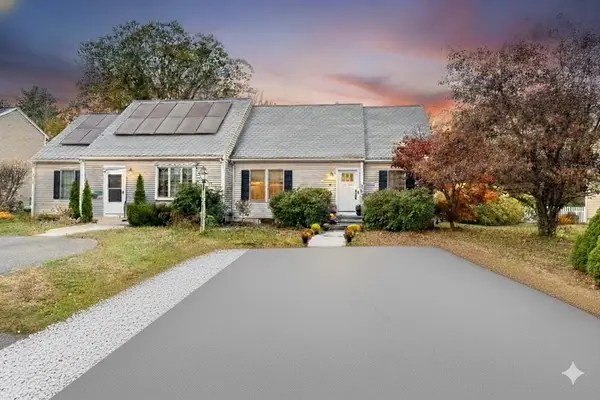 $699,999Active3 beds 2 baths1,843 sq. ft.
$699,999Active3 beds 2 baths1,843 sq. ft.9 Andrews Farm Rd, Boxford, MA 01921
MLS# 73451545Listed by: Lyv Realty - Open Sat, 11am to 1pm
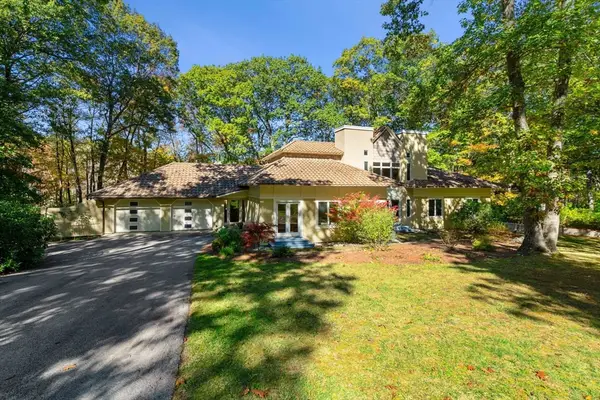 $1,015,000Active3 beds 4 baths3,025 sq. ft.
$1,015,000Active3 beds 4 baths3,025 sq. ft.39 Sheffield Rd, Boxford, MA 01921
MLS# 73445735Listed by: Coldwell Banker Realty - Beverly 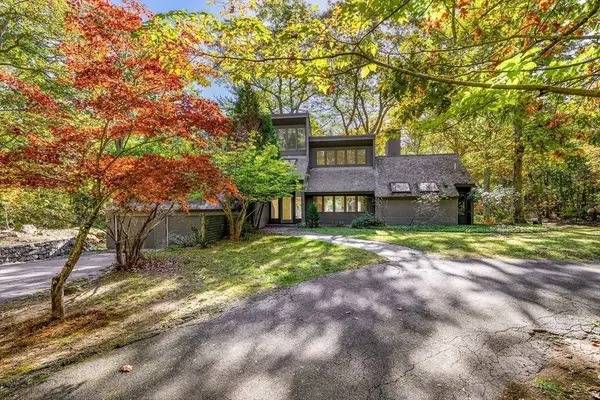 $1,100,000Active3 beds 4 baths2,838 sq. ft.
$1,100,000Active3 beds 4 baths2,838 sq. ft.53 Lawrence Rd, Boxford, MA 01921
MLS# 73445988Listed by: Rowley Realty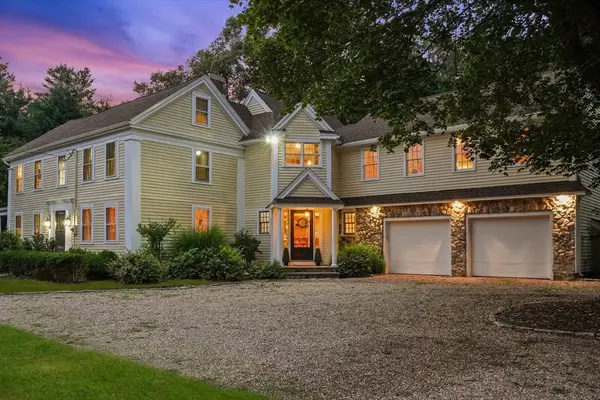 $1,450,000Active4 beds 4 baths5,101 sq. ft.
$1,450,000Active4 beds 4 baths5,101 sq. ft.499 Main Street, Boxford, MA 01921
MLS# 73444766Listed by: Realty One Group Nest- Open Sat, 12 to 1:30pm
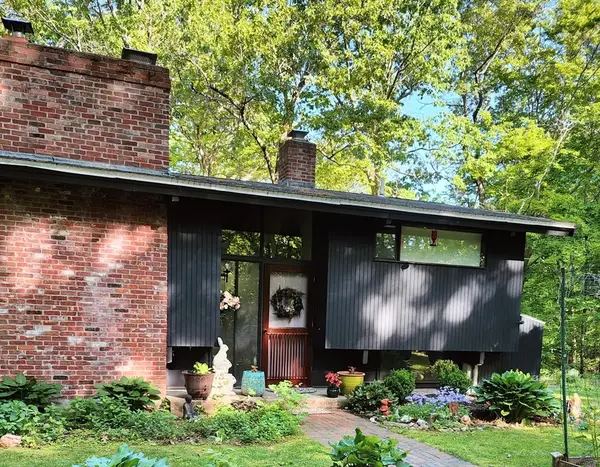 $799,000Active3 beds 2 baths1,832 sq. ft.
$799,000Active3 beds 2 baths1,832 sq. ft.43 Belvedere Rd, Boxford, MA 01921
MLS# 73441563Listed by: Dave Mahoney Homes  $695,000Active8.45 Acres
$695,000Active8.45 AcresLot 2 (31) Lawrence Rd., Boxford, MA 01921
MLS# 73441441Listed by: Realty One Group Nest $1,795,000Active5 beds 3 baths3,008 sq. ft.
$1,795,000Active5 beds 3 baths3,008 sq. ft.105 Georgetown Rd, Boxford, MA 01921
MLS# 73438693Listed by: Charlesgate Realty Group, llc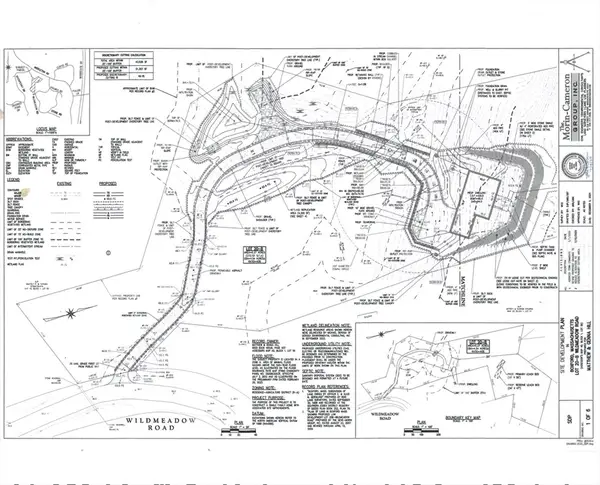 $490,000Active6.27 Acres
$490,000Active6.27 Acres20-B Wildmeadow Road, Boxford, MA 01921
MLS# 73433228Listed by: Keller Williams Realty Evolution
