312 Shaw St, Braintree, MA 02184
Local realty services provided by:ERA Hart Sargis-Breen Real Estate
312 Shaw St,Braintree, MA 02184
$499,900
- 2 Beds
- 1 Baths
- 858 sq. ft.
- Single family
- Active
Listed by: adam s. hayes
Office: milestones realty
MLS#:73451255
Source:MLSPIN
Price summary
- Price:$499,900
- Price per sq. ft.:$582.63
About this home
NEW PRICE Adorable 2 bedroom cape w/efficient floor plan in super-handy commuter location, just 1 mile to Weymouth Landing commuter rail. Deeply cherished past 30 years, now it's your turn. Will benefit from modest TLC. Enter through generous mudroom (enclosed porch). Delightful front to back living room w/wood burning fireplace. Both bedrooms have deep, walk-in style closets. Splendid original details include oak flooring, period correct doors/moldings. Kitchen door smartly opens out onto the concrete patio, making outdoor entertaining a snap. Granite (steel gray) countertops. Dining room has closet, could be a 1st floor bedroom. Updated full bathroom. Natural gas house. Replacement windows. Architectural shingle roof '21. Gas boiler '11. Hot water tank '25. Blown-in cellulose insulation '11. Driveway repaved '14. Vinyl fencing (along right side) and gate '15. 8x8 shed. Washer/dryer bought '25 are gifted w/no express or implied warrantee. Many neighbors have expanded out into backyard
Contact an agent
Home facts
- Year built:1908
- Listing ID #:73451255
- Updated:December 17, 2025 at 01:34 PM
Rooms and interior
- Bedrooms:2
- Total bathrooms:1
- Full bathrooms:1
- Living area:858 sq. ft.
Heating and cooling
- Heating:Natural Gas, Steam
Structure and exterior
- Roof:Shingle
- Year built:1908
- Building area:858 sq. ft.
- Lot area:0.09 Acres
Schools
- High school:Bhs
- Middle school:East
- Elementary school:Morrison
Utilities
- Water:Public
- Sewer:Public Sewer
Finances and disclosures
- Price:$499,900
- Price per sq. ft.:$582.63
- Tax amount:$4,550 (2025)
New listings near 312 Shaw St
- Open Sat, 11am to 1pmNew
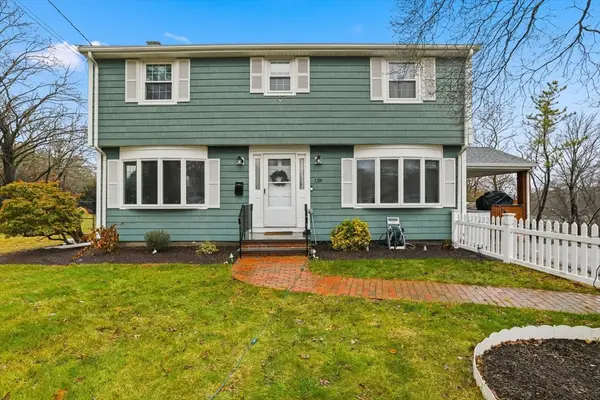 $825,000Active4 beds 2 baths2,074 sq. ft.
$825,000Active4 beds 2 baths2,074 sq. ft.124 Louise Rd, Braintree, MA 02184
MLS# 73462987Listed by: Conway - Hingham - New
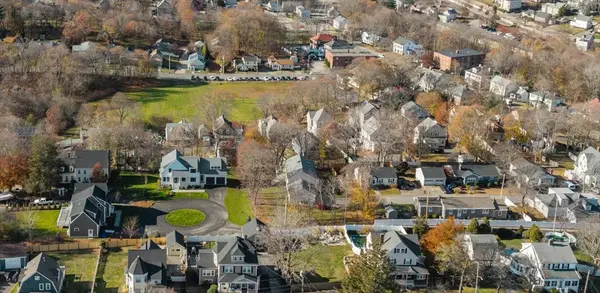 $1,549,900Active4 beds 3 baths2,800 sq. ft.
$1,549,900Active4 beds 3 baths2,800 sq. ft.41 Lantern Lane, Braintree, MA 02184
MLS# 73462868Listed by: Century 21 Cityside - New
 $1,050,000Active4 beds 3 baths2,236 sq. ft.
$1,050,000Active4 beds 3 baths2,236 sq. ft.30 Thetford Ave, Braintree, MA 02184
MLS# 73462187Listed by: Tullish & Clancy - Open Sun, 12 to 1:30pmNew
 $419,900Active2 beds 2 baths1,062 sq. ft.
$419,900Active2 beds 2 baths1,062 sq. ft.30 Bradford Commons #30, Braintree, MA 02184
MLS# 73462106Listed by: Venture Realty LLC - New
 $575,000Active3 beds 1 baths1,228 sq. ft.
$575,000Active3 beds 1 baths1,228 sq. ft.72 Armstrong Cir, Braintree, MA 02184
MLS# 73461992Listed by: USA Real Estate Advisors - New
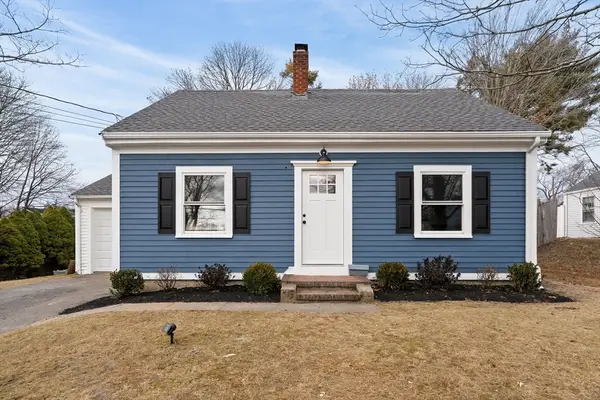 $649,900Active3 beds 2 baths1,332 sq. ft.
$649,900Active3 beds 2 baths1,332 sq. ft.74 Magnolia St, Braintree, MA 02184
MLS# 73461778Listed by: Real Broker MA, LLC - New
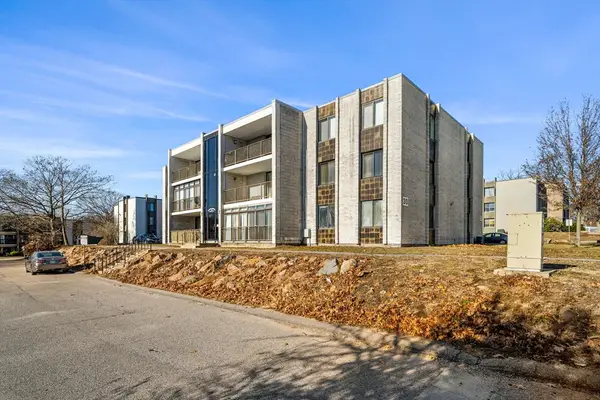 $385,000Active2 beds 2 baths1,103 sq. ft.
$385,000Active2 beds 2 baths1,103 sq. ft.30 Skyline Dr #6, Braintree, MA 02184
MLS# 73461502Listed by: Boston Connect Real Estate - New
 $749,000Active4 beds 3 baths1,663 sq. ft.
$749,000Active4 beds 3 baths1,663 sq. ft.116 Gordon Rd, Braintree, MA 02184
MLS# 73461497Listed by: Thread Real Estate, LLC - New
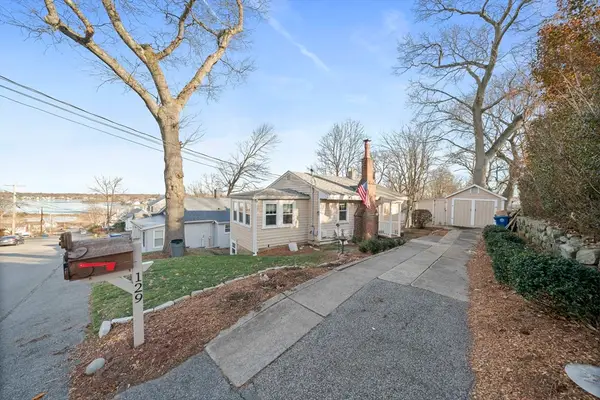 $429,900Active2 beds 2 baths1,098 sq. ft.
$429,900Active2 beds 2 baths1,098 sq. ft.129 Audubon Ave, Braintree, MA 02184
MLS# 73461297Listed by: Century 21 Marella Realty - New
 $465,000Active2 beds 2 baths1,075 sq. ft.
$465,000Active2 beds 2 baths1,075 sq. ft.125 Allen Street #A, Braintree, MA 02184
MLS# 73461276Listed by: Coldwell Banker Realty - Lexington
