441 Grove St., Braintree, MA 02184
Local realty services provided by:ERA The Castelo Group
441 Grove St.,Braintree, MA 02184
$825,000
- 4 Beds
- 2 Baths
- 2,452 sq. ft.
- Single family
- Active
Upcoming open houses
- Sat, Feb 1412:00 pm - 02:00 pm
- Sun, Feb 1512:30 pm - 02:30 pm
Listed by: erin matlack
Office: coldwell banker realty - plymouth
MLS#:73451283
Source:MLSPIN
Price summary
- Price:$825,000
- Price per sq. ft.:$336.46
About this home
LOCATION x3!!! BEST VALUE IN BRAINTREE!!COME AND SEE the NUMEROUS IMPROVEMENTS & now more attractive price!! Motivated Sellers ready to HEAR you, MAKE “YOUR” OFFER, let’s talk!! This “SOLID BONES” split ranch offers neverending opportunities to lay out house for your best use. 3 spacious bdrms upstairs with ample closets & well maintained hardwoods, full bath, & kitchen flowing into dining room area, (keep as-is is for slight separation or modify one wall for open concept!) Off dining rm, Hardwoods continue to fireplaced family room or CATH CEILINGED SUNROOM overlooks FLAT, open back yard, FENCED (behind fence is DOUBLE the lot length! 1.14 acres total!!)Lower level offers spacious, fireplaced living or playroom area, large bedroom, kitchenette with eating area, and half bath/laundry room which offer immediate opportunity for equity building. Just add a shower and finish it up!! Enter lower level from one car garage or straight from the inground pool area in back yard.
Contact an agent
Home facts
- Year built:1960
- Listing ID #:73451283
- Updated:February 10, 2026 at 11:45 AM
Rooms and interior
- Bedrooms:4
- Total bathrooms:2
- Full bathrooms:1
- Half bathrooms:1
- Living area:2,452 sq. ft.
Heating and cooling
- Cooling:1 Cooling Zone, Wall Unit(s)
- Heating:Electric Baseboard
Structure and exterior
- Roof:Shingle
- Year built:1960
- Building area:2,452 sq. ft.
- Lot area:1.14 Acres
Utilities
- Water:Public
- Sewer:Public Sewer
Finances and disclosures
- Price:$825,000
- Price per sq. ft.:$336.46
- Tax amount:$6,522 (2024)
New listings near 441 Grove St.
- Open Sun, 12 to 1:30pmNew
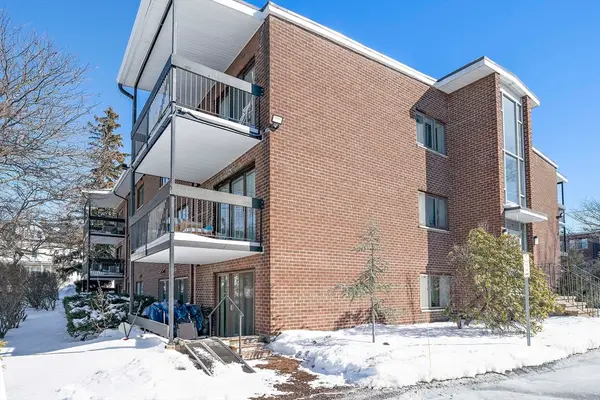 $369,900Active2 beds 1 baths938 sq. ft.
$369,900Active2 beds 1 baths938 sq. ft.30 Church St #4, Braintree, MA 02184
MLS# 73476503Listed by: Real Broker MA, LLC - Open Sat, 11am to 12:30pmNew
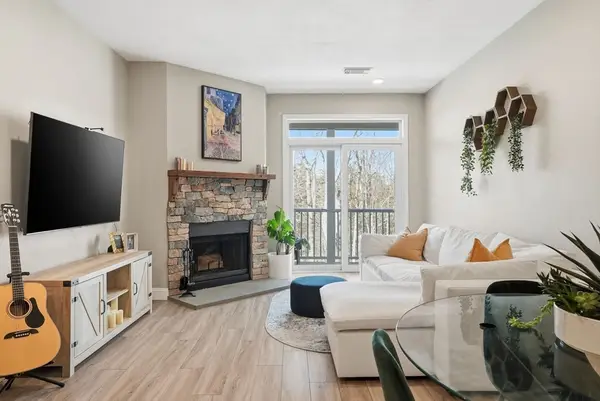 $469,900Active2 beds 2 baths903 sq. ft.
$469,900Active2 beds 2 baths903 sq. ft.55 Bradford Commons Ln #55, Braintree, MA 02184
MLS# 73475965Listed by: Keller Williams Realty - Open Sun, 1 to 3pmNew
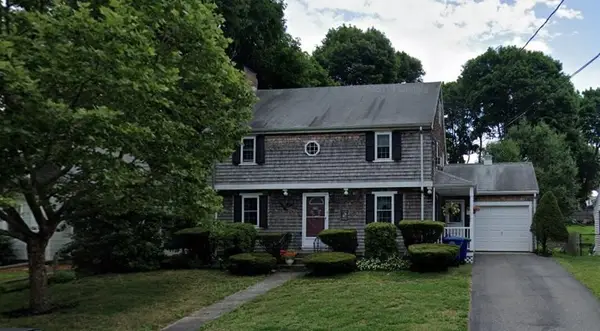 $874,900Active3 beds 2 baths2,107 sq. ft.
$874,900Active3 beds 2 baths2,107 sq. ft.255 River St, Braintree, MA 02184
MLS# 73475338Listed by: RE/MAX Realty Pros - Open Sat, 12 to 2pmNew
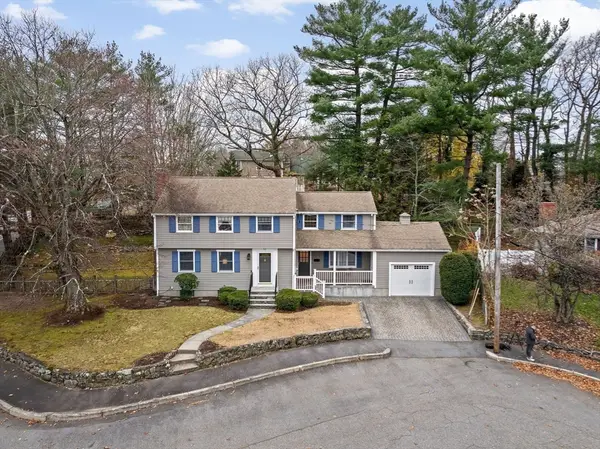 $1,089,900Active4 beds 2 baths2,387 sq. ft.
$1,089,900Active4 beds 2 baths2,387 sq. ft.31 Doris Rd, Braintree, MA 02184
MLS# 73474704Listed by: Conway - Hingham - New
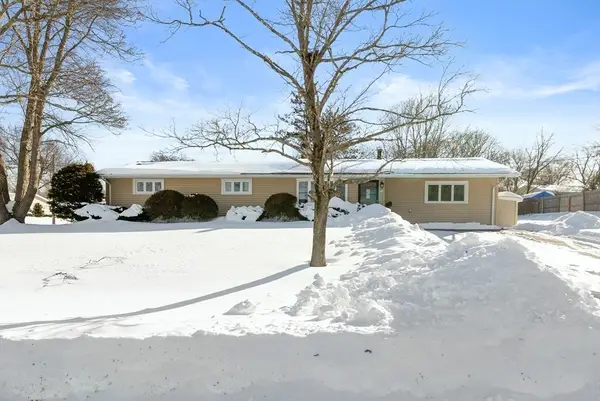 $649,000Active3 beds 2 baths1,452 sq. ft.
$649,000Active3 beds 2 baths1,452 sq. ft.15 Alida Rd, Braintree, MA 02184
MLS# 73474168Listed by: Gibson Sotheby's International Realty - Open Sat, 1 to 3pm
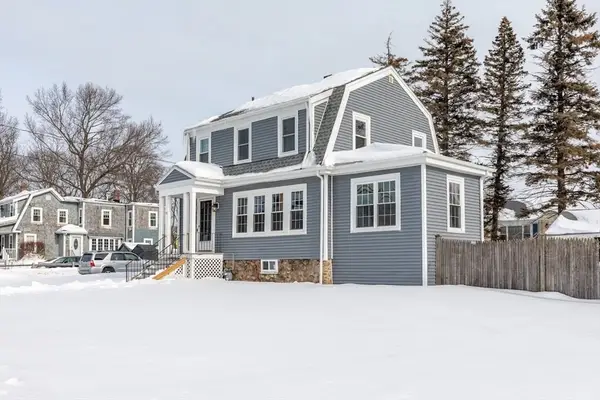 $699,999Active3 beds 1 baths1,668 sq. ft.
$699,999Active3 beds 1 baths1,668 sq. ft.50 Cleveland Ave, Braintree, MA 02184
MLS# 73473093Listed by: Denkar Realty Group 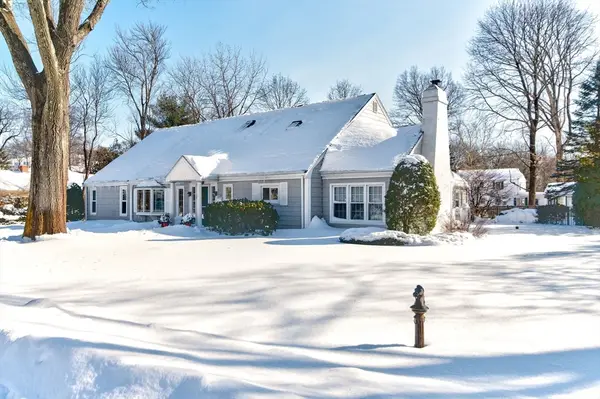 $1,230,000Active4 beds 4 baths3,641 sq. ft.
$1,230,000Active4 beds 4 baths3,641 sq. ft.17 White Road, Braintree, MA 02184
MLS# 73472831Listed by: Cusack & Associates $385,000Active2 beds 1 baths803 sq. ft.
$385,000Active2 beds 1 baths803 sq. ft.5 Woodsum Dr #12, Braintree, MA 02184
MLS# 73470055Listed by: Access- Open Sat, 1:30 to 3pm
 $455,000Active2 beds 2 baths1,037 sq. ft.
$455,000Active2 beds 2 baths1,037 sq. ft.145 Hancock Street #307, Braintree, MA 02184
MLS# 73468838Listed by: Coldwell Banker Realty - Newton  $1,295,000Active5 beds 4 baths5,036 sq. ft.
$1,295,000Active5 beds 4 baths5,036 sq. ft.129 Albee Drive, Braintree, MA 02184
MLS# 73468228Listed by: Compass

