101 Leland, Brewster, MA 02631
Local realty services provided by:Cohn & Company ERA Powered
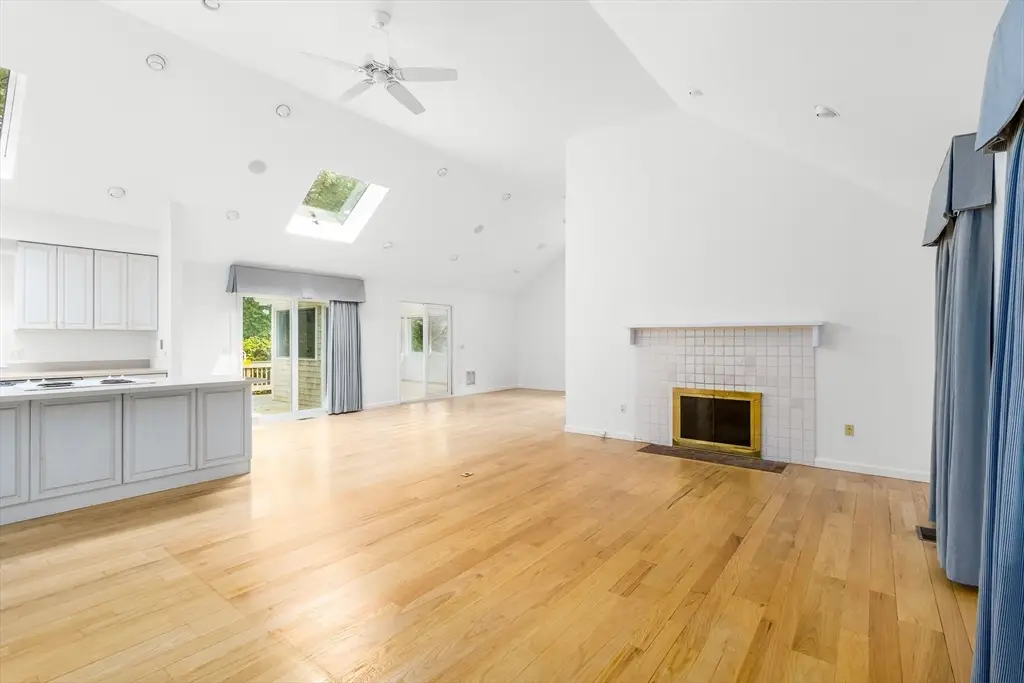
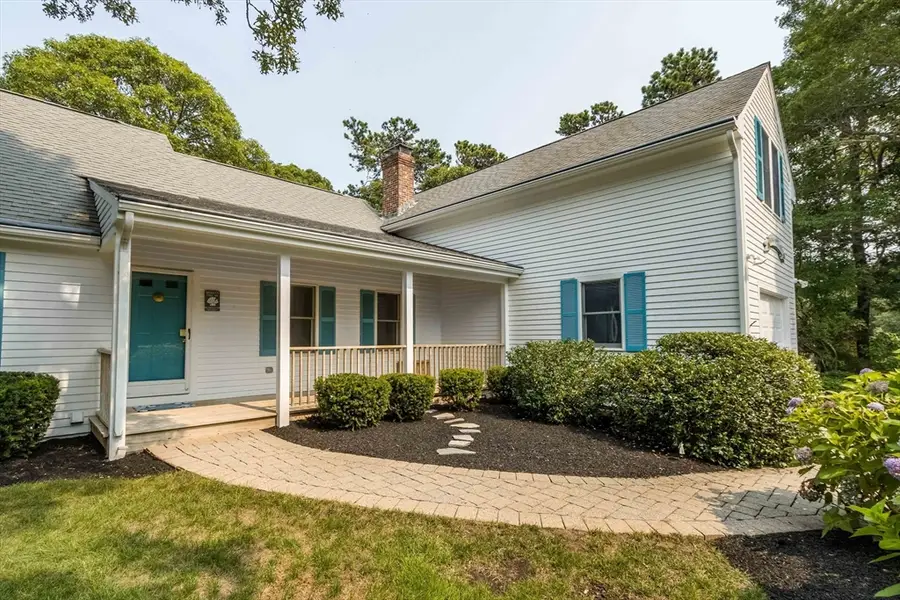

101 Leland,Brewster, MA 02631
$899,000
- 3 Beds
- 2 Baths
- 2,668 sq. ft.
- Single family
- Active
Listed by:kimberly terrio
Office:william raveis real estate & homes services
MLS#:73414922
Source:MLSPIN
Price summary
- Price:$899,000
- Price per sq. ft.:$336.96
- Monthly HOA dues:$16.67
About this home
Beautiful Brewster retreat with Association Rights to Lower Mill Pond! Nestled in the heart of Brewster, this beautiful 3-bedroom, 2-bath home offers a perfect blend of comfort and character. Freshly and professionally painted throughout, the interior shines with soaring vaulted ceilings in the open-concept living, kitchen, and dining areas—creating an airy, sun-filled space ideal for both everyday living and entertaining. A stunning enclosed porch, fully heated and cooled, features walls of windows that frame the lush greenery of the private .47-acre lot. This home boasts hardwood floors, newer sliders, custom window treatments, a paver stone driveway, front walkway and backyard patio, and a one-car garage. One of the highlights of the home is the open staircase leading to a bright and versatile second-story room—perfect as a home office, art studio, or cozy retreat. Additional features include a walkout basement with 2 finished rooms, cedar closet, and access to a large paver patio a
Contact an agent
Home facts
- Year built:1987
- Listing Id #:73414922
- Updated:August 14, 2025 at 10:28 AM
Rooms and interior
- Bedrooms:3
- Total bathrooms:2
- Full bathrooms:2
- Living area:2,668 sq. ft.
Heating and cooling
- Cooling:2 Cooling Zones, Central Air
- Heating:Central, Forced Air
Structure and exterior
- Roof:Shingle
- Year built:1987
- Building area:2,668 sq. ft.
- Lot area:0.47 Acres
Utilities
- Water:Public
- Sewer:Inspection Required For Sale
Finances and disclosures
- Price:$899,000
- Price per sq. ft.:$336.96
- Tax amount:$5,201 (2025)
New listings near 101 Leland
- New
 $345,000Active1 beds 1 baths579 sq. ft.
$345,000Active1 beds 1 baths579 sq. ft.82 Fletcher Lane, Brewster, MA 02631
MLS# 22503942Listed by: KELLER WILLIAMS REALTY - New
 $2,695,000Active4 beds 4 baths3,937 sq. ft.
$2,695,000Active4 beds 4 baths3,937 sq. ft.37 Oliver Road, Brewster, MA 02631
MLS# 22503944Listed by: GIBSON SOTHEBY'S INTERNATIONAL REALTY - Open Sat, 10am to 12pmNew
 $267,900Active1 beds 1 baths579 sq. ft.
$267,900Active1 beds 1 baths579 sq. ft.60 Fletcher Ln #H, Brewster, MA 02631
MLS# 73417815Listed by: RE/MAX Legacy - Open Sat, 11am to 1pmNew
 $295,000Active1 beds 1 baths579 sq. ft.
$295,000Active1 beds 1 baths579 sq. ft.61 Fletcher Ln #H, Brewster, MA 02631
MLS# 73417372Listed by: Seaport Village Realty, Inc. - Open Sat, 3 to 5pmNew
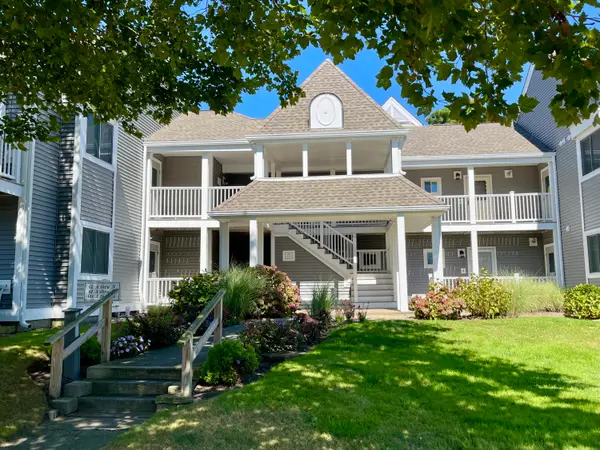 $295,000Active1 beds 1 baths579 sq. ft.
$295,000Active1 beds 1 baths579 sq. ft.61 Fletcher Lane, Brewster, MA 02631
MLS# 22503913Listed by: SEAPORT VILLAGE REALTY - Open Fri, 3 to 5pmNew
 $1,250,000Active3 beds 3 baths2,011 sq. ft.
$1,250,000Active3 beds 3 baths2,011 sq. ft.11 Juniper Cir #11, Brewster, MA 02631
MLS# 73416911Listed by: Kinlin Grover Compass - Open Fri, 7 to 9pmNew
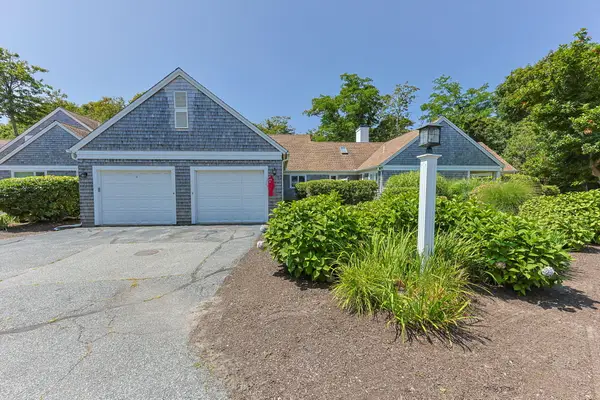 $1,250,000Active3 beds 3 baths2,011 sq. ft.
$1,250,000Active3 beds 3 baths2,011 sq. ft.11 Juniper Circle, Brewster, MA 02631
MLS# 22503904Listed by: KINLIN GROVER COMPASS - New
 $995,000Active2 beds 2 baths1,681 sq. ft.
$995,000Active2 beds 2 baths1,681 sq. ft.418 Massasoit Trail, Brewster, MA 02631
MLS# 73416474Listed by: Berkshire Hathaway HomeServices Robert Paul Properties - New
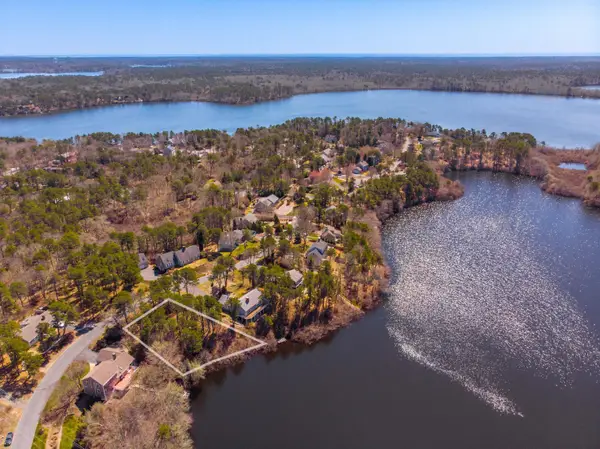 $375,000Active0.37 Acres
$375,000Active0.37 Acres0 Canoe Pond Drive, Brewster, MA 02631
MLS# 22503880Listed by: WILLIAM RAVEIS REAL ESTATE & HOME SERVICES

