166 Highland Moors Dr, Brewster, MA 02631
Local realty services provided by:ERA Key Realty Services
166 Highland Moors Dr,Brewster, MA 02631
$1,795,000
- 4 Beds
- 3 Baths
- 2,509 sq. ft.
- Single family
- Active
Upcoming open houses
- Sat, Oct 2511:30 am - 01:00 pm
Listed by:amy harbeck
Office:kinlin grover compass
MLS#:73432365
Source:MLSPIN
Price summary
- Price:$1,795,000
- Price per sq. ft.:$715.42
About this home
In one of Brewster's most desirable locations, perched above the marsh with views of Crosby Beach and Cape Cod Bay! The Bike Path and Nickerson State Park are also close by! Only 1 owner and now available for the 1st time. Features gas forced air heat, central AC, an on-demand gas water heater, and a gas generator. Offers gleaming hardwood floors and a modern kitchen. Ample storage in the many closets; an attic room; a full, unfinished basement; and a 2-car garage. A large deck extends across the back--a perfect place to enjoy the view, summer breezes, birds, and other wildlife. Located just 0.6 mi. from Crosby Beach and 0.7 mi. from the bike path and Nickerson State Park--known for 8 mi of paved trails and ponds for swimming, paddling, and fishing. Locations north of 6A with proximity to these popular recreation destinations are special, but those also offering the iconic view out to the Brewster Flats are rare indeed! Please see the video and 3D tour! Buyers/agents to confirm details
Contact an agent
Home facts
- Year built:1989
- Listing ID #:73432365
- Updated:October 19, 2025 at 03:20 PM
Rooms and interior
- Bedrooms:4
- Total bathrooms:3
- Full bathrooms:3
- Living area:2,509 sq. ft.
Heating and cooling
- Cooling:Central Air
- Heating:Forced Air, Natural Gas
Structure and exterior
- Roof:Shingle
- Year built:1989
- Building area:2,509 sq. ft.
- Lot area:0.53 Acres
Schools
- High school:Nauset
- Middle school:Nauset
- Elementary school:Eddy/Stony
Utilities
- Water:Public
- Sewer:Inspection Required For Sale, Private Sewer
Finances and disclosures
- Price:$1,795,000
- Price per sq. ft.:$715.42
- Tax amount:$13,708 (2025)
New listings near 166 Highland Moors Dr
- Open Sat, 10am to 12pmNew
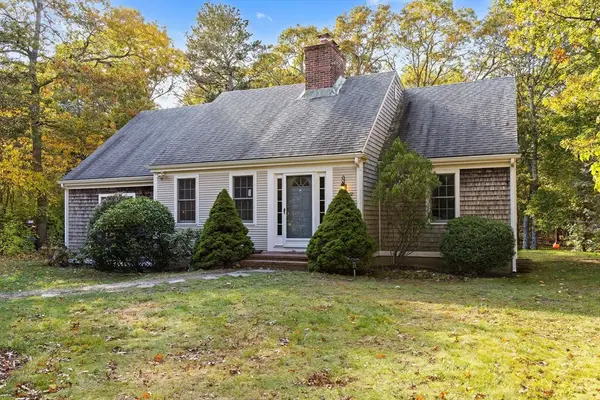 $899,000Active3 beds 3 baths2,306 sq. ft.
$899,000Active3 beds 3 baths2,306 sq. ft.274 Commons Way, Brewster, MA 02631
MLS# 73446121Listed by: Kenneth A. Hager - New
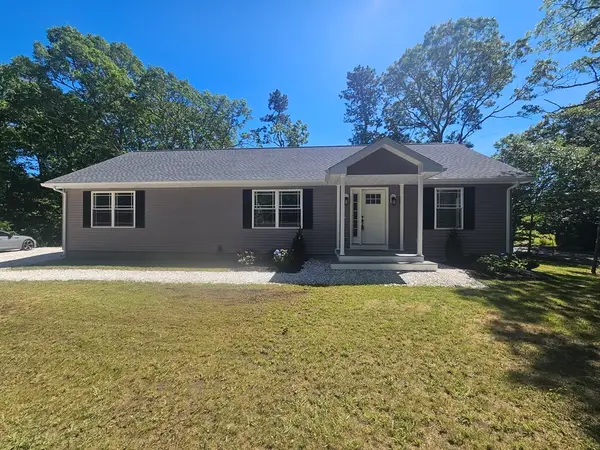 $749,900Active2 beds 2 baths1,560 sq. ft.
$749,900Active2 beds 2 baths1,560 sq. ft.0 Pine Grove Rd, Brewster, MA 02631
MLS# 73445772Listed by: Millennium Realty Firm, LLC - New
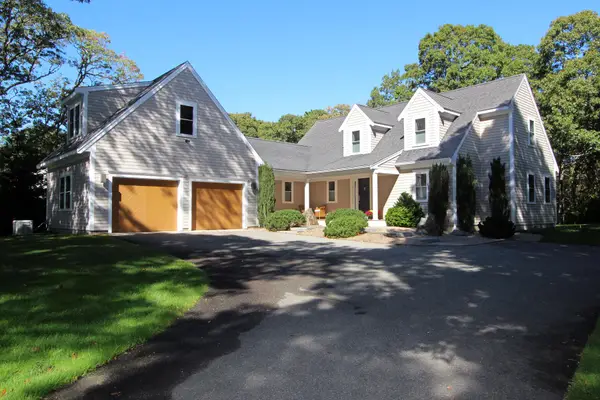 $1,695,000Active4 beds 4 baths2,859 sq. ft.
$1,695,000Active4 beds 4 baths2,859 sq. ft.80 Abby Road, Brewster, MA 02631
MLS# 22505169Listed by: GIBSON SOTHEBY'S INTERNATIONAL REALTY - New
 $700,000Active2 beds 2 baths1,515 sq. ft.
$700,000Active2 beds 2 baths1,515 sq. ft.42 Landing Ln #42, Brewster, MA 02631
MLS# 73444278Listed by: Today Real Estate, Inc. 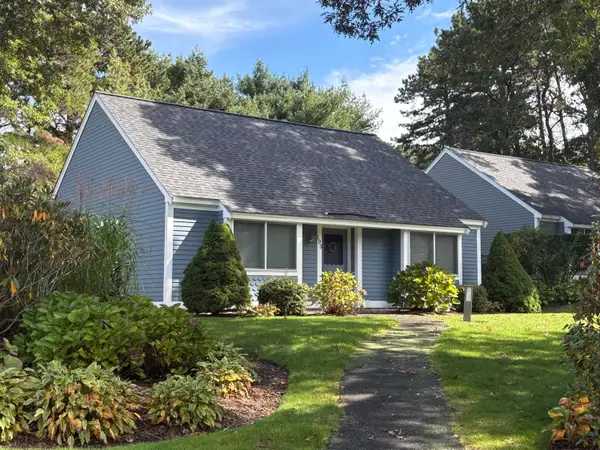 $649,900Pending2 beds 2 baths1,190 sq. ft.
$649,900Pending2 beds 2 baths1,190 sq. ft.105 Middlecott Lane, Brewster, MA 02631
MLS# 22505159Listed by: REALTY EXECUTIVES- Open Sat, 10am to 12pmNew
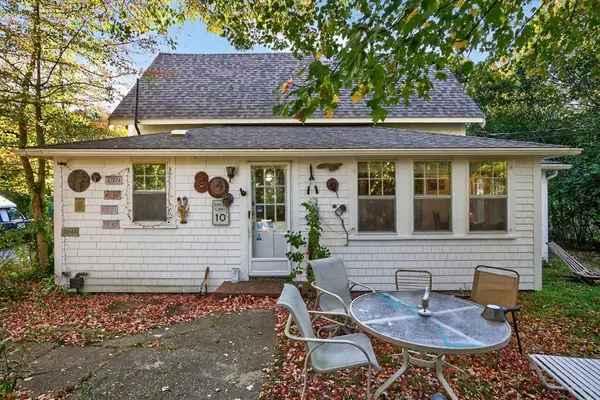 $495,000Active3 beds 1 baths1,351 sq. ft.
$495,000Active3 beds 1 baths1,351 sq. ft.130 Millstone #12, Brewster, MA 02631
MLS# 73443252Listed by: Gibson Sotheby's International Realty - Open Sat, 10am to 12pmNew
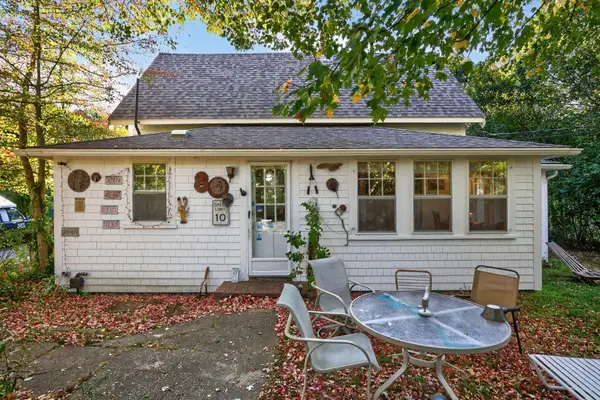 $495,000Active3 beds 1 baths1,511 sq. ft.
$495,000Active3 beds 1 baths1,511 sq. ft.130 Millstone Road, Brewster, MA 02631
MLS# 22505177Listed by: GIBSON SOTHEBY'S INTERNATIONAL REALTY 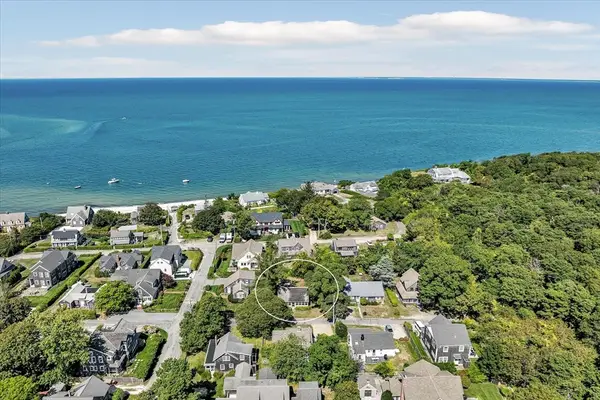 $1,395,000Active3 beds 2 baths937 sq. ft.
$1,395,000Active3 beds 2 baths937 sq. ft.35 Bradford Rd, Brewster, MA 02631
MLS# 73440039Listed by: Berkshire Hathaway HomeServices Robert Paul Properties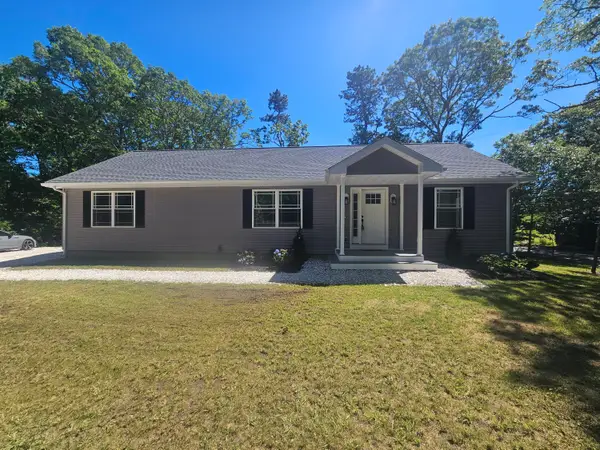 $749,900Active2 beds 2 baths1,560 sq. ft.
$749,900Active2 beds 2 baths1,560 sq. ft.204 Timberlane Drive, Brewster, MA 02631
MLS# 22505125Listed by: MILLENNIUM REALTY FIRM LLC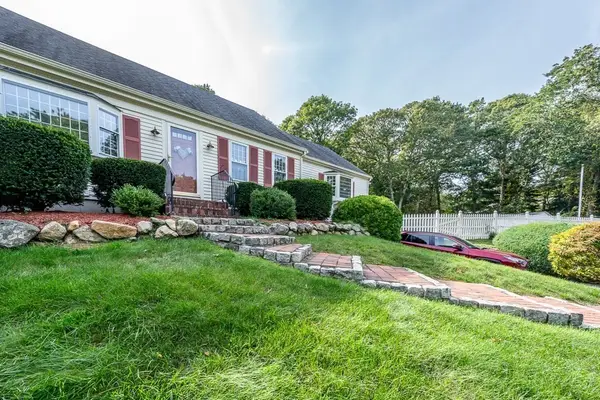 $889,000Active3 beds 2 baths2,812 sq. ft.
$889,000Active3 beds 2 baths2,812 sq. ft.102 Wildwood Road, Brewster, MA 02631
MLS# 73442160Listed by: Kinlin Grover Compass
