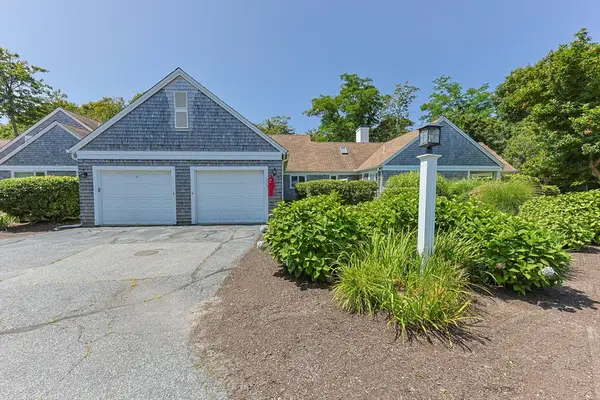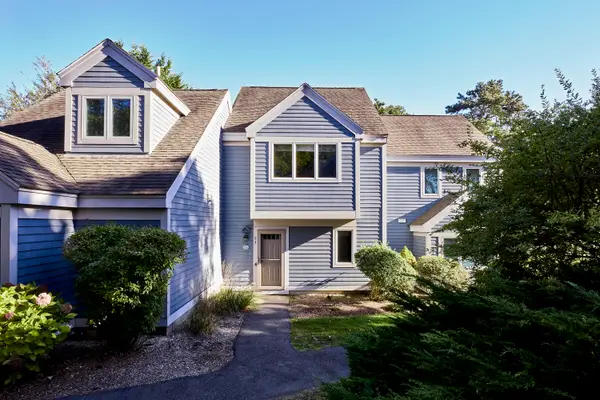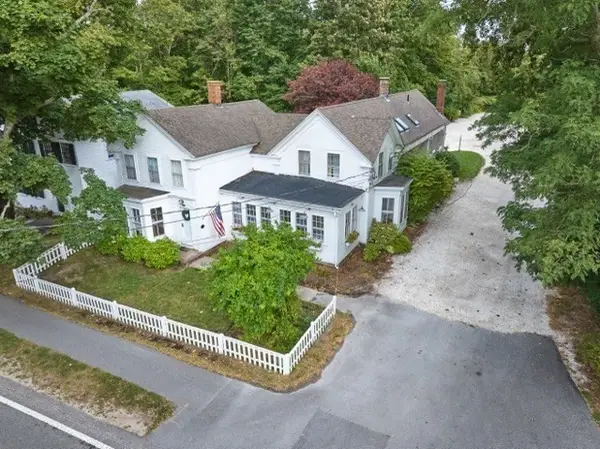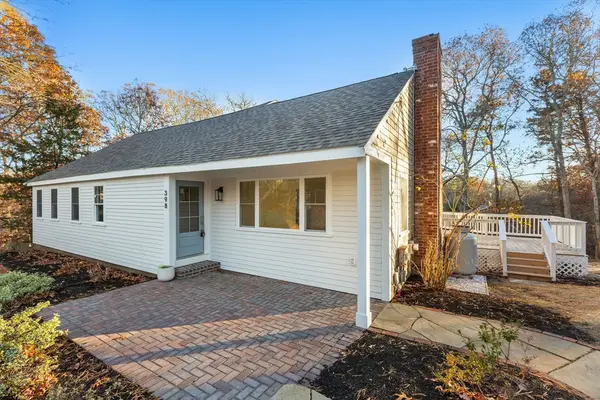28 Middlecott Lane, Brewster, MA 02631
Local realty services provided by:ERA Cape Real Estate
28 Middlecott Lane,Brewster, MA 02631
$569,000
- 2 Beds
- 2 Baths
- 1,035 sq. ft.
- Condominium
- Pending
Listed by: sandra tanco, brenda l azure508-737-5775
Office: kinlin grover compass
MLS#:22504677
Source:CAPECOD
Price summary
- Price:$569,000
- Price per sq. ft.:$549.76
- Monthly HOA dues:$561
About this home
Welcome to your dream retreat, a single-floor end unit condo nestled on the serene 6A side of Ocean Edge. This residence boasts 1,035 sq/ft of living space, offering an ensuite bedroom with private bath and a guest room and bathroom. As you enter, the open floor plan greets you, encompassing a dining and living area that seamlessly flows to a private patio--ideal for extending your living space into the beautifully landscaped outdoor space. You will appreciate the spacious side and backyard, perfect for relaxing or entertaining guests. The updated white kitchen features elegant granite countertops and plenty of cabinet and counter space. This home is equipped with a washer and dryer in-unit, ensuring ease in your daily routine. Additional features include built-ins, a/c and a storage shed. Passing Title V Inspection in hand. Enjoy optional membership access to an array of amenities including beach, pool, tennis, fitness and golf, all within a beautifully maintained landscape. Located about a mile from Ellis Landing Beach and in close proximity to restaurants and shops, this property offers the perfect blend of year-round living or summer escapes for carefree living on Cape Cod
Contact an agent
Home facts
- Year built:1984
- Listing ID #:22504677
- Added:90 day(s) ago
- Updated:December 17, 2025 at 09:36 AM
Rooms and interior
- Bedrooms:2
- Total bathrooms:2
- Full bathrooms:2
- Living area:1,035 sq. ft.
Structure and exterior
- Year built:1984
- Building area:1,035 sq. ft.
Schools
- Middle school:Nauset
- Elementary school:Nauset
Utilities
- Sewer:Septic Tank
Finances and disclosures
- Price:$569,000
- Price per sq. ft.:$549.76
- Tax amount:$3,392 (2025)
New listings near 28 Middlecott Lane
- New
 $1,250,000Active3 beds 3 baths2,011 sq. ft.
$1,250,000Active3 beds 3 baths2,011 sq. ft.11 Juniper Cir #11, Brewster, MA 02631
MLS# 73462738Listed by: Kinlin Grover Compass - Open Sat, 12 to 2pmNew
 $482,000Active2 beds 2 baths1,032 sq. ft.
$482,000Active2 beds 2 baths1,032 sq. ft.63 Trevor Lane, Brewster, MA 02631
MLS# 22505819Listed by: CUTTER LUXE LIVING  $1,200,000Active5 beds 8 baths3,233 sq. ft.
$1,200,000Active5 beds 8 baths3,233 sq. ft.2019 Main St, Brewster, MA 02631
MLS# 73460218Listed by: Carey Commerical, Inc. $459,000Active1 beds 1 baths942 sq. ft.
$459,000Active1 beds 1 baths942 sq. ft.23 Landing Lane #23, Brewster, MA 02631
MLS# 73457957Listed by: William Raveis Real Estate & Homes Services $459,000Active1 beds 1 baths942 sq. ft.
$459,000Active1 beds 1 baths942 sq. ft.23 Landing Lane, Brewster, MA 02631
MLS# 22505757Listed by: WILLIAM RAVEIS REAL ESTATE & HOME SERVICES $1,229,000Active3 beds 2 baths1,792 sq. ft.
$1,229,000Active3 beds 2 baths1,792 sq. ft.309 Great Fields Rd, Brewster, MA 02631
MLS# 73451512Listed by: Berkshire Hathaway HomeServices Robert Paul Properties $695,000Active3 beds 2 baths1,192 sq. ft.
$695,000Active3 beds 2 baths1,192 sq. ft.55 Leona Ter, Brewster, MA 02631
MLS# 73457734Listed by: Fathom Realty MA $799,000Pending3 beds 2 baths1,568 sq. ft.
$799,000Pending3 beds 2 baths1,568 sq. ft.104 Wayside Drive, Brewster, MA 02631
MLS# 22505715Listed by: WILLIAM RAVEIS REAL ESTATE & HOME SERVICES $1,249,000Active4 beds 3 baths2,448 sq. ft.
$1,249,000Active4 beds 3 baths2,448 sq. ft.398 Lund Farm Way, Brewster, MA 02631
MLS# 73456519Listed by: Kinlin Grover Compass $274,900Active0.44 Acres
$274,900Active0.44 Acres0 Pine Grove Rd Road, Brewster, MA 02631
MLS# 22505629Listed by: MILLENNIUM REALTY FIRM LLC
