286 Fletcher Lane, Brewster, MA 02631
Local realty services provided by:ERA Cape Real Estate

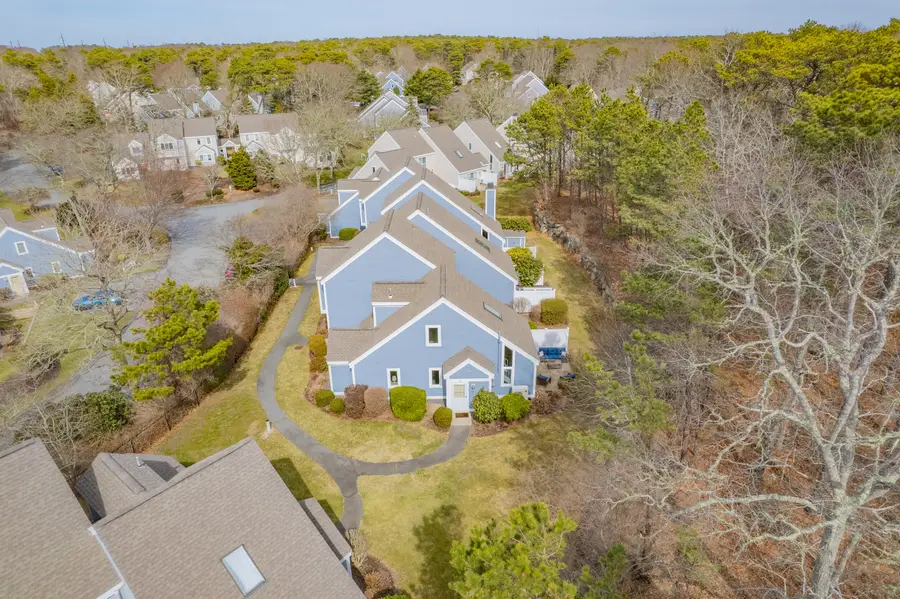

286 Fletcher Lane,Brewster, MA 02631
$550,000
- 2 Beds
- 2 Baths
- 1,063 sq. ft.
- Condominium
- Pending
Listed by:amy l harbeck
Office:kinlin grover compass
MLS#:22501315
Source:CAPECOD
Price summary
- Price:$550,000
- Price per sq. ft.:$517.4
- Monthly HOA dues:$559
About this home
A beautifully renovated ''B style'' townhome in a private setting directly adjacent to a C-style unit which is also for sale! (MLS#22503018 288 Fletcher). Buy both and enjoy 4 bedrooms and extra living space! This move-in ready condo (#286), offers a bright and inviting great room! The open kitchen boasts Silestone walls and countertops. Enjoy energy-efficiency with ductless heat/AC. The main bedroom and laundry are both on the 1st flr. The baths are tastefully updated with walk-in showers and sparkling tile finishes. A straight staircase leads to the 2nd level, where a versatile sleeping loft, now used as a den/office, and a 2nd full bath await. Relax on the patio with a view into the woods, ideal for savoring summer breezes. The optional membership to the Ocean Edge Resort Club unlocks access to amenities, some just up the street: the Nicklaus-designed golf course, indoor/outdoor pools, tennis, paddle ball, private beach, organized social activities, paddling on Blueberry Pond, and the fitness center. The bike path (CCRT) is accessed within the complex too! Plus, a short ride to Baseball games and CC Bay beaches! Weekly rentals are allowed! Buyers/agents to confirm details.
Contact an agent
Home facts
- Year built:1987
- Listing Id #:22501315
- Added:135 day(s) ago
- Updated:August 14, 2025 at 10:03 PM
Rooms and interior
- Bedrooms:2
- Total bathrooms:2
- Full bathrooms:2
- Living area:1,063 sq. ft.
Structure and exterior
- Roof:Asphalt, Pitched
- Year built:1987
- Building area:1,063 sq. ft.
Schools
- Middle school:Nauset
- Elementary school:Nauset
Utilities
- Sewer:Septic Tank
Finances and disclosures
- Price:$550,000
- Price per sq. ft.:$517.4
- Tax amount:$3,154 (2025)
New listings near 286 Fletcher Lane
- New
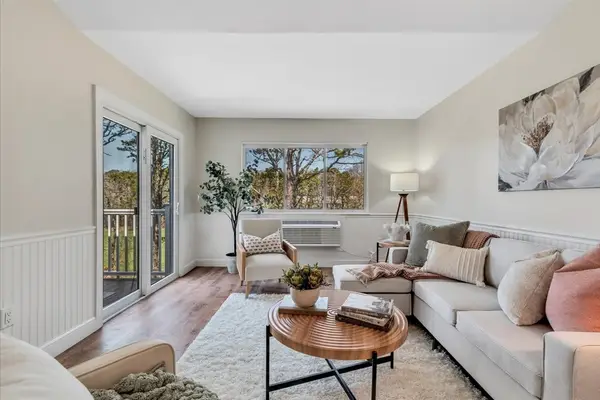 $345,000Active1 beds 1 baths579 sq. ft.
$345,000Active1 beds 1 baths579 sq. ft.82 Fletcher #I, Brewster, MA 02631
MLS# 73418206Listed by: Keller Williams Realty - New
 $345,000Active1 beds 1 baths579 sq. ft.
$345,000Active1 beds 1 baths579 sq. ft.82 Fletcher Lane, Brewster, MA 02631
MLS# 22503942Listed by: KELLER WILLIAMS REALTY - New
 $2,695,000Active4 beds 4 baths3,937 sq. ft.
$2,695,000Active4 beds 4 baths3,937 sq. ft.37 Oliver Road, Brewster, MA 02631
MLS# 22503944Listed by: GIBSON SOTHEBY'S INTERNATIONAL REALTY - Open Sat, 10am to 12pmNew
 $267,900Active1 beds 1 baths579 sq. ft.
$267,900Active1 beds 1 baths579 sq. ft.60 Fletcher Ln #H, Brewster, MA 02631
MLS# 73417815Listed by: RE/MAX Legacy - Open Sat, 11am to 1pmNew
 $295,000Active1 beds 1 baths579 sq. ft.
$295,000Active1 beds 1 baths579 sq. ft.61 Fletcher Ln #H, Brewster, MA 02631
MLS# 73417372Listed by: Seaport Village Realty, Inc. - Open Sat, 3 to 5pmNew
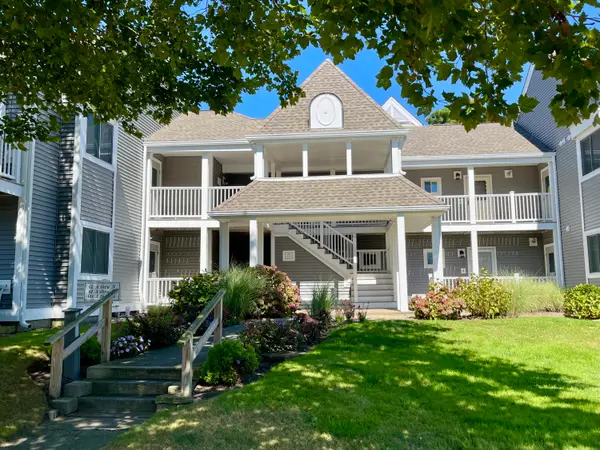 $295,000Active1 beds 1 baths579 sq. ft.
$295,000Active1 beds 1 baths579 sq. ft.61 Fletcher Lane, Brewster, MA 02631
MLS# 22503913Listed by: SEAPORT VILLAGE REALTY - Open Fri, 3 to 5pmNew
 $1,250,000Active3 beds 3 baths2,011 sq. ft.
$1,250,000Active3 beds 3 baths2,011 sq. ft.11 Juniper Cir #11, Brewster, MA 02631
MLS# 73416911Listed by: Kinlin Grover Compass - Open Fri, 7 to 9pmNew
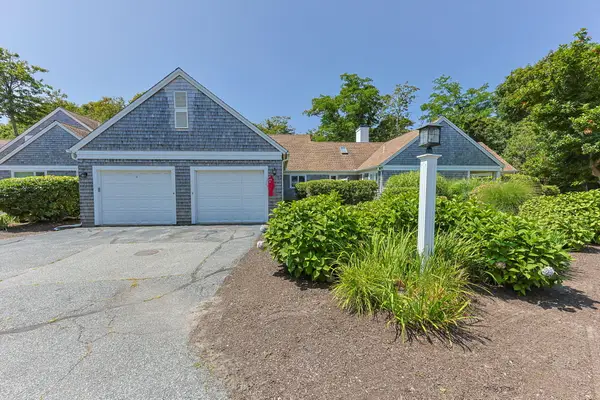 $1,250,000Active3 beds 3 baths2,011 sq. ft.
$1,250,000Active3 beds 3 baths2,011 sq. ft.11 Juniper Circle, Brewster, MA 02631
MLS# 22503904Listed by: KINLIN GROVER COMPASS - New
 $995,000Active2 beds 2 baths1,681 sq. ft.
$995,000Active2 beds 2 baths1,681 sq. ft.418 Massasoit Trail, Brewster, MA 02631
MLS# 73416474Listed by: Berkshire Hathaway HomeServices Robert Paul Properties - New
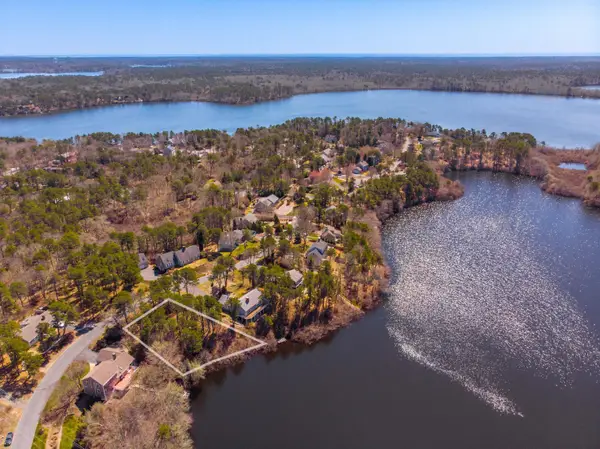 $375,000Active0.37 Acres
$375,000Active0.37 Acres0 Canoe Pond Drive, Brewster, MA 02631
MLS# 22503880Listed by: WILLIAM RAVEIS REAL ESTATE & HOME SERVICES

