6 Trevor Ln #6, Brewster, MA 02631
Local realty services provided by:ERA Cape Real Estate
6 Trevor Ln #6,Brewster, MA 02631
$675,000
- 2 Beds
- 2 Baths
- 1,164 sq. ft.
- Condominium
- Active
Upcoming open houses
- Sun, Nov 0210:00 am - 12:00 pm
Listed by:laurie-ann webster
Office:today real estate, inc.
MLS#:73447807
Source:MLSPIN
Price summary
- Price:$675,000
- Price per sq. ft.:$579.9
- Monthly HOA dues:$595
About this home
Location, quality and comfort this condo has all that and more! Beautifully renovated End Unit condo at Ocean Edge Resort. This Model A is the larger Townhome style unit with first and second floor bedrooms complete with ensuites, Step into a spacious open concept kitchen, living and dining area perfect for entertaining. The hardwood floors shine throughout. Tasteful granite counters and upgraded finishes in the renovated kitchen. The second floor has a cozy loft for a quiet retreat or bonus guest space. This unit is light, bright, and airy. In unit laundry and impressive storage as well. Updated baths. Efficient heating and cooling with mini splits. Relax on your private patio surrounded by beautifully landscaped grounds. 6 Trevor is perfect for year round living, a vacation retreat or an investment rental. 6 Trevor Lane can be sold mostly furnished with exception of the sleeper couch and a few items.New storm door has been purchased, labor paid for and will be installed by O. Edge
Contact an agent
Home facts
- Year built:1985
- Listing ID #:73447807
- Updated:October 31, 2025 at 03:12 AM
Rooms and interior
- Bedrooms:2
- Total bathrooms:2
- Full bathrooms:2
- Living area:1,164 sq. ft.
Heating and cooling
- Cooling:Ductless
- Heating:Electric
Structure and exterior
- Roof:Shingle
- Year built:1985
- Building area:1,164 sq. ft.
Utilities
- Water:Public
- Sewer:Private Sewer
Finances and disclosures
- Price:$675,000
- Price per sq. ft.:$579.9
- Tax amount:$3,520 (2025)
New listings near 6 Trevor Ln #6
- Open Sat, 11am to 12:30pmNew
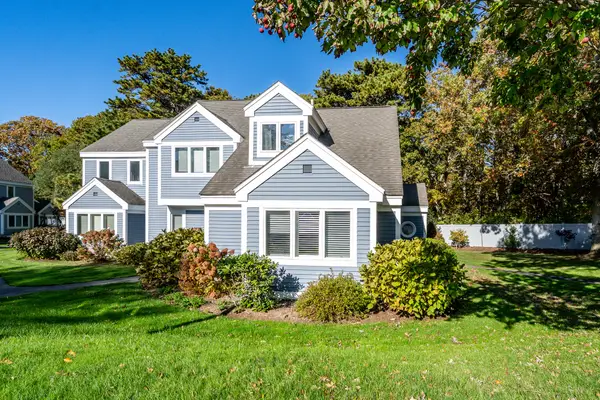 $575,000Active2 beds 2 baths1,063 sq. ft.
$575,000Active2 beds 2 baths1,063 sq. ft.104 Howland Circle, Brewster, MA 02631
MLS# 22505371Listed by: CHRISTIE'S INTERNATIONAL REAL ESTATE ATLANTIC BROKERAGE - Open Sun, 10am to 12pmNew
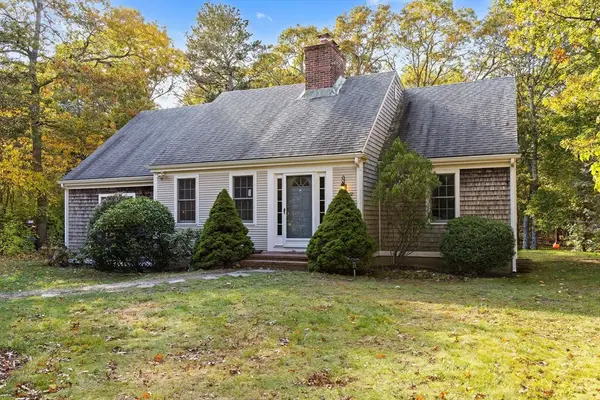 $899,000Active3 beds 3 baths2,306 sq. ft.
$899,000Active3 beds 3 baths2,306 sq. ft.274 Commons Way, Brewster, MA 02631
MLS# 73446121Listed by: Kenneth A. Hager 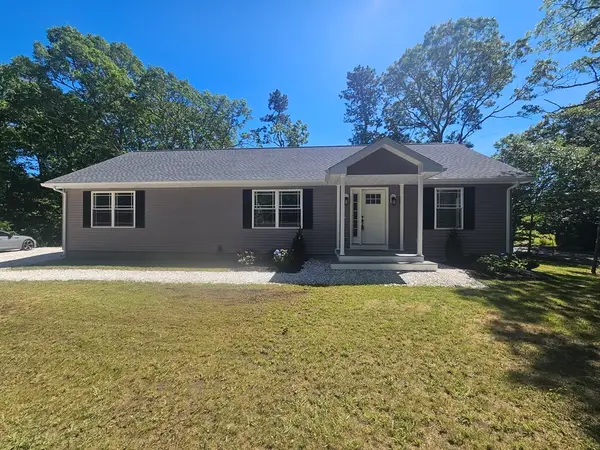 $749,900Active2 beds 2 baths1,560 sq. ft.
$749,900Active2 beds 2 baths1,560 sq. ft.0 Pine Grove Rd, Brewster, MA 02631
MLS# 73445772Listed by: Millennium Realty Firm, LLC- Open Sat, 11am to 1pm
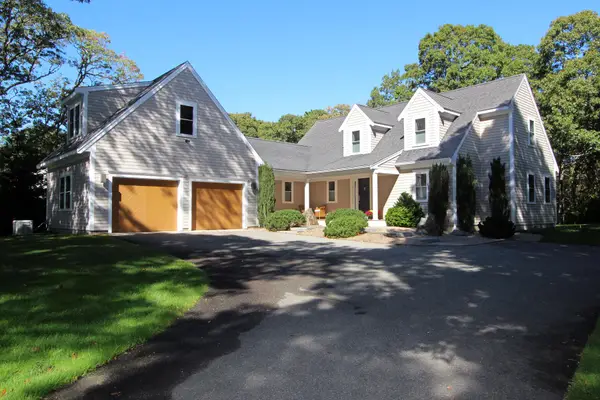 $1,695,000Active4 beds 4 baths2,859 sq. ft.
$1,695,000Active4 beds 4 baths2,859 sq. ft.80 Abby Road, Brewster, MA 02631
MLS# 22505169Listed by: GIBSON SOTHEBY'S INTERNATIONAL REALTY  $700,000Active2 beds 2 baths1,515 sq. ft.
$700,000Active2 beds 2 baths1,515 sq. ft.42 Landing Ln #42, Brewster, MA 02631
MLS# 73444278Listed by: Today Real Estate, Inc.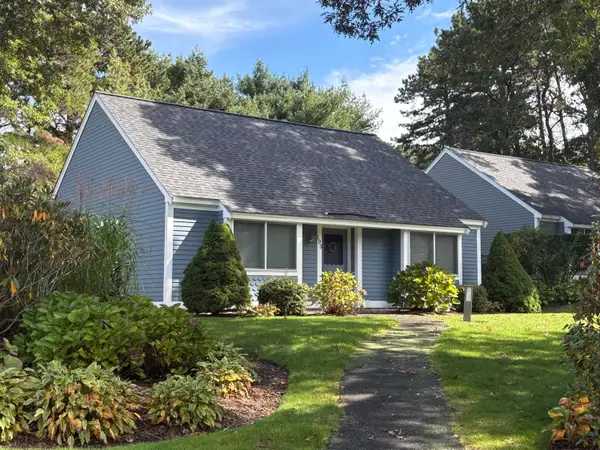 $649,900Pending2 beds 2 baths1,190 sq. ft.
$649,900Pending2 beds 2 baths1,190 sq. ft.105 Middlecott Lane, Brewster, MA 02631
MLS# 22505159Listed by: REALTY EXECUTIVES- Open Sat, 10:30am to 12pm
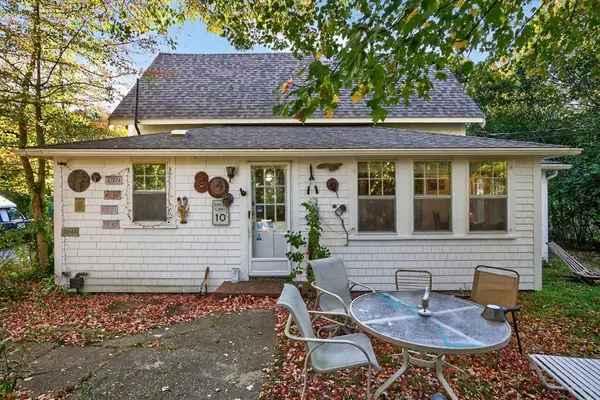 $450,000Active3 beds 1 baths1,351 sq. ft.
$450,000Active3 beds 1 baths1,351 sq. ft.130 Millstone #12, Brewster, MA 02631
MLS# 73443252Listed by: Gibson Sotheby's International Realty - Open Sat, 10:30am to 12pm
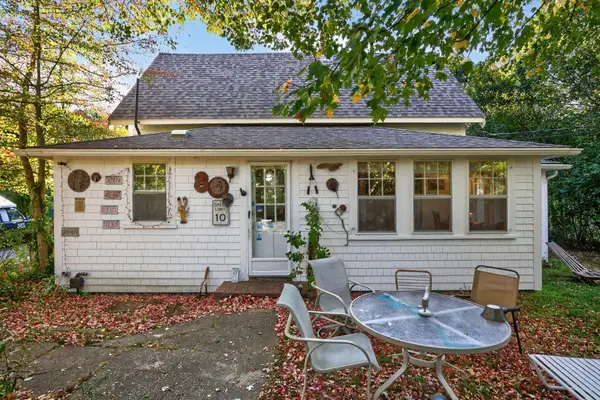 $450,000Active3 beds 1 baths1,511 sq. ft.
$450,000Active3 beds 1 baths1,511 sq. ft.130 Millstone Road, Brewster, MA 02631
MLS# 22505177Listed by: GIBSON SOTHEBY'S INTERNATIONAL REALTY 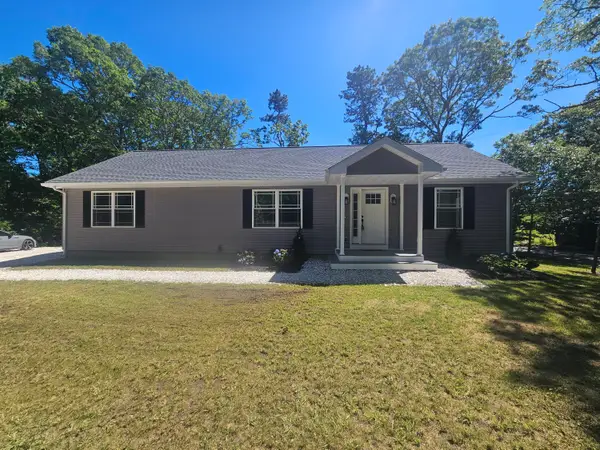 $749,900Active2 beds 2 baths1,560 sq. ft.
$749,900Active2 beds 2 baths1,560 sq. ft.204 Timberlane Drive, Brewster, MA 02631
MLS# 22505125Listed by: MILLENNIUM REALTY FIRM LLC
