25 Evergreen Drive, Bridgewater, MA 02324
Local realty services provided by:ERA The Castelo Group
25 Evergreen Drive,Bridgewater, MA 02324
$779,000
- 4 Beds
- 3 Baths
- 3,100 sq. ft.
- Single family
- Active
Listed by:adam hoeg
Office:re/max platinum
MLS#:73427215
Source:MLSPIN
Price summary
- Price:$779,000
- Price per sq. ft.:$251.29
About this home
Welcome to Evergreen Drive. Set on a peaceful & private wooded lot, this colonial style home has been lovingly maintained by its original owners and offers a rare opportunity for today's buyers. Custom designed and built with careful considerations and selections, this high-quality, gently lived in home offers instant equity. With an updated Title V system, beautiful replacement windows, a newer roof, HVAC system & oil tank, buyers can move-in with peace of mind knowing that the sellers have taken great care of all major systems, providing significant value. All 4 bedrooms are large, and the 3 full-bathrooms ensure adequate space & comfort for family and guests. With solid hardwood flooring, brand-new kitchen appliances, an oversized first-floor laundry room, and a beautifully finished lower-level, there is something to love for everyone. The two-car attached garage & mudroom, beautiful & mature landscaping with private irrigation & the cul-de-sac setting add to the unmatched value.
Contact an agent
Home facts
- Year built:1987
- Listing ID #:73427215
- Updated:September 16, 2025 at 01:51 AM
Rooms and interior
- Bedrooms:4
- Total bathrooms:3
- Full bathrooms:3
- Living area:3,100 sq. ft.
Heating and cooling
- Cooling:1 Cooling Zone, Central Air
- Heating:Baseboard, Oil
Structure and exterior
- Roof:Shingle
- Year built:1987
- Building area:3,100 sq. ft.
- Lot area:1 Acres
Schools
- High school:Brrhs
- Middle school:Bms
- Elementary school:Bes
Utilities
- Water:Public
- Sewer:Private Sewer
Finances and disclosures
- Price:$779,000
- Price per sq. ft.:$251.29
- Tax amount:$8,680 (2025)
New listings near 25 Evergreen Drive
- New
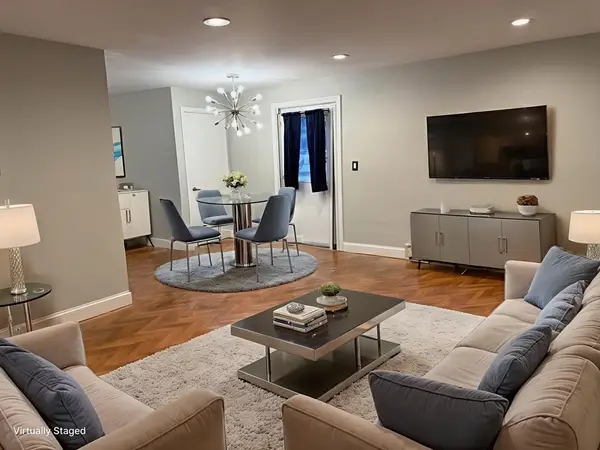 $329,000Active2 beds 2 baths962 sq. ft.
$329,000Active2 beds 2 baths962 sq. ft.180 Main Street #4109, Bridgewater, MA 02324
MLS# 73430452Listed by: William Raveis R.E. & Home Services - New
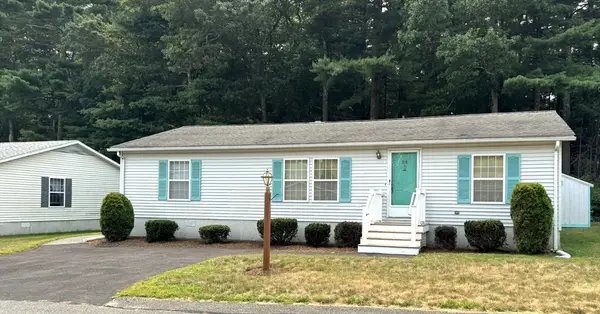 $285,000Active2 beds 2 baths1,340 sq. ft.
$285,000Active2 beds 2 baths1,340 sq. ft.24 High Pond Drive, Bridgewater, MA 02324
MLS# 73430187Listed by: Ferrari + Co. Real Estate - New
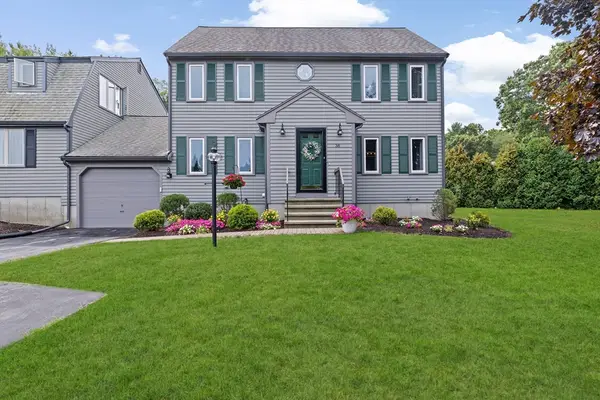 $535,000Active3 beds 3 baths2,328 sq. ft.
$535,000Active3 beds 3 baths2,328 sq. ft.36 Michael Rd #36, Bridgewater, MA 02324
MLS# 73429018Listed by: Coldwell Banker Realty - Plymouth - New
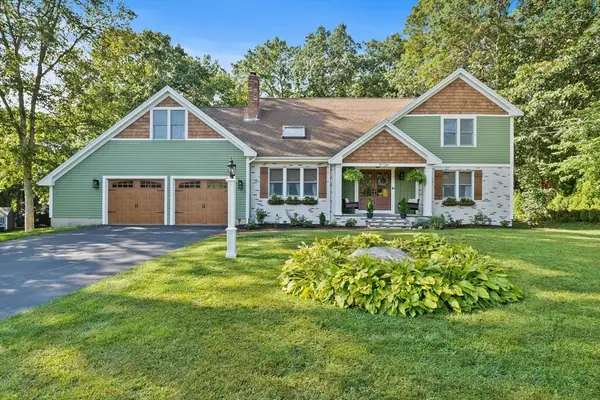 $875,000Active4 beds 3 baths2,599 sq. ft.
$875,000Active4 beds 3 baths2,599 sq. ft.210 Boxwood Ln, Bridgewater, MA 02324
MLS# 73428947Listed by: Atlas Realty - New
 $850,000Active4 beds 4 baths3,132 sq. ft.
$850,000Active4 beds 4 baths3,132 sq. ft.115 Cross St., Bridgewater, MA 02324
MLS# 73429003Listed by: eXp Realty - New
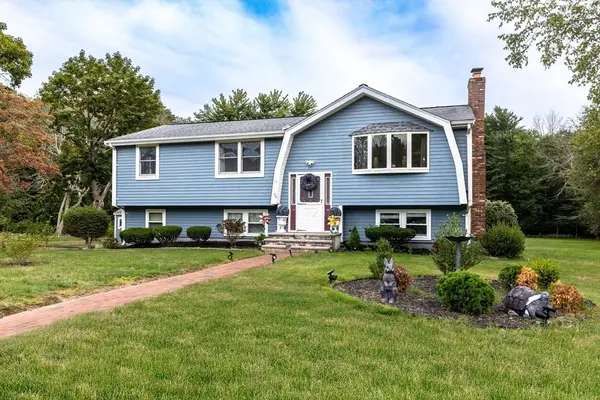 $629,900Active3 beds 2 baths2,353 sq. ft.
$629,900Active3 beds 2 baths2,353 sq. ft.50 Stephanie Lane, Bridgewater, MA 02324
MLS# 73428571Listed by: Century 21 North East - New
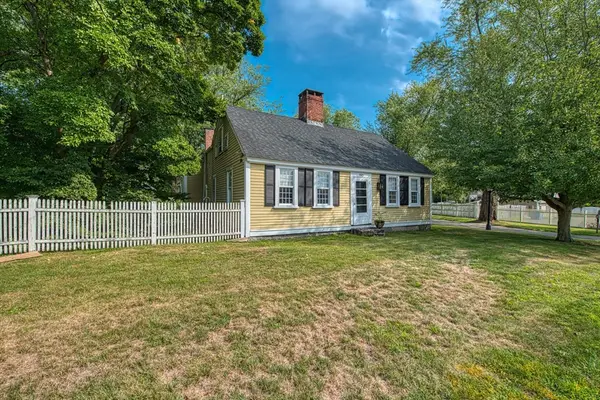 $649,000Active4 beds 2 baths2,068 sq. ft.
$649,000Active4 beds 2 baths2,068 sq. ft.590 Bedford Street, East Bridgewater, MA 02333
MLS# 73428302Listed by: Gibson Associates Realty, LLC - New
 $899,900Active4 beds 4 baths3,200 sq. ft.
$899,900Active4 beds 4 baths3,200 sq. ft.884 South St, Bridgewater, MA 02324
MLS# 73427300Listed by: Equity Management Realty, LLC - New
 $715,000Active4 beds 2 baths2,259 sq. ft.
$715,000Active4 beds 2 baths2,259 sq. ft.74 Vernon Street, Bridgewater, MA 02324
MLS# 73426554Listed by: Lamacchia Realty, Inc.
