508 Oak Street #10, Brockton, MA 02301
Local realty services provided by:ERA Cape Real Estate
508 Oak Street #10,Brockton, MA 02301
$270,000
- 2 Beds
- 1 Baths
- 890 sq. ft.
- Condominium
- Active
Listed by: olufemi akinwunmi
Office: divinity realty
MLS#:73448053
Source:MLSPIN
Price summary
- Price:$270,000
- Price per sq. ft.:$303.37
- Monthly HOA dues:$545
About this home
This exquisite two bedrooms and one bath condominium is located at 508 Oak Street U:10, Brockton, MA. This condominium presents an exceptional opportunity to own property in a desirable location. This unit offers a comfortable living space. The total living area, encompassing 890 square feet, provides a versatile setting for relaxation and entertainment, easily accommodating a variety of furniture arrangements and design preferences. This top level 2 bedroom garden style unit with a balcony comes with an open floor with plenty of natural daylight. Beautifully maintained interior decor. Professionally managed complex with onsite maintenance, inground pool, laundry room facilities and plenty guest parking available. Great location within Westgate Mall, DW Field Park, Fuller Crafts Museum and City's Public Golf course nearby. Perfect for an easy commute into Boston or Rte 128 corridor with quick access onto Rte 24. Great unit for a great price. Not FHA approved, only Conventional.
Contact an agent
Home facts
- Year built:1981
- Listing ID #:73448053
- Updated:December 17, 2025 at 01:34 PM
Rooms and interior
- Bedrooms:2
- Total bathrooms:1
- Full bathrooms:1
- Living area:890 sq. ft.
Heating and cooling
- Cooling:Window Unit(s)
- Heating:Forced Air, Oil
Structure and exterior
- Year built:1981
- Building area:890 sq. ft.
Utilities
- Water:Public
- Sewer:Public Sewer
Finances and disclosures
- Price:$270,000
- Price per sq. ft.:$303.37
- Tax amount:$2,732 (2025)
New listings near 508 Oak Street #10
- Open Sat, 12 to 2pmNew
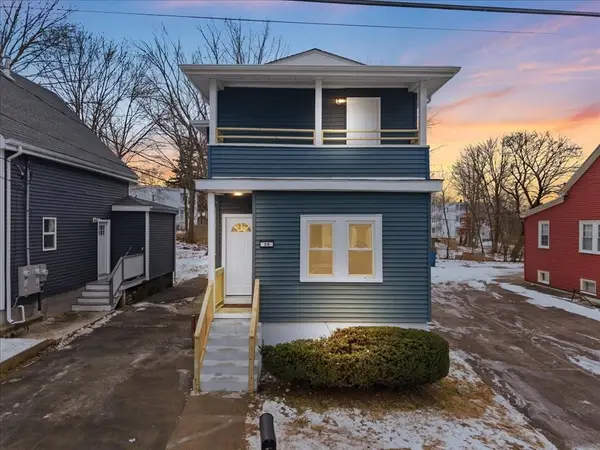 $699,999Active4 beds 2 baths1,368 sq. ft.
$699,999Active4 beds 2 baths1,368 sq. ft.29 Saint Casimir Ave, Brockton, MA 02302
MLS# 73462900Listed by: Droukas Real Estate - Open Sat, 12 to 2pmNew
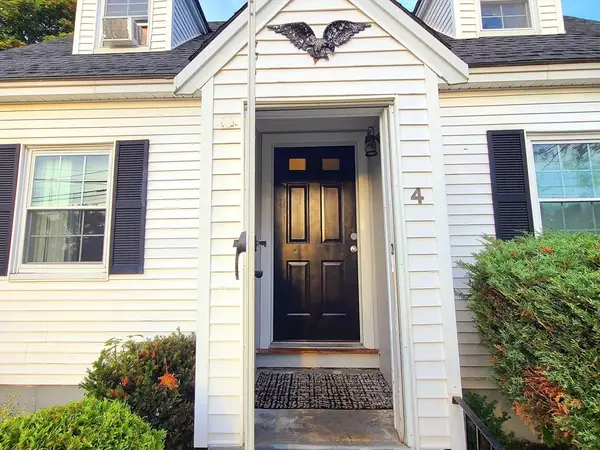 $525,000Active4 beds 2 baths1,383 sq. ft.
$525,000Active4 beds 2 baths1,383 sq. ft.4 Quincy Street, Brockton, MA 02302
MLS# 73462865Listed by: Primary National Residential Brokerage - Open Sat, 11am to 12:30pmNew
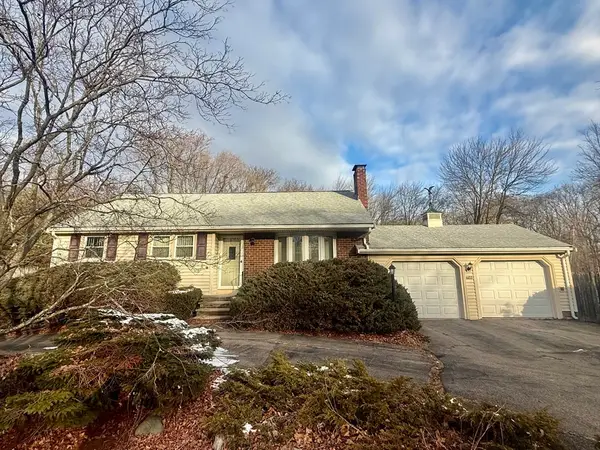 $474,900Active3 beds 2 baths1,673 sq. ft.
$474,900Active3 beds 2 baths1,673 sq. ft.603 W Chestnut St, Brockton, MA 02301
MLS# 73462686Listed by: Keller Williams Realty - New
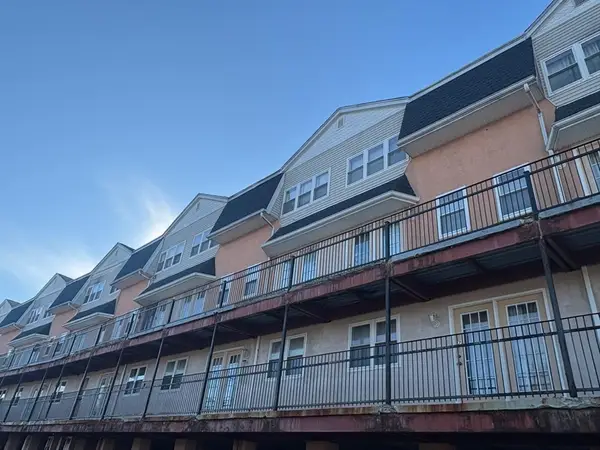 $260,000Active2 beds 2 baths775 sq. ft.
$260,000Active2 beds 2 baths775 sq. ft.223 Clinton Street #16, Brockton, MA 02302
MLS# 73462352Listed by: RE/MAX On the Charles - New
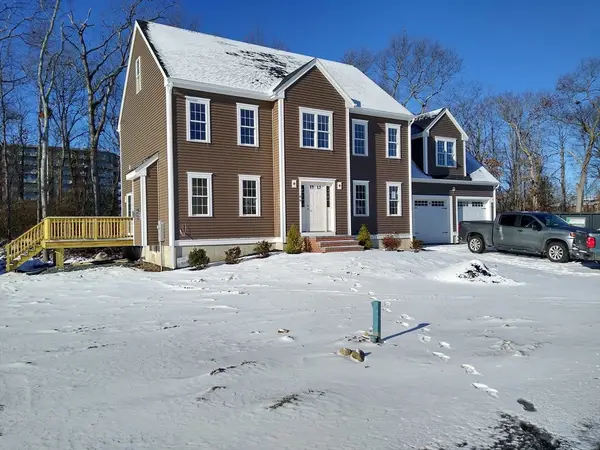 $850,000Active4 beds 3 baths2,600 sq. ft.
$850,000Active4 beds 3 baths2,600 sq. ft.66 Cross Ave, Brockton, MA 02301
MLS# 73462209Listed by: David M. Asack - New
 $489,900Active3 beds 1 baths1,263 sq. ft.
$489,900Active3 beds 1 baths1,263 sq. ft.12 College Dr, Brockton, MA 02301
MLS# 73461954Listed by: Premier Properties - Open Sun, 1 to 4pmNew
 $699,000Active7 beds 3 baths3,080 sq. ft.
$699,000Active7 beds 3 baths3,080 sq. ft.57 Copeland Street, Brockton, MA 02301
MLS# 73461498Listed by: EXIT Premier Real Estate - Open Sat, 11am to 1pmNew
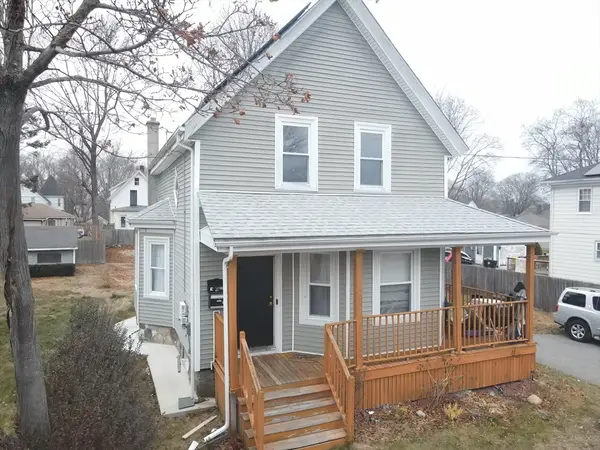 $650,000Active3 beds 2 baths1,568 sq. ft.
$650,000Active3 beds 2 baths1,568 sq. ft.115 Leach Ave, Brockton, MA 02301
MLS# 73461454Listed by: SC & CO. LLC - New
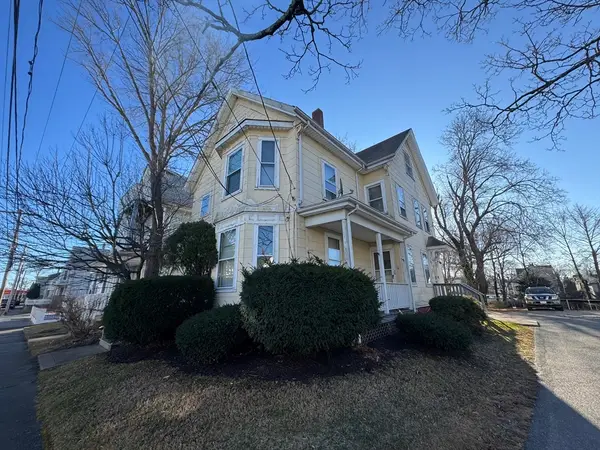 $449,900Active5 beds 3 baths2,581 sq. ft.
$449,900Active5 beds 3 baths2,581 sq. ft.58-60 Calmar St, Brockton, MA 02301
MLS# 73461396Listed by: Keller Williams Realty - New
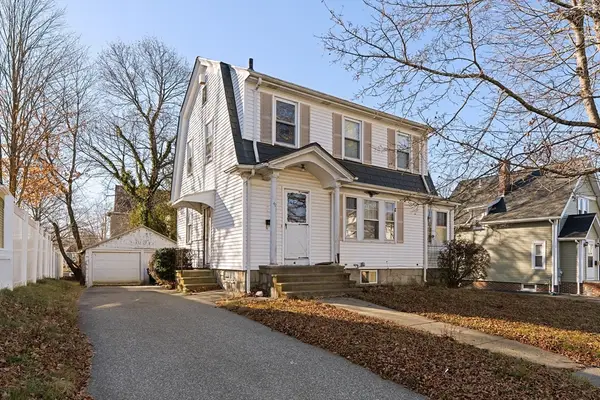 $350,000Active3 beds 3 baths1,440 sq. ft.
$350,000Active3 beds 3 baths1,440 sq. ft.42 Baxendale Terrace, Brockton, MA 02301
MLS# 73461389Listed by: The Simply Sold Realty Co.
