120 Seaver St #C102, Brookline, MA 02445
Local realty services provided by:ERA Cape Real Estate
120 Seaver St #C102,Brookline, MA 02445
$3,500,000
- 3 Beds
- 4 Baths
- 3,396 sq. ft.
- Condominium
- Active
Listed by: ezra stillman, amy skrzek
Office: hammond residential real estate
MLS#:73465285
Source:MLSPIN
Price summary
- Price:$3,500,000
- Price per sq. ft.:$1,030.62
- Monthly HOA dues:$4,205
About this home
Spectacular 3,396 square foot residence at Longyear at Fisher Hill, a beautifully landscaped 8-acre estate designed by Frederick Law Olmsted. Beautifully customized three bedroom, three and one-half bathroom home designed by noted architect Doreve Nicholaeff. Offers seldom seen blend of modern elegance and luxury living. Open, airy, light-filled floor plan with 10-foot ceilings ideal for casual entertaining and easy living, custom chef's kitchen by Kochman, Wright & Haigh with top-end appliances. Custom cabinetry and millwork throughout. Spacious (22x18) bedroom with marble tiled bathroom has custom crafted cabinetry and well fitted expansive walk-in closet. All three bedrooms have bathrooms en-suite. Private terrace and patio off living room and family rooms. Two zones of HVAC, laundry in unit, 2-car garage parking, extra storage. First-class amenities, including 24-hour gated security services, swimming pool renovated in 2025, and well-equipped fitness center. A rare find.
Contact an agent
Home facts
- Year built:2003
- Listing ID #:73465285
- Updated:January 05, 2026 at 06:54 PM
Rooms and interior
- Bedrooms:3
- Total bathrooms:4
- Full bathrooms:3
- Half bathrooms:1
- Living area:3,396 sq. ft.
Heating and cooling
- Cooling:2 Cooling Zones, Central Air, Individual, Unit Control
- Heating:Forced Air, Individual, Natural Gas, Unit Control
Structure and exterior
- Roof:Rubber, Slate
- Year built:2003
- Building area:3,396 sq. ft.
Schools
- High school:Brookline
- Elementary school:Runkle
Utilities
- Water:Public
- Sewer:Public Sewer
Finances and disclosures
- Price:$3,500,000
- Price per sq. ft.:$1,030.62
- Tax amount:$32,060 (2025)
New listings near 120 Seaver St #C102
- Open Fri, 4 to 6pmNew
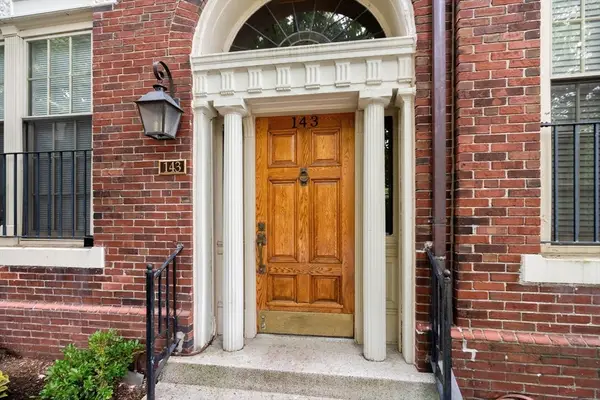 $1,299,000Active2 beds 2 baths1,575 sq. ft.
$1,299,000Active2 beds 2 baths1,575 sq. ft.143 Beaconsfield Rd #2, Brookline, MA 02445
MLS# 73465498Listed by: Coldwell Banker Realty - Newton - Open Sat, 11:30am to 1:30pmNew
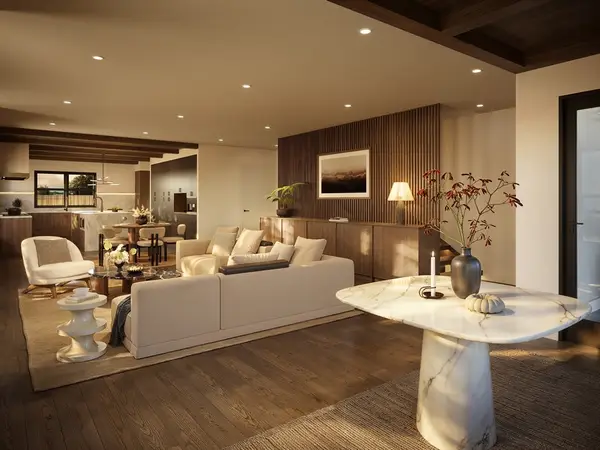 $4,650,000Active4 beds 4 baths3,006 sq. ft.
$4,650,000Active4 beds 4 baths3,006 sq. ft.38 Stedman Street, Brookline, MA 02446
MLS# 73465350Listed by: Concept Properties - Open Sat, 11:30am to 1:30pmNew
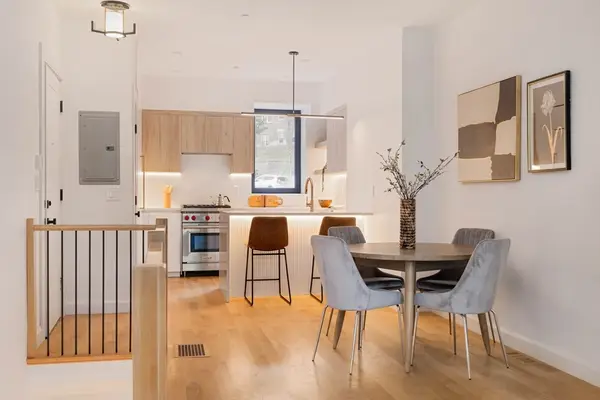 $1,195,000Active2 beds 1 baths1,052 sq. ft.
$1,195,000Active2 beds 1 baths1,052 sq. ft.1618 Beacon #1, Brookline, MA 02446
MLS# 73465268Listed by: Concept Properties - New
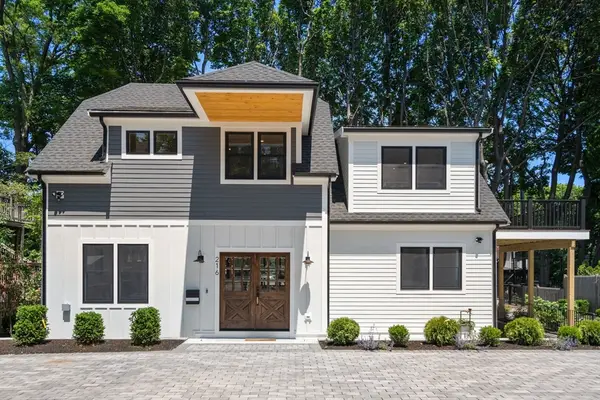 $3,499,000Active4 beds 5 baths3,700 sq. ft.
$3,499,000Active4 beds 5 baths3,700 sq. ft.216 Aspinwall Ave, #3, Brookline, MA 02446
MLS# 73464485Listed by: Grover Group Realty LLC  $429,000Active1 beds 1 baths557 sq. ft.
$429,000Active1 beds 1 baths557 sq. ft.20 Claflin Rd #A, Brookline, MA 02445
MLS# 73463359Listed by: Zhichao Chin $2,250,000Active4 beds 4 baths2,332 sq. ft.
$2,250,000Active4 beds 4 baths2,332 sq. ft.209 High St, Brookline, MA 02445
MLS# 73461390Listed by: Charlesgate Realty Group, llc $929,000Active2 beds 1 baths1,136 sq. ft.
$929,000Active2 beds 1 baths1,136 sq. ft.100 Sewall Ave #5, Brookline, MA 02446
MLS# 73460944Listed by: William Raveis R.E. & Home Services $4,499,000Active7 beds 6 baths5,500 sq. ft.
$4,499,000Active7 beds 6 baths5,500 sq. ft.89 University Road, Brookline, MA 02445
MLS# 73460626Listed by: Coldwell Banker Realty - Brookline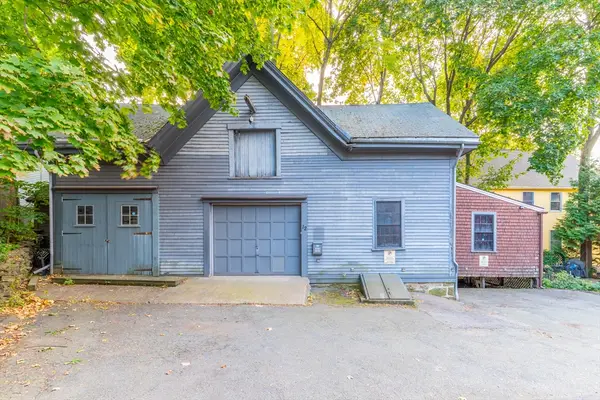 $995,000Active-- beds -- baths
$995,000Active-- beds -- baths12 Thayer St, Brookline, MA 02445
MLS# 73460273Listed by: Compass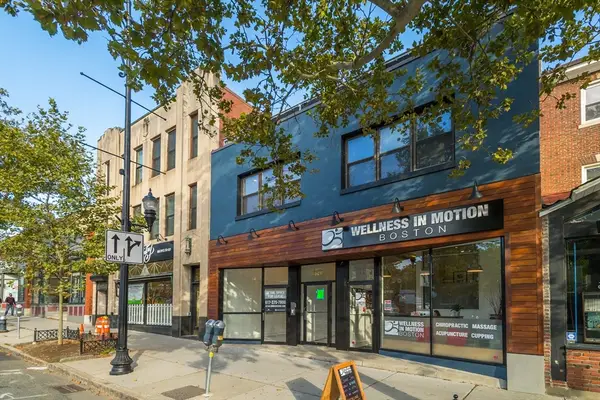 $4,600,000Active3 beds 5 baths99,999 sq. ft.
$4,600,000Active3 beds 5 baths99,999 sq. ft.1620 Beacon Street, Brookline, MA 02446
MLS# 73459972Listed by: Boston Realty Advisors
