125 Pleasant St #201, Brookline, MA 02446
Local realty services provided by:ERA Key Realty Services
Listed by:
- Graham Pettengill(508) 259 - 6439ERA Key Realty Services
MLS#:73451884
Source:MLSPIN
Price summary
- Price:$710,000
- Price per sq. ft.:$889.72
- Monthly HOA dues:$375
About this home
Rare new to market listing in the highly desired Amory House Condominiums with a roof top pool deck with amazing views of Boston skyline make this a can't miss. Completely updated kitchen a focal point of this home, features shaker cabinets complemented by quartz countertops and a backsplash, and new stainless steel appliances creating a stylish and functional space for culinary adventures. Updated bath and hardwood flooring throughout create a truly move in scenario. Large spacious bedroom and living room with a private patio overlooking the well manicured property add additional space and value. Parking is a front door space just steps to the entrance adds convenience not found in other units. Meticulously maintained property with a meeting or function room, laundry on your floor , exercise room with sauna and shower add all the amenities you need. Short walk to Boston University, Trader Joes, Coolidge Corner shops, and restaurants adjacent dog park and playground for you and yours
Contact an agent
Home facts
- Year built:1975
- Listing ID #:73451884
- Updated:December 22, 2025 at 01:36 AM
Rooms and interior
- Bedrooms:1
- Total bathrooms:1
- Full bathrooms:1
- Living area:798 sq. ft.
Heating and cooling
- Cooling:2 Cooling Zones, Wall Unit(s)
- Heating:Electric
Structure and exterior
- Roof:Rubber
- Year built:1975
- Building area:798 sq. ft.
Utilities
- Water:Public
- Sewer:Public Sewer
Finances and disclosures
- Price:$710,000
- Price per sq. ft.:$889.72
- Tax amount:$5,892 (2025)
New listings near 125 Pleasant St #201
 $2,250,000Active4 beds 4 baths2,332 sq. ft.
$2,250,000Active4 beds 4 baths2,332 sq. ft.209 High St, Brookline, MA 02445
MLS# 73461390Listed by: Charlesgate Realty Group, llc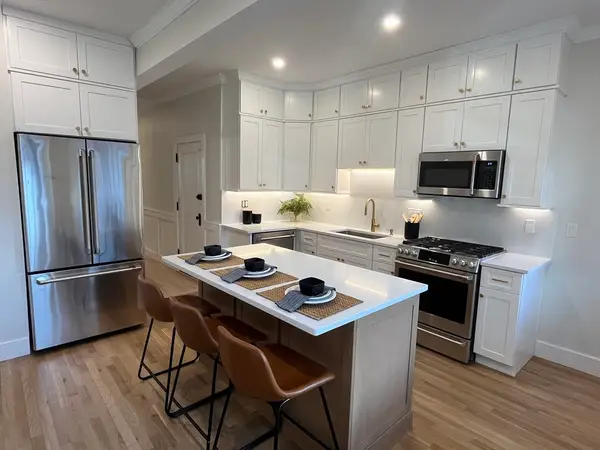 $929,000Active2 beds 1 baths1,130 sq. ft.
$929,000Active2 beds 1 baths1,130 sq. ft.108 Saint Paul St #2, Brookline, MA 02446
MLS# 73461120Listed by: Apex Real Estate Group, LLC $929,000Active2 beds 1 baths1,136 sq. ft.
$929,000Active2 beds 1 baths1,136 sq. ft.100 Sewall Ave #5, Brookline, MA 02446
MLS# 73460944Listed by: William Raveis R.E. & Home Services $4,799,000Active7 beds 6 baths5,500 sq. ft.
$4,799,000Active7 beds 6 baths5,500 sq. ft.89 University Road, Brookline, MA 02445
MLS# 73460626Listed by: Coldwell Banker Realty - Brookline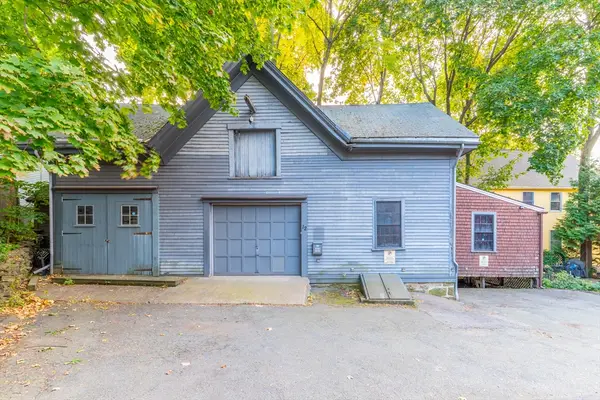 $995,000Active-- beds -- baths
$995,000Active-- beds -- baths12 Thayer St, Brookline, MA 02445
MLS# 73460273Listed by: Compass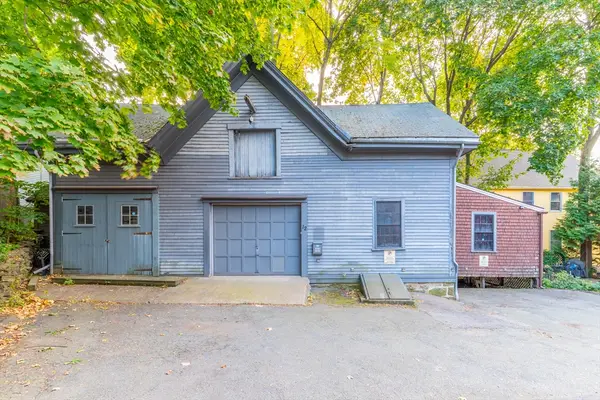 $995,000Active0.09 Acres
$995,000Active0.09 Acres12 Thayer St, Brookline, MA 02445
MLS# 73460275Listed by: Compass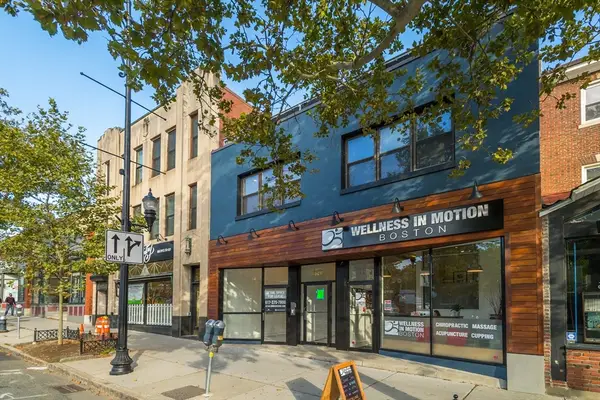 $4,600,000Active3 beds 5 baths99,999 sq. ft.
$4,600,000Active3 beds 5 baths99,999 sq. ft.1620 Beacon Street, Brookline, MA 02446
MLS# 73459972Listed by: Boston Realty Advisors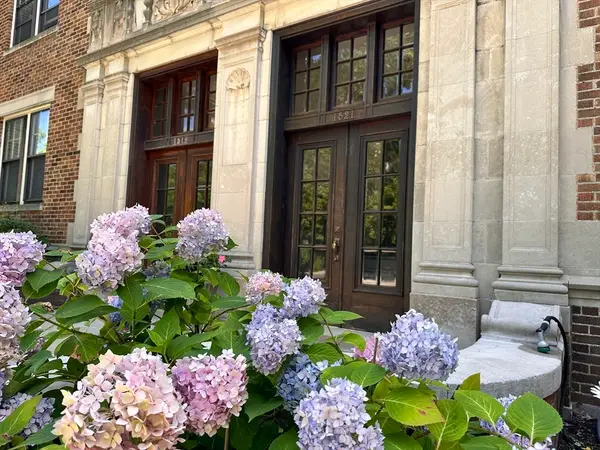 $1,850,000Active3 beds 3 baths1,850 sq. ft.
$1,850,000Active3 beds 3 baths1,850 sq. ft.1521 Beacon St #1, Brookline, MA 02446
MLS# 73457752Listed by: eXp Realty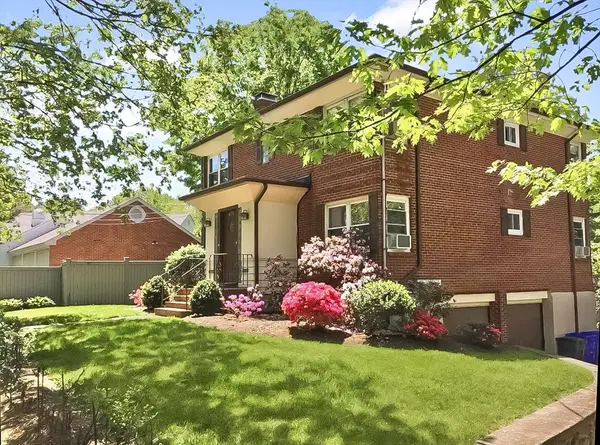 $1,999,999Active4 beds 2 baths1,920 sq. ft.
$1,999,999Active4 beds 2 baths1,920 sq. ft.675 Chestnut Hill Ave, Brookline, MA 02445
MLS# 73458950Listed by: Coldwell Banker Realty - Brookline $6,649,000Active6 beds 7 baths7,450 sq. ft.
$6,649,000Active6 beds 7 baths7,450 sq. ft.88 Cutler Ln, Brookline, MA 02467
MLS# 73457255Listed by: New England Elite Realty, LLC
