14 Green Street #PH1, Brookline, MA 02446
Local realty services provided by:Cohn & Company ERA Powered
14 Green Street #PH1,Brookline, MA 02446
$3,325,000
- 3 Beds
- 4 Baths
- 2,056 sq. ft.
- Condominium
- Active
Listed by: collin bray
Office: century 21 cityside
MLS#:73447808
Source:MLSPIN
Price summary
- Price:$3,325,000
- Price per sq. ft.:$1,617.22
- Monthly HOA dues:$1,190
About this home
2025 NEW CONSTRUCTION in Coolidge Corner. PH-1, 3 Beds, 3.5 Baths, 2056 SF, Single Level Living. Elevator + 2 Covered Garage Parking. Experienced Architect, Designer & Build Team. 4 PRIVATE Outdoor Areas! EXCLUSIVE ROOF DECK, "600SF" has Gas, Water, Electric. VIEWS to Back Bay are SERENE&PEACEFUL. Your Own Concierge "24/7" "Simplified Concierge" named BEST of BOSTON, Handling ALL Services. 10 Ft Ceilings, Floor to Ceiling “Statement" Windows, Sundrenched Corner Home facing EAST/WEST. Bird's Eye Sunsets alongside Views of Iconic Coolidge Corner Movie Theatre. Finishes are Sophisticated. Opulence is Necessary. Appliances are Sub-Zero/Wolf, Quartz Stone Waterfalls down a 10ft Island. Spa Quality Baths, Double Vanity, Oversized Showers & Soaking Tub. Pet Friendly, Professionally Managed & Deeded Private Storage Included. CENTER of it ALL Means Dining, Shopping, Hospitals & Schools. Featured in “AD” Architectural Digest: Alaïa [ah-LAY-ah]. Newest Premier Boutique Luxury Condo Building.
Contact an agent
Home facts
- Year built:2025
- Listing ID #:73447808
- Updated:February 10, 2026 at 11:45 AM
Rooms and interior
- Bedrooms:3
- Total bathrooms:4
- Full bathrooms:3
- Half bathrooms:1
- Living area:2,056 sq. ft.
Heating and cooling
- Cooling:4 Cooling Zones, Central Air
- Heating:Central
Structure and exterior
- Year built:2025
- Building area:2,056 sq. ft.
Utilities
- Water:Public
- Sewer:Public Sewer
Finances and disclosures
- Price:$3,325,000
- Price per sq. ft.:$1,617.22
- Tax amount:$99,999,999 (2026)
New listings near 14 Green Street #PH1
- Open Sat, 12 to 1:30pmNew
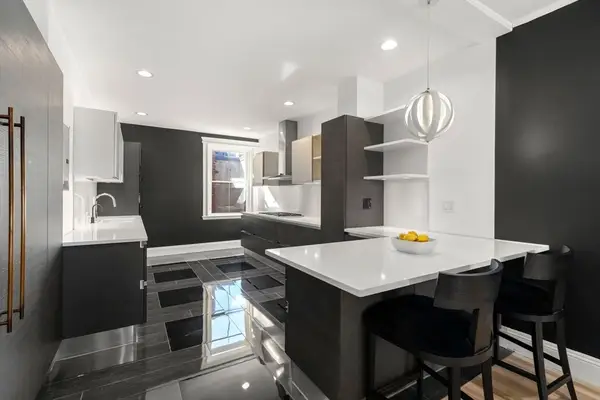 $1,450,000Active3 beds 2 baths1,722 sq. ft.
$1,450,000Active3 beds 2 baths1,722 sq. ft.26 John St #3, Brookline, MA 02446
MLS# 73476458Listed by: Gibson Sotheby's International Realty - New
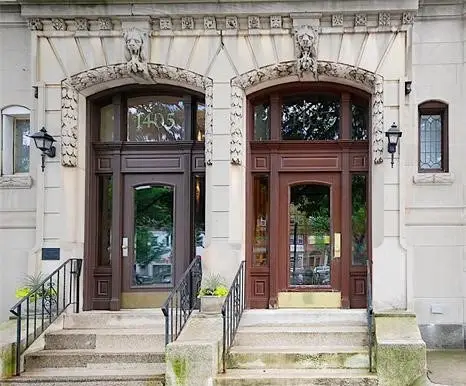 $412,000Active1 beds 1 baths324 sq. ft.
$412,000Active1 beds 1 baths324 sq. ft.1407 Beacon St #8, Brookline, MA 02446
MLS# 73476077Listed by: Coldwell Banker Realty - Brookline - New
 $568,000Active1 beds 1 baths870 sq. ft.
$568,000Active1 beds 1 baths870 sq. ft.99 Pond Ave #409, Brookline, MA 02445
MLS# 73475815Listed by: Rise Signature Homes - Open Sat, 1 to 2pmNew
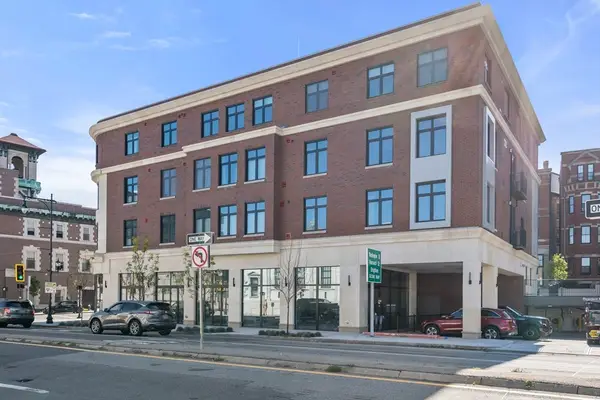 $1,395,000Active2 beds 2 baths983 sq. ft.
$1,395,000Active2 beds 2 baths983 sq. ft.69 Walnut St #1, Brookline, MA 02445
MLS# 73475387Listed by: Coldwell Banker Realty - Brookline - New
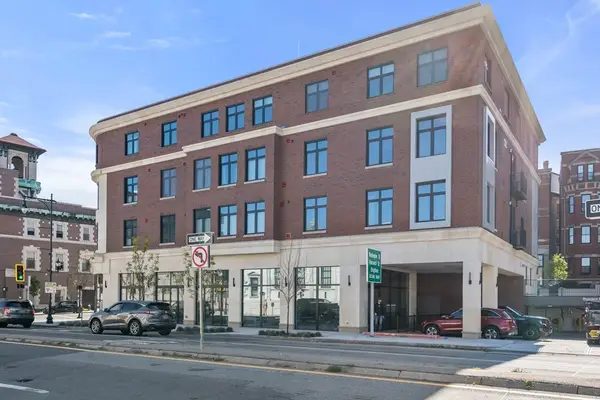 $1,599,000Active3 beds 2 baths1,105 sq. ft.
$1,599,000Active3 beds 2 baths1,105 sq. ft.69 Walnut Street #2, Brookline, MA 02445
MLS# 73475388Listed by: Coldwell Banker Realty - Brookline - New
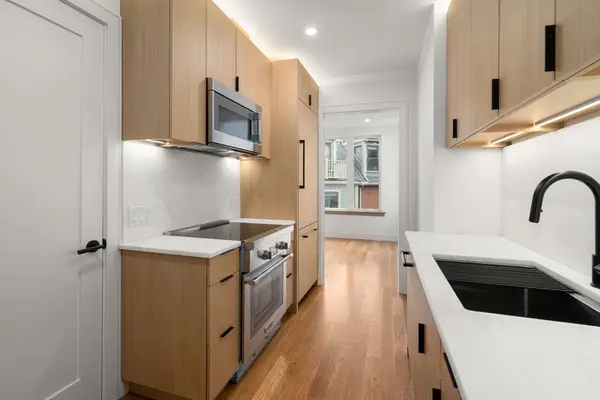 $745,000Active1 beds 1 baths503 sq. ft.
$745,000Active1 beds 1 baths503 sq. ft.58 Kent #U305, Brookline, MA 02445
MLS# 73475375Listed by: Concept Properties - New
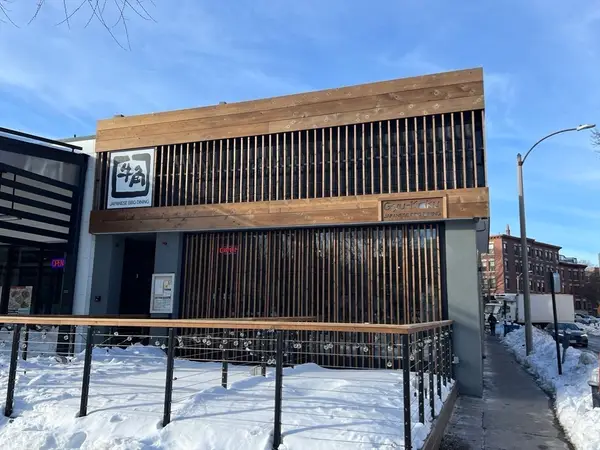 $6,150,000Active3 beds 5 baths8,325 sq. ft.
$6,150,000Active3 beds 5 baths8,325 sq. ft.1002 Beacon St, Brookline, MA 02446
MLS# 73475133Listed by: Coldwell Banker Realty - Cambridge - Open Sat, 12 to 1:30pmNew
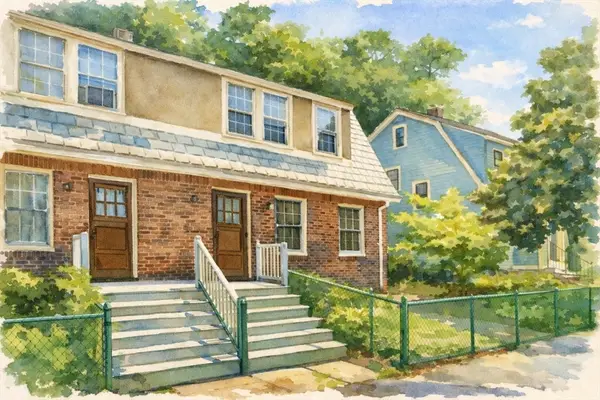 $989,000Active3 beds 2 baths1,000 sq. ft.
$989,000Active3 beds 2 baths1,000 sq. ft.71 Highland Rd, Brookline, MA 02445
MLS# 73474817Listed by: Hammond Residential Real Estate - New
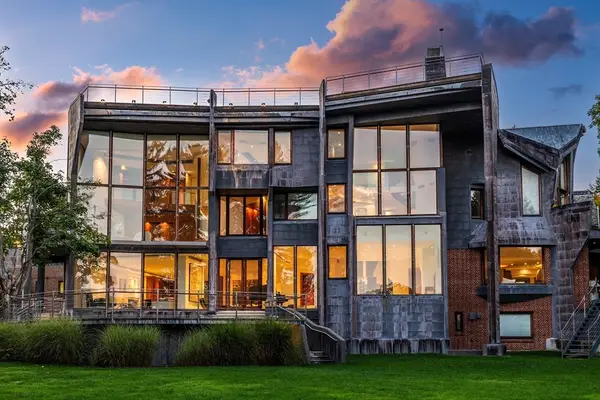 $6,395,000Active7 beds 11 baths8,921 sq. ft.
$6,395,000Active7 beds 11 baths8,921 sq. ft.55 Leicester St, Brookline, MA 02445
MLS# 73474446Listed by: Douglas Elliman Real Estate - The Sarkis Team - New
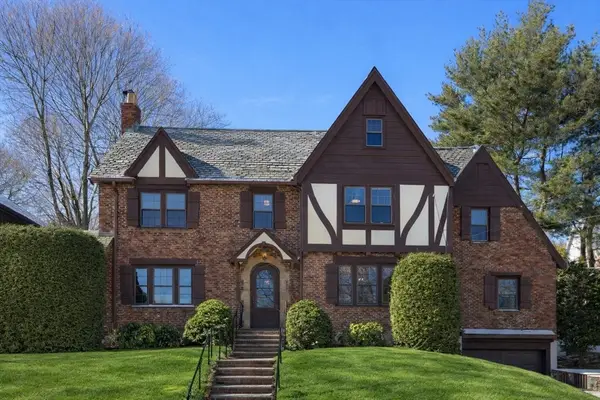 $2,295,000Active5 beds 4 baths4,206 sq. ft.
$2,295,000Active5 beds 4 baths4,206 sq. ft.36 Goodnough Rd, Brookline, MA 02467
MLS# 73474264Listed by: Hammond Residential Real Estate

