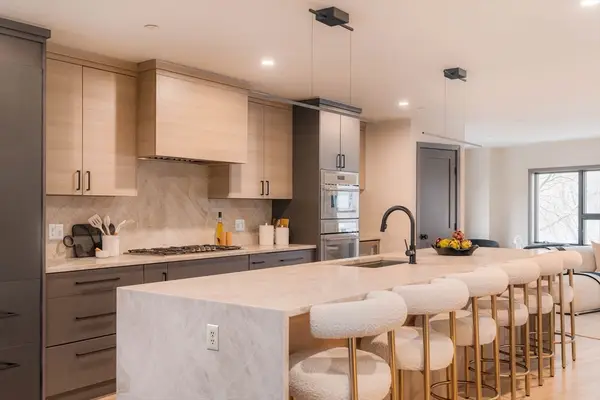214 Aspinwall #2, Brookline, MA 02446
Local realty services provided by:ERA Key Realty Services
Upcoming open houses
- Sun, Sep 2811:30 am - 12:30 pm
Listed by:leslie grover
Office:grover group realty llc
MLS#:73342872
Source:MLSPIN
Price summary
- Price:$2,799,000
- Price per sq. ft.:$963.18
About this home
Designer inspired 5-bedroom, 4.5-bath condo in a extensively renovated Victorian to the studs with new Anderson windows, electrical, plumbing & HVAC This home blends historic charm with modern finishes beautiful tiles & hardwood floors. The first floor includes a master suite with generous private deck and guest ensuite bedroom. Open floor plan for family/entertaining living boasts a beautiful kitchen with Thermador appliances and an oversized quartz island, living room with contemporary inspired fireplace and spacious dining area & guest bath, Proceed to the second floor via the lighted staircase to two bedrooms with a shared bath and an oversized ensuite bedroom with a walk-in closet and laundry hookup. Patio area for barbeque. Conveniently located within walking distance to Brookline Village, the Riverside Line, Lawrence School shops, and restaurants. Close proximity to Brookline High, Coolidge Corner, Longwood Medical & Boston, Walk to the park. Deeded Parking !
Contact an agent
Home facts
- Year built:2025
- Listing ID #:73342872
- Updated:September 22, 2025 at 03:36 PM
Rooms and interior
- Bedrooms:5
- Total bathrooms:5
- Full bathrooms:4
- Half bathrooms:1
- Living area:2,906 sq. ft.
Heating and cooling
- Cooling:Central Air
- Heating:Forced Air
Structure and exterior
- Roof:Shingle
- Year built:2025
- Building area:2,906 sq. ft.
Schools
- High school:Brookline High
- Middle school:Lawrence
- Elementary school:Lawrence
Utilities
- Water:Public
- Sewer:Public Sewer
Finances and disclosures
- Price:$2,799,000
- Price per sq. ft.:$963.18
New listings near 214 Aspinwall #2
- New
 $2,495,000Active3 beds 4 baths2,500 sq. ft.
$2,495,000Active3 beds 4 baths2,500 sq. ft.31 Highland #1, Brookline, MA 02445
MLS# 73435636Listed by: Compass - Open Sat, 12 to 1:30pmNew
 $2,499,000Active4 beds 3 baths2,286 sq. ft.
$2,499,000Active4 beds 3 baths2,286 sq. ft.21 Hancock Rd, Brookline, MA 02445
MLS# 73435648Listed by: Coldwell Banker Realty - Brookline - Open Sat, 1 to 4pmNew
 $2,750,000Active4 beds 4 baths2,463 sq. ft.
$2,750,000Active4 beds 4 baths2,463 sq. ft.20 Chapel Street #B11, Brookline, MA 02446
MLS# 73435494Listed by: eXp Realty - Open Sat, 1 to 4pmNew
 $3,550,000Active5 beds 5 baths3,227 sq. ft.
$3,550,000Active5 beds 5 baths3,227 sq. ft.20 Chapel Street #B801-B811, Brookline, MA 02446
MLS# 73435486Listed by: eXp Realty - Open Sat, 1 to 4pmNew
 $800,000Active1 beds 1 baths764 sq. ft.
$800,000Active1 beds 1 baths764 sq. ft.20 Chapel Street #B801, Brookline, MA 02446
MLS# 73435490Listed by: eXp Realty - Open Fri, 4 to 6pmNew
 $1,924,900Active3 beds 3 baths3,072 sq. ft.
$1,924,900Active3 beds 3 baths3,072 sq. ft.1069 W Roxbury Pkwy, Brookline, MA 02467
MLS# 73435260Listed by: Berkshire Hathaway HomeServices Commonwealth Real Estate - Open Sat, 12 to 1:30pmNew
 $769,000Active2 beds 2 baths1,050 sq. ft.
$769,000Active2 beds 2 baths1,050 sq. ft.33 Pond Ave #523, Brookline, MA 02445
MLS# 73435079Listed by: Coldwell Banker Realty - Newton - Open Sat, 1:30 to 3:30pmNew
 $2,850,000Active6 beds 5 baths3,740 sq. ft.
$2,850,000Active6 beds 5 baths3,740 sq. ft.208 South St, Brookline, MA 02467
MLS# 73434857Listed by: Redfin Corp. - Open Sat, 11am to 1pmNew
 $1,999,000Active5 beds 4 baths2,540 sq. ft.
$1,999,000Active5 beds 4 baths2,540 sq. ft.106 Brook St, Brookline, MA 02445
MLS# 73434940Listed by: Redfin Corp. - New
 $639,000Active1 beds 1 baths737 sq. ft.
$639,000Active1 beds 1 baths737 sq. ft.1600 Beacon Street #607, Brookline, MA 02446
MLS# 73434691Listed by: Coldwell Banker Realty - Cambridge
