28 Parkman St #4, Brookline, MA 02446
Local realty services provided by:ERA Hart Sargis-Breen Real Estate
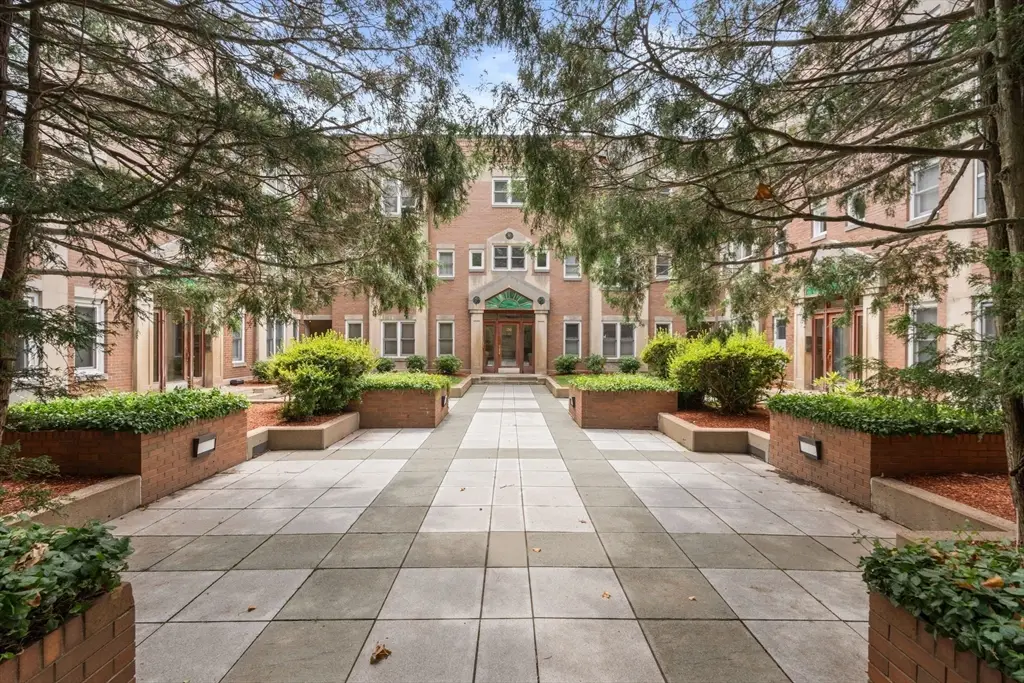

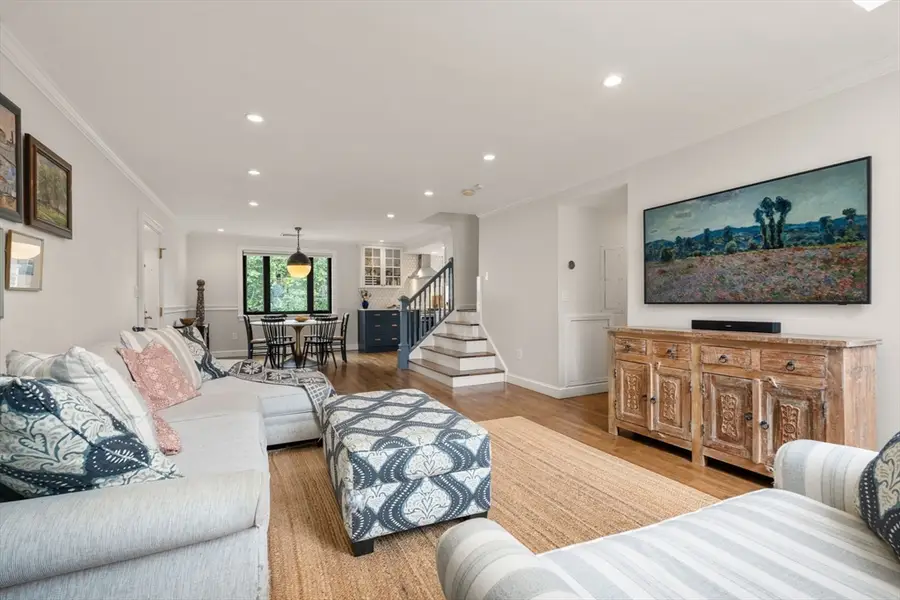
Upcoming open houses
- Sat, Aug 1612:30 pm - 01:30 pm
Listed by:sean preston
Office:gibson sotheby's international realty
MLS#:73405062
Source:MLSPIN
Price summary
- Price:$1,398,000
- Price per sq. ft.:$1,030.21
- Monthly HOA dues:$852
About this home
Tucked within the vibrant heart of Brookline’s sought-after Coolidge Corner, this two-level condominium artfully combines the refined privacy of a single-family home with the effortless ease of an established condo association. Sunlit open spaces feature a grand window bay with chandelier, refinished hardwoods, new windows and an elegantly reimagined 2018 kitchen with quartz counters, custom cabinets, glass tile backsplash, garden window, pantry and copper hardware. A custom staircase leads to the upstairs sleeping-level equipped with laundry, full bath, and two bedrooms and primary suite featuring three closets, garden views and a double-vanity en-suite bath.Step outside and find yourself immersed in the vibrant life of Coolidge Corner—cafés, bookstores, MBTA (Green C Line) and parks are just a short stroll away, making every day conveniently inspiring. This residence isn’t just a place to live; it’s a lifestyle, seamlessly woven into one of Brookline’s most desirable neighborhoods.
Contact an agent
Home facts
- Year built:1984
- Listing Id #:73405062
- Updated:August 14, 2025 at 10:28 AM
Rooms and interior
- Bedrooms:3
- Total bathrooms:3
- Full bathrooms:2
- Half bathrooms:1
- Living area:1,357 sq. ft.
Heating and cooling
- Cooling:Central Air, Ductless, Heat Pump, Individual, Unit Control
- Heating:Ductless, Electric, Forced Air, Heat Pump
Structure and exterior
- Roof:Rubber
- Year built:1984
- Building area:1,357 sq. ft.
Schools
- High school:Brookline Hs
- Middle school:Frr/Lawrence
- Elementary school:Frr/Lawrence
Utilities
- Water:Public
- Sewer:Public Sewer
Finances and disclosures
- Price:$1,398,000
- Price per sq. ft.:$1,030.21
- Tax amount:$10,622 (2025)
New listings near 28 Parkman St #4
- Open Sat, 12 to 2pmNew
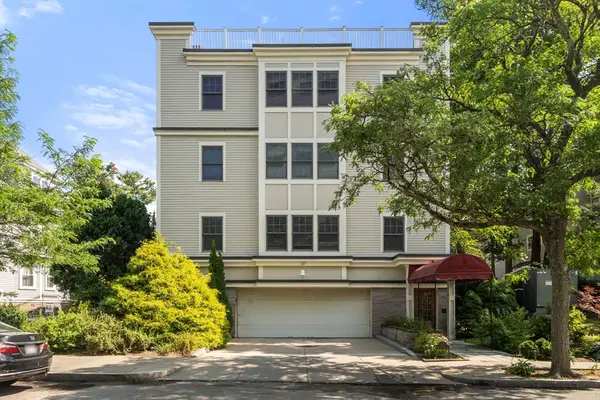 $1,089,000Active2 beds 2 baths1,056 sq. ft.
$1,089,000Active2 beds 2 baths1,056 sq. ft.121 Centre St #PH3, Brookline, MA 02446
MLS# 73417848Listed by: Keller Williams Realty - Open Sat, 10 to 11amNew
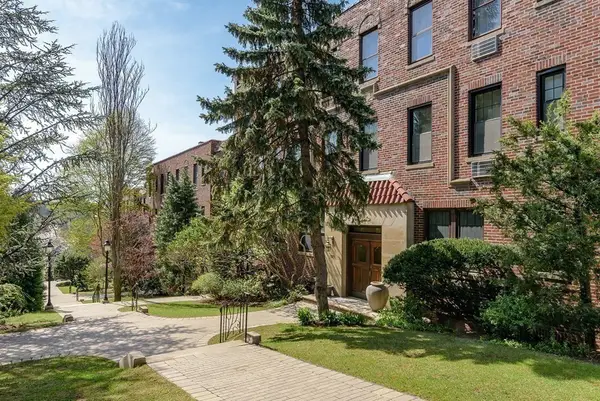 $899,000Active2 beds 2 baths1,243 sq. ft.
$899,000Active2 beds 2 baths1,243 sq. ft.321 Tappan Street #5, Brookline, MA 02445
MLS# 73417718Listed by: Yuan's Team Realty - New
 $474,900Active1 beds 1 baths571 sq. ft.
$474,900Active1 beds 1 baths571 sq. ft.352 Tappan St #1, Brookline, MA 02445
MLS# 73417724Listed by: Return Realty Group, Inc. - Open Fri, 10am to 1pmNew
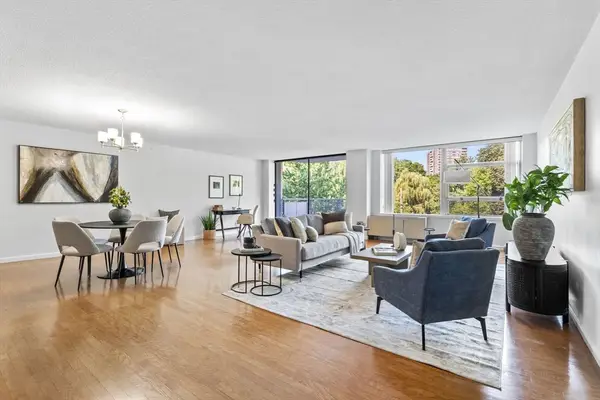 $1,095,000Active2 beds 2 baths1,598 sq. ft.
$1,095,000Active2 beds 2 baths1,598 sq. ft.80 Park St #23, Brookline, MA 02446
MLS# 73417443Listed by: Metro Realty Corp. - Open Sat, 10 to 11:30amNew
 $1,189,000Active3 beds 2 baths1,329 sq. ft.
$1,189,000Active3 beds 2 baths1,329 sq. ft.17 Strathmore Road #2, Brookline, MA 02445
MLS# 73416949Listed by: Berkshire Hathaway HomeServices Verani Realty - New
 $3,350,000Active0.13 Acres
$3,350,000Active0.13 Acres12 Williams St, Brookline, MA 02446
MLS# 73416338Listed by: Coldwell Banker Realty - Newton - New
 $3,350,000Active6 beds 7 baths5,158 sq. ft.
$3,350,000Active6 beds 7 baths5,158 sq. ft.12 Williams, Brookline, MA 02446
MLS# 73416351Listed by: Coldwell Banker Realty - Newton - New
 $2,800,000Active10 beds 5 baths4,112 sq. ft.
$2,800,000Active10 beds 5 baths4,112 sq. ft.30 Ackers Avenue, Brookline, MA 02445
MLS# 73415514Listed by: Coldwell Banker Realty - Brookline - New
 $555,000Active1 beds 1 baths698 sq. ft.
$555,000Active1 beds 1 baths698 sq. ft.19 Winchester St #304, Brookline, MA 02446
MLS# 73415210Listed by: Preservation Properties - Open Sun, 1 to 3pmNew
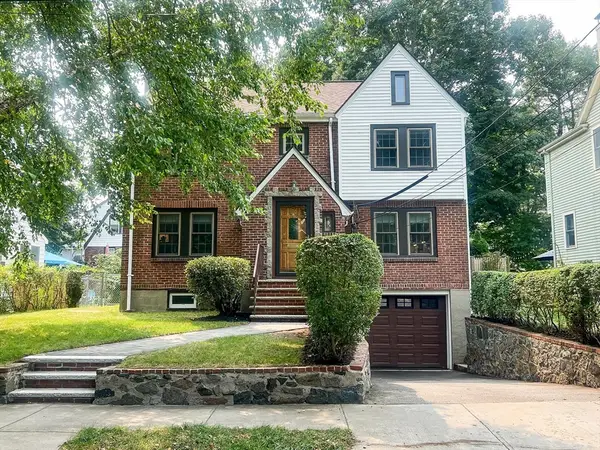 $1,750,000Active3 beds 3 baths1,785 sq. ft.
$1,750,000Active3 beds 3 baths1,785 sq. ft.170 Bonad Road, Brookline, MA 02467
MLS# 73414860Listed by: Pat Bottary Real Estate

