36 Allerton St, Brookline, MA 02445
Local realty services provided by:ERA M. Connie Laplante Real Estate
Upcoming open houses
- Sun, Sep 2802:00 pm - 03:30 pm
Listed by:the gillach group
Office:william raveis r. e. & home services
MLS#:73433547
Source:MLSPIN
Price summary
- Price:$4,350,000
- Price per sq. ft.:$1,068.27
About this home
Exquisite 2005 Arts & Crafts style home in Historic Pill Hill by noted architect Tom Catalano, unique in every regard, offers luxurious custom elements at every turn. Beautiful gardens and hardscaping set the scene from the street. An over-the-top kitchen w/large center island and spacious FP’d family room anchor the home and offer glass slider access a lovely rear bluestone patio, heated lap pool w/water features and a ‘walled garden’ with hand-made historical brick, gas lamp lighting, arched entries, wrought iron gates and intricate plantings. Upstairs are 5 BRs, a covered sleeping porch, 3rd floor play space, 2 add’l designer baths, laundry & a fab Primary w/ 4-piece marble bath, walk-in closet & city views. Lower level, with private entrance, kitchenette, full bath, & huge living space provides options - large gym, au pair suite, home office! Allerton is a popular treelined street walkable to Lincoln and BHS, the T, shops+ restr’s of Brkl Village, Longwood Medical, Emerald Neckl
Contact an agent
Home facts
- Year built:2005
- Listing ID #:73433547
- Updated:September 27, 2025 at 10:27 AM
Rooms and interior
- Bedrooms:5
- Total bathrooms:5
- Full bathrooms:4
- Half bathrooms:1
- Living area:4,072 sq. ft.
Heating and cooling
- Cooling:2 Cooling Zones, Central Air
- Heating:Forced Air, Natural Gas, Radiant
Structure and exterior
- Roof:Slate
- Year built:2005
- Building area:4,072 sq. ft.
- Lot area:0.19 Acres
Schools
- High school:Bhs
- Elementary school:Lincoln
Utilities
- Water:Public
- Sewer:Public Sewer
Finances and disclosures
- Price:$4,350,000
- Price per sq. ft.:$1,068.27
- Tax amount:$37,177 (2025)
New listings near 36 Allerton St
- Open Sun, 12 to 1:30pmNew
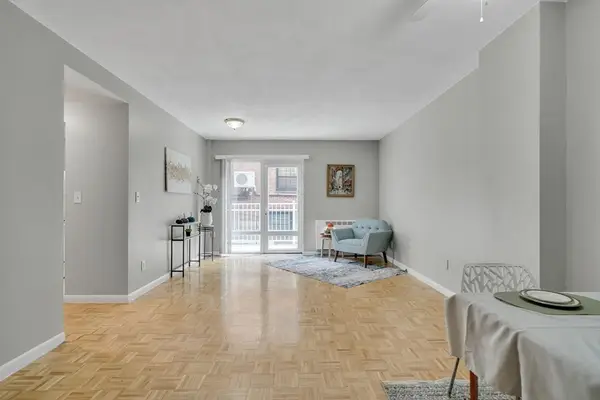 $519,900Active1 beds 1 baths661 sq. ft.
$519,900Active1 beds 1 baths661 sq. ft.100 Marion #11, Brookline, MA 02446
MLS# 73436158Listed by: Coldwell Banker Realty - Lexington - Open Sun, 2 to 3pmNew
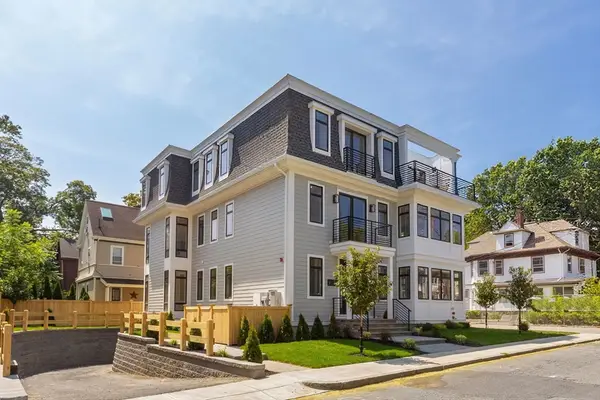 $2,750,000Active4 beds 3 baths2,207 sq. ft.
$2,750,000Active4 beds 3 baths2,207 sq. ft.24 Auburn #1, Brookline, MA 02446
MLS# 73436127Listed by: Accent Realty - Open Sun, 12:30 to 2pmNew
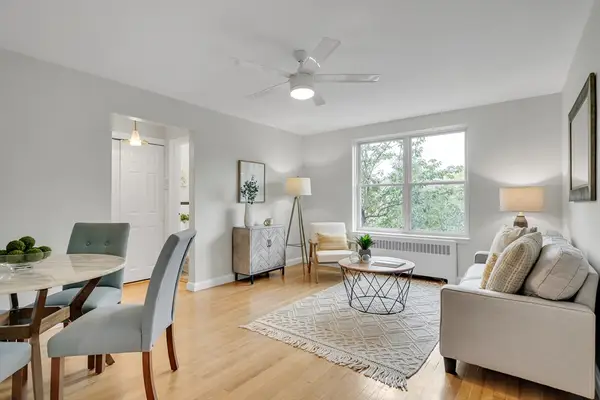 $564,000Active1 beds 1 baths615 sq. ft.
$564,000Active1 beds 1 baths615 sq. ft.136 Beaconsfield Rd #6, Brookline, MA 02445
MLS# 73436032Listed by: Dwell360 - Open Sun, 10:30am to 12:30pmNew
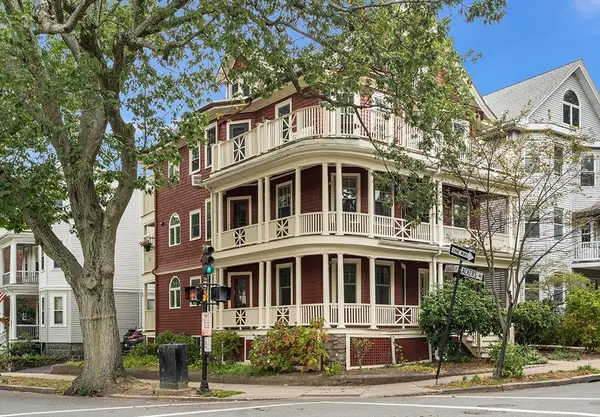 $825,000Active2 beds 1 baths1,128 sq. ft.
$825,000Active2 beds 1 baths1,128 sq. ft.59 Ackers Ave #1, Brookline, MA 02445
MLS# 73435890Listed by: Redfin Corp. - Open Sun, 10:30 to 11:30amNew
 $550,000Active1 beds 1 baths765 sq. ft.
$550,000Active1 beds 1 baths765 sq. ft.99 Pond Avenue #D -608, Brookline, MA 02445
MLS# 73435800Listed by: Coldwell Banker Realty - Brookline - Open Sun, 1 to 2pmNew
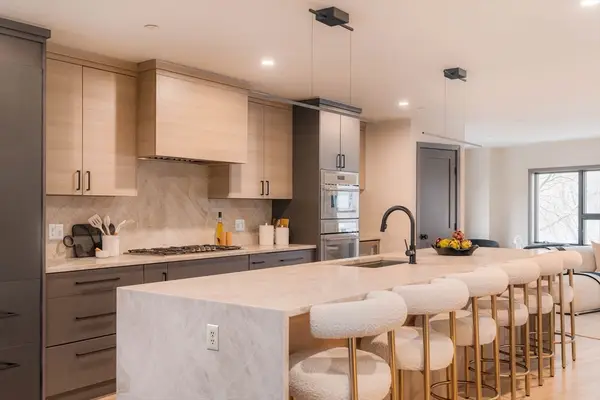 $2,495,000Active3 beds 4 baths2,500 sq. ft.
$2,495,000Active3 beds 4 baths2,500 sq. ft.31 Highland #1, Brookline, MA 02445
MLS# 73435636Listed by: Compass - Open Sun, 12 to 1:30pmNew
 $2,499,000Active4 beds 3 baths2,286 sq. ft.
$2,499,000Active4 beds 3 baths2,286 sq. ft.21 Hancock Rd, Brookline, MA 02445
MLS# 73435648Listed by: Coldwell Banker Realty - Brookline - Open Sun, 1 to 4pmNew
 $2,750,000Active4 beds 4 baths2,463 sq. ft.
$2,750,000Active4 beds 4 baths2,463 sq. ft.20 Chapel Street #B11, Brookline, MA 02446
MLS# 73435494Listed by: eXp Realty - Open Sun, 1 to 4pmNew
 $3,550,000Active5 beds 5 baths3,227 sq. ft.
$3,550,000Active5 beds 5 baths3,227 sq. ft.20 Chapel Street #B801-B811, Brookline, MA 02446
MLS# 73435486Listed by: eXp Realty - Open Sun, 1 to 4pmNew
 $800,000Active1 beds 1 baths764 sq. ft.
$800,000Active1 beds 1 baths764 sq. ft.20 Chapel Street #B801, Brookline, MA 02446
MLS# 73435490Listed by: eXp Realty
