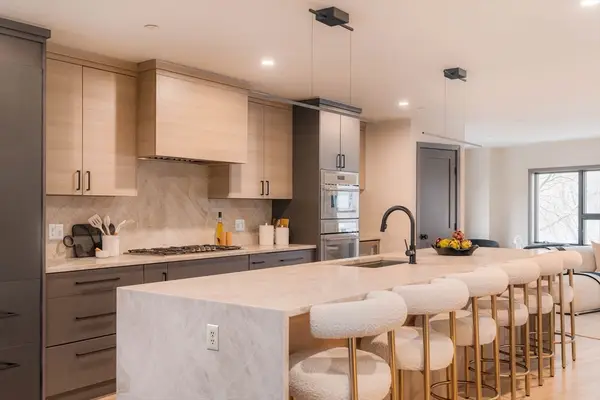51 John St #201, Brookline, MA 02446
Local realty services provided by:ERA The Castelo Group
51 John St #201,Brookline, MA 02446
$1,017,000
- 2 Beds
- 2 Baths
- 1,050 sq. ft.
- Condominium
- Active
Listed by:sheree skoler
Office:dakota realty
MLS#:73394383
Source:MLSPIN
Price summary
- Price:$1,017,000
- Price per sq. ft.:$968.57
About this home
Coolidge Crnr~ Urban convenience and functionality merge in this beautiful 2-bed/2-bath turn-key condo in famed Coolidge Corner! Open concept Living/Dining Room with hardwood floors lead to a private balcony. Exquisitely handcrafted built-in Bookcases and Curio Cabinets span two walls, offering prime display space for your books and collectables. Modern galley kitchen with integrated appliances, designer tile backsplash and quartz counters (2015), updated bathrooms with floating vanities (2015), and thermal replacement windows throughout (2018), including sliding glass door to private deck. Full-size stackable washer/dryer (2024), Generous closet space, Central Air & Heat. One outdoor exclusive-use parking space included. Pets are considered with board approval. *EZ commute via Beacon St "T" to Longwood Medical Area & downtown Boston. *Buyers are encouraged to do their own due diligence prior to making an offer. *Sold As Is.
Contact an agent
Home facts
- Year built:1983
- Listing ID #:73394383
- Updated:September 21, 2025 at 10:32 AM
Rooms and interior
- Bedrooms:2
- Total bathrooms:2
- Full bathrooms:2
- Living area:1,050 sq. ft.
Heating and cooling
- Cooling:1 Cooling Zone, Central Air, Unit Control
- Heating:Forced Air, Unit Control
Structure and exterior
- Roof:Rubber
- Year built:1983
- Building area:1,050 sq. ft.
Schools
- High school:Bhs
- Middle school:Ruffin Ridley
- Elementary school:Ruffin Ridley
Utilities
- Water:Public
- Sewer:Public Sewer
Finances and disclosures
- Price:$1,017,000
- Price per sq. ft.:$968.57
- Tax amount:$4,654 (2025)
New listings near 51 John St #201
- Open Sat, 10:30 to 11:30amNew
 $550,000Active1 beds 1 baths765 sq. ft.
$550,000Active1 beds 1 baths765 sq. ft.99 Pond Avenuye #D -608, Brookline, MA 02445
MLS# 73435800Listed by: Coldwell Banker Realty - Brookline - New
 $2,495,000Active3 beds 4 baths2,500 sq. ft.
$2,495,000Active3 beds 4 baths2,500 sq. ft.31 Highland #1, Brookline, MA 02445
MLS# 73435636Listed by: Compass - Open Sat, 12 to 1:30pmNew
 $2,499,000Active4 beds 3 baths2,286 sq. ft.
$2,499,000Active4 beds 3 baths2,286 sq. ft.21 Hancock Rd, Brookline, MA 02445
MLS# 73435648Listed by: Coldwell Banker Realty - Brookline - Open Sat, 1 to 4pmNew
 $2,750,000Active4 beds 4 baths2,463 sq. ft.
$2,750,000Active4 beds 4 baths2,463 sq. ft.20 Chapel Street #B11, Brookline, MA 02446
MLS# 73435494Listed by: eXp Realty - Open Sat, 1 to 4pmNew
 $3,550,000Active5 beds 5 baths3,227 sq. ft.
$3,550,000Active5 beds 5 baths3,227 sq. ft.20 Chapel Street #B801-B811, Brookline, MA 02446
MLS# 73435486Listed by: eXp Realty - Open Sat, 1 to 4pmNew
 $800,000Active1 beds 1 baths764 sq. ft.
$800,000Active1 beds 1 baths764 sq. ft.20 Chapel Street #B801, Brookline, MA 02446
MLS# 73435490Listed by: eXp Realty - Open Fri, 4 to 6pmNew
 $1,924,900Active3 beds 3 baths3,072 sq. ft.
$1,924,900Active3 beds 3 baths3,072 sq. ft.1069 W Roxbury Pkwy, Brookline, MA 02467
MLS# 73435260Listed by: Berkshire Hathaway HomeServices Commonwealth Real Estate - Open Sat, 12 to 1:30pmNew
 $769,000Active2 beds 2 baths1,050 sq. ft.
$769,000Active2 beds 2 baths1,050 sq. ft.33 Pond Ave #523, Brookline, MA 02445
MLS# 73435079Listed by: Coldwell Banker Realty - Newton - Open Sat, 1:30 to 3:30pmNew
 $2,850,000Active6 beds 5 baths3,740 sq. ft.
$2,850,000Active6 beds 5 baths3,740 sq. ft.208 South St, Brookline, MA 02467
MLS# 73434857Listed by: Redfin Corp. - Open Sat, 11am to 1pmNew
 $1,999,000Active5 beds 4 baths2,540 sq. ft.
$1,999,000Active5 beds 4 baths2,540 sq. ft.106 Brook St, Brookline, MA 02445
MLS# 73434940Listed by: Redfin Corp.
