63 Goddard Avenue, Brookline, MA 02445
Local realty services provided by:ERA Millennium Real Estate
Listed by:debby belt
Office:hammond residential real estate
MLS#:73384516
Source:MLSPIN
Price summary
- Price:$18,000,000
- Price per sq. ft.:$1,912.66
About this home
This spectacular residence, set on 4.5 acres in the prestigious Brookline Estate area, has been gut-renovated and is surrounded by private, scenic landscapes. The interior, distinguished by its grandeur and elegance, is adorned with intricate period details, beautiful woodwork, and bright spacious rooms. The grand 13 rooms include a double living room with picturesque views of the gorgeous, expansive grounds. There are 6 bedrooms, one of which is the luxurious primary suite. The meticulously designed grounds feature several unique amenities, including a stunning terrace patio expanding the length of the home, an in-ground swimming pool with fountain and whirlpool artfully integrated with a stone cliff, fully equipped cabana, koi pond, private tennis court, putting green, and magnificent hardscaping. The property also has a three-bedroom cottage and a two-bedroom unit above the free-standing garage. Near fine shops, restaurants, and Downtown Boston.
Contact an agent
Home facts
- Year built:1915
- Listing ID #:73384516
- Updated:September 21, 2025 at 10:32 AM
Rooms and interior
- Bedrooms:6
- Total bathrooms:8
- Full bathrooms:5
- Half bathrooms:3
- Living area:9,411 sq. ft.
Heating and cooling
- Cooling:6 Cooling Zones, Central Air
- Heating:Fireplace, Forced Air, Radiant
Structure and exterior
- Year built:1915
- Building area:9,411 sq. ft.
- Lot area:4.5 Acres
Schools
- High school:Brookline High
- Elementary school:Hayes
Utilities
- Water:Public
- Sewer:Public Sewer
Finances and disclosures
- Price:$18,000,000
- Price per sq. ft.:$1,912.66
- Tax amount:$136,194 (2025)
New listings near 63 Goddard Avenue
- New
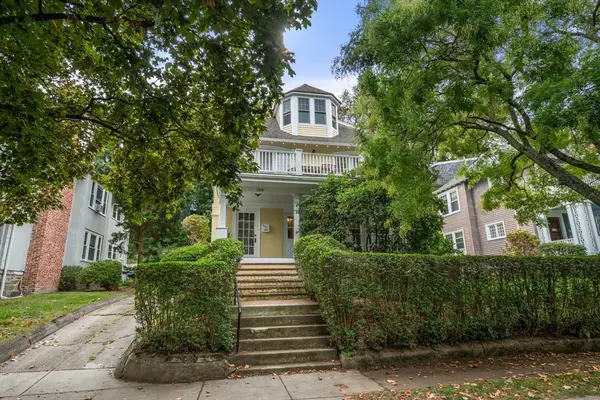 $950,000Active2 beds 1 baths1,186 sq. ft.
$950,000Active2 beds 1 baths1,186 sq. ft.108 Columbia St #1, Brookline, MA 02446
MLS# 73436751Listed by: Coldwell Banker Realty - Brookline - New
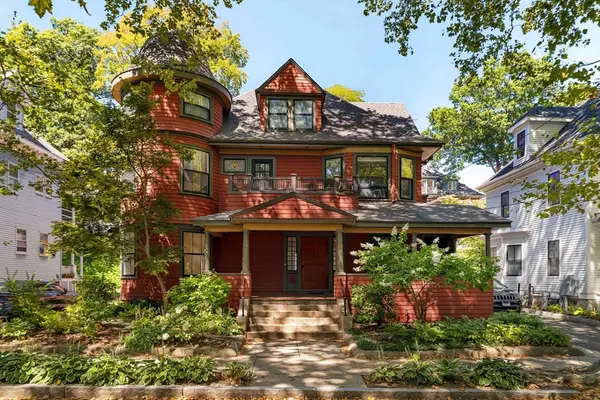 $1,650,000Active3 beds 2 baths1,376 sq. ft.
$1,650,000Active3 beds 2 baths1,376 sq. ft.26 Beals Street #1, Brookline, MA 02446
MLS# 73436556Listed by: Sheri Leiman Real Estate - New
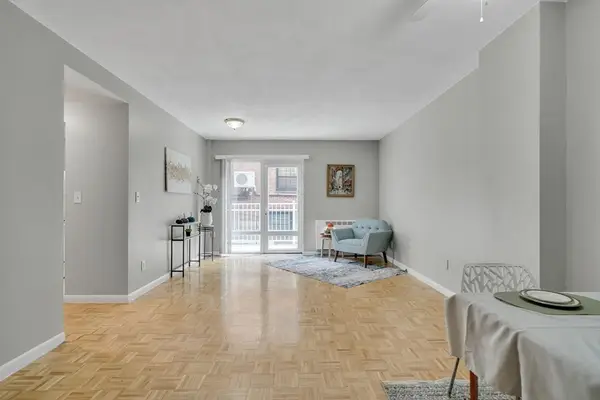 $519,900Active1 beds 1 baths661 sq. ft.
$519,900Active1 beds 1 baths661 sq. ft.100 Marion #11, Brookline, MA 02446
MLS# 73436158Listed by: Coldwell Banker Realty - Lexington - New
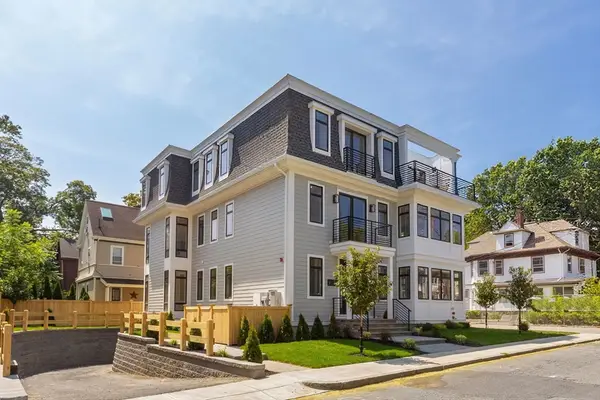 $2,750,000Active4 beds 3 baths2,207 sq. ft.
$2,750,000Active4 beds 3 baths2,207 sq. ft.24 Auburn #1, Brookline, MA 02446
MLS# 73436127Listed by: Accent Realty - New
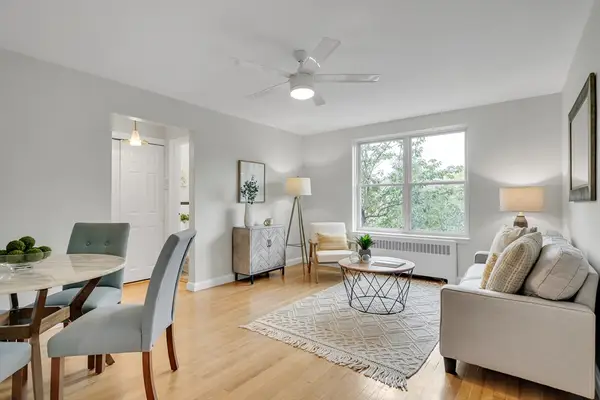 $564,000Active1 beds 1 baths615 sq. ft.
$564,000Active1 beds 1 baths615 sq. ft.136 Beaconsfield Rd #6, Brookline, MA 02445
MLS# 73436032Listed by: Dwell360 - New
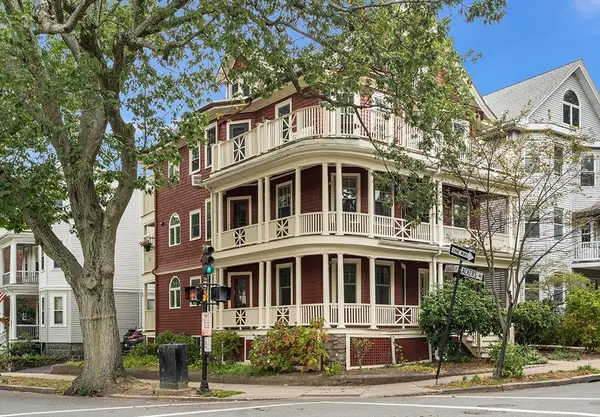 $825,000Active2 beds 1 baths1,128 sq. ft.
$825,000Active2 beds 1 baths1,128 sq. ft.59 Ackers Ave #1, Brookline, MA 02445
MLS# 73435890Listed by: Redfin Corp. - New
 $550,000Active1 beds 1 baths765 sq. ft.
$550,000Active1 beds 1 baths765 sq. ft.99 Pond Avenue #D -608, Brookline, MA 02445
MLS# 73435800Listed by: Coldwell Banker Realty - Brookline - New
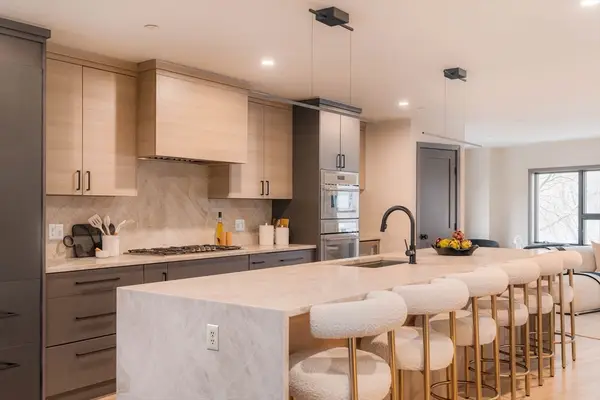 $2,495,000Active3 beds 4 baths2,500 sq. ft.
$2,495,000Active3 beds 4 baths2,500 sq. ft.31 Highland #1, Brookline, MA 02445
MLS# 73435636Listed by: Compass - New
 $2,499,000Active4 beds 3 baths2,286 sq. ft.
$2,499,000Active4 beds 3 baths2,286 sq. ft.21 Hancock Rd, Brookline, MA 02445
MLS# 73435648Listed by: Coldwell Banker Realty - Brookline - New
 $2,750,000Active4 beds 4 baths2,463 sq. ft.
$2,750,000Active4 beds 4 baths2,463 sq. ft.20 Chapel Street #B11, Brookline, MA 02446
MLS# 73435494Listed by: eXp Realty
