80 Vernon #PHA, Brookline, MA 02446
Local realty services provided by:Cohn & Company ERA Powered
80 Vernon #PHA,Brookline, MA 02446
$3,199,000
- 3 Beds
- 3 Baths
- 1,688 sq. ft.
- Condominium
- Active
Listed by:todd glaskin
Office:coldwell banker realty - newton
MLS#:73430978
Source:MLSPIN
Price summary
- Price:$3,199,000
- Price per sq. ft.:$1,895.14
About this home
Welcome to 80onVernon, a boutique collection of 8 new luxury condominiums in Brookline’s Coolidge Corner. Each home offers 3 bedrooms, modern finishes, garage parking, and private outdoor spaces. This penthouse unit features a direct access elevator and a rooftop deck with sweeping views. The building’s sleek exterior, oversized windows, and glass balconies maximize light and park views. Residents enjoy a stylish lobby with secure mail and package areas. Interiors feature 9-foot ceilings, floor-to-ceiling Drutex windows, open living spaces with fireplaces, and kitchens with waterfall-edge stone countertops, Dell Anno cabinetry, and Thermador appliances. Wood accents and designer lighting add warmth and sophistication. Located steps from Saint Mark’s Park, the Coolidge Corner Theatre, Trader Joe’s, and acclaimed restaurants, plus the MBTA Green Line for direct Boston access, 80onVernon blends modern design, everyday convenience, and community charm. Expected Delivery summer 2026.
Contact an agent
Home facts
- Year built:2026
- Listing ID #:73430978
- Updated:September 15, 2025 at 10:49 PM
Rooms and interior
- Bedrooms:3
- Total bathrooms:3
- Full bathrooms:2
- Half bathrooms:1
- Living area:1,688 sq. ft.
Heating and cooling
- Cooling:Heat Pump
- Heating:Electric, Heat Pump
Structure and exterior
- Year built:2026
- Building area:1,688 sq. ft.
Schools
- High school:Bhs
- Middle school:Pierce
- Elementary school:Pierce
Utilities
- Water:Public
- Sewer:Public Sewer
Finances and disclosures
- Price:$3,199,000
- Price per sq. ft.:$1,895.14
New listings near 80 Vernon #PHA
- Open Sun, 12 to 1pmNew
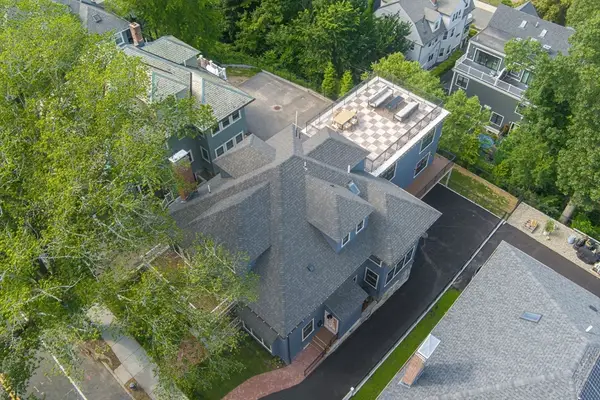 $3,395,000Active4 beds 4 baths3,261 sq. ft.
$3,395,000Active4 beds 4 baths3,261 sq. ft.197 Winchester Street #1, Brookline, MA 02446
MLS# 73431091Listed by: RE/MAX On the Charles - New
 $12,500,000Active6 beds 6 baths7,502 sq. ft.
$12,500,000Active6 beds 6 baths7,502 sq. ft.71 Sears Rd, Brookline, MA 02445
MLS# 73430923Listed by: Coldwell Banker Realty - Brookline - New
 $2,659,000Active3 beds 3 baths1,662 sq. ft.
$2,659,000Active3 beds 3 baths1,662 sq. ft.80 Vernon #1A, Brookline, MA 02446
MLS# 73430982Listed by: Coldwell Banker Realty - Newton - New
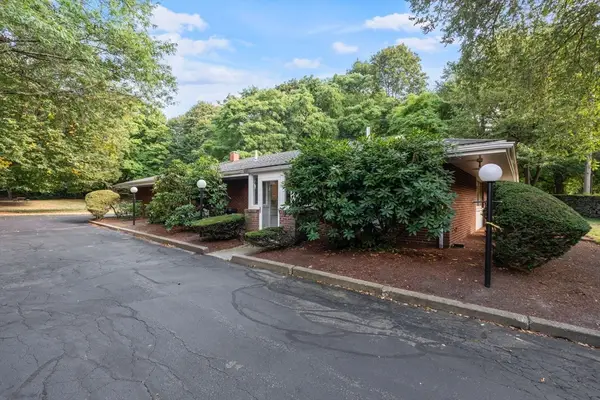 $1,198,000Active2 beds 2 baths1,240 sq. ft.
$1,198,000Active2 beds 2 baths1,240 sq. ft.18 Chestnut Pl #18, Brookline, MA 02445
MLS# 73430819Listed by: Coldwell Banker Realty - Newton - Open Sat, 12 to 1:30pmNew
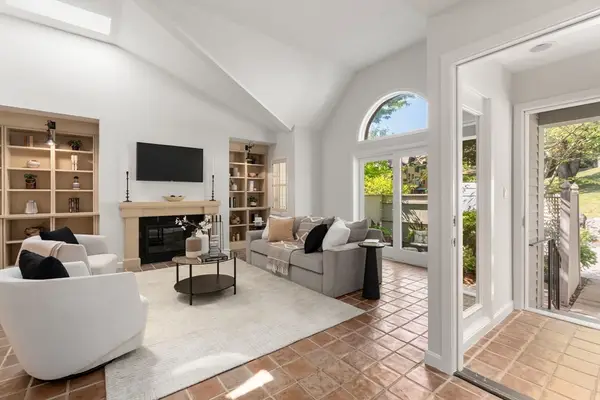 $1,650,000Active3 beds 3 baths1,962 sq. ft.
$1,650,000Active3 beds 3 baths1,962 sq. ft.553 Boylston St #C-2, Brookline, MA 02445
MLS# 73430679Listed by: Hammond Residential Real Estate - New
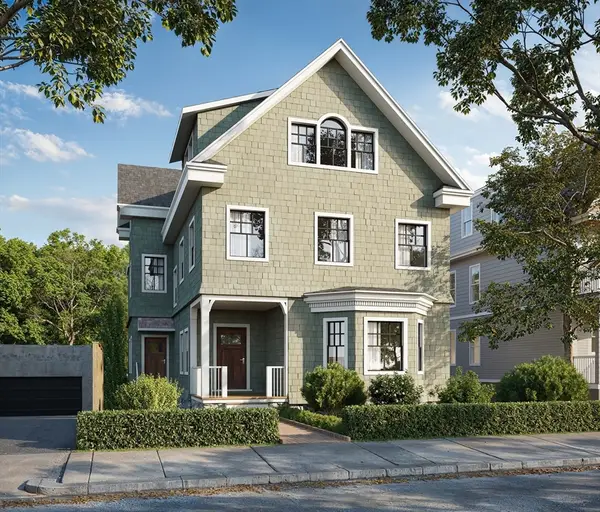 $2,890,000Active4 beds 5 baths2,900 sq. ft.
$2,890,000Active4 beds 5 baths2,900 sq. ft.65 Francis #65, Brookline, MA 02446
MLS# 73429963Listed by: William Raveis R.E. & Home Services - New
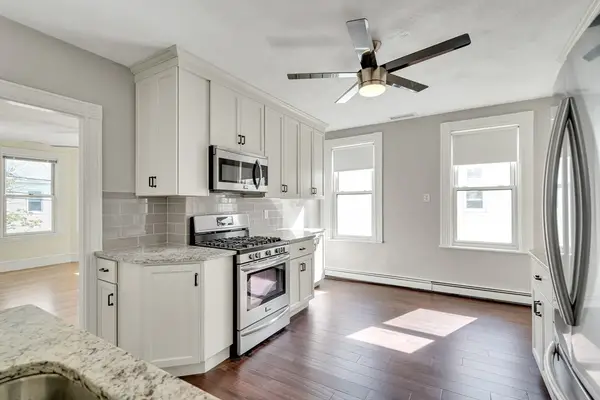 $625,000Active2 beds 1 baths757 sq. ft.
$625,000Active2 beds 1 baths757 sq. ft.105 Franklin St #3, Brookline, MA 02445
MLS# 73429977Listed by: Coldwell Banker Realty - Brookline - New
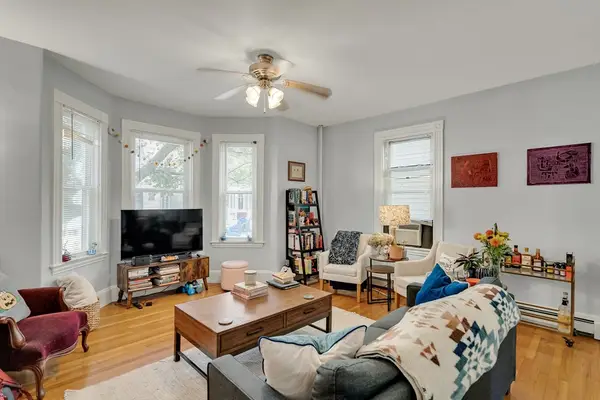 $565,000Active2 beds 1 baths690 sq. ft.
$565,000Active2 beds 1 baths690 sq. ft.105 Franklin St #1, Brookline, MA 02445
MLS# 73429978Listed by: Coldwell Banker Realty - Brookline - New
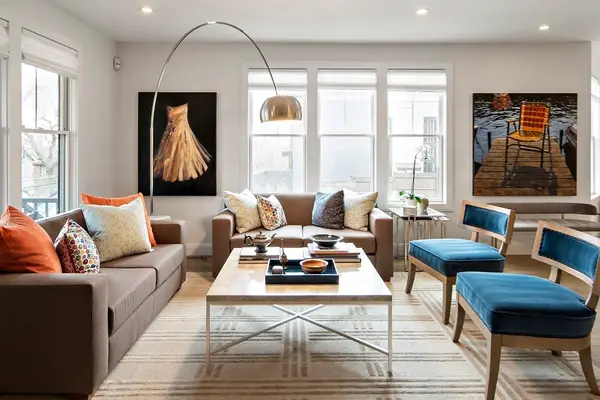 $2,650,000Active4 beds 4 baths2,504 sq. ft.
$2,650,000Active4 beds 4 baths2,504 sq. ft.186 Mason Ter #186, Brookline, MA 02446
MLS# 73429780Listed by: Compass
