81 Glen Road #S2, Brookline, MA 02445
Local realty services provided by:ERA Key Realty Services
81 Glen Road #S2,Brookline, MA 02445
$999,000
- 3 Beds
- 2 Baths
- 1,340 sq. ft.
- Condominium
- Active
Listed by: brenda van der merwe
Office: hammond residential real estate
MLS#:73401373
Source:MLSPIN
Price summary
- Price:$999,000
- Price per sq. ft.:$745.52
- Monthly HOA dues:$1,447
About this home
Gorgeous corner townhouse offers abundant natural light, privacy, and gracious living with a stunning architecturally significant curved glass wall and tremendous high ceilings. Floor-to-ceiling builtins and recessed lighting lend sophistication and charm. The bespoke kitchen with beautiful glass-front cabinetry, porcelain white farmer's sink, induction stove, and glass tile backsplash is complemented by stunning crystal blue quartzite counters. Dine al fresco outside the kitchen on the private deck with . The second floor features a skylit staircase, spacious master bedroom with custom en suite bath, two additional bedrooms and a family bath. Extra exclusive storage, in-unit laundry, and 2 exclusive parking spots. Steeped in history, The Park offers stately brick buildings with lush natural surroundings on private grounds with professional management and an on-site superintendent. In close proximity to Longwood, Brookline Village MBTA, and the Emerald Necklace. 81GlenS2.com/unbranded
Contact an agent
Home facts
- Year built:1900
- Listing ID #:73401373
- Updated:January 03, 2026 at 11:26 AM
Rooms and interior
- Bedrooms:3
- Total bathrooms:2
- Full bathrooms:2
- Living area:1,340 sq. ft.
Heating and cooling
- Cooling:1 Cooling Zone, Central Air
- Heating:Central, Electric, Forced Air, Individual, Unit Control
Structure and exterior
- Roof:Rubber
- Year built:1900
- Building area:1,340 sq. ft.
Schools
- High school:Brookline High
- Elementary school:Lincoln
Utilities
- Water:Public
- Sewer:Public Sewer
Finances and disclosures
- Price:$999,000
- Price per sq. ft.:$745.52
- Tax amount:$9,613 (2025)
New listings near 81 Glen Road #S2
- Open Sun, 12 to 1pmNew
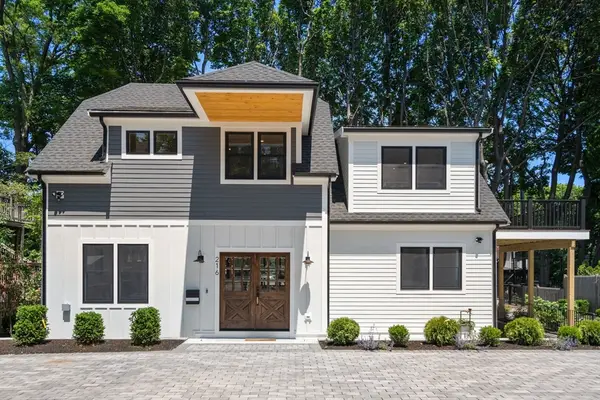 $3,499,000Active4 beds 5 baths3,700 sq. ft.
$3,499,000Active4 beds 5 baths3,700 sq. ft.216 Aspinwall Ave, #3, Brookline, MA 02446
MLS# 73464485Listed by: Grover Group Realty LLC  $429,000Active1 beds 1 baths557 sq. ft.
$429,000Active1 beds 1 baths557 sq. ft.20 Claflin Rd #A, Brookline, MA 02445
MLS# 73463359Listed by: Zhichao Chin- Open Sat, 1 to 2:30pm
 $2,250,000Active4 beds 4 baths2,332 sq. ft.
$2,250,000Active4 beds 4 baths2,332 sq. ft.209 High St, Brookline, MA 02445
MLS# 73461390Listed by: Charlesgate Realty Group, llc - Open Sun, 12 to 1:30pm
 $929,000Active2 beds 1 baths1,136 sq. ft.
$929,000Active2 beds 1 baths1,136 sq. ft.100 Sewall Ave #5, Brookline, MA 02446
MLS# 73460944Listed by: William Raveis R.E. & Home Services  $4,799,000Active7 beds 6 baths5,500 sq. ft.
$4,799,000Active7 beds 6 baths5,500 sq. ft.89 University Road, Brookline, MA 02445
MLS# 73460626Listed by: Coldwell Banker Realty - Brookline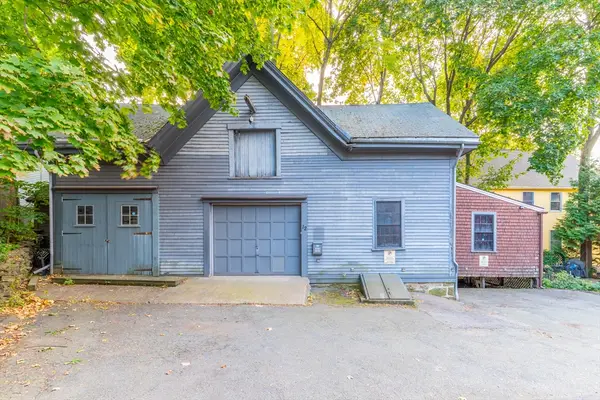 $995,000Active-- beds -- baths
$995,000Active-- beds -- baths12 Thayer St, Brookline, MA 02445
MLS# 73460273Listed by: Compass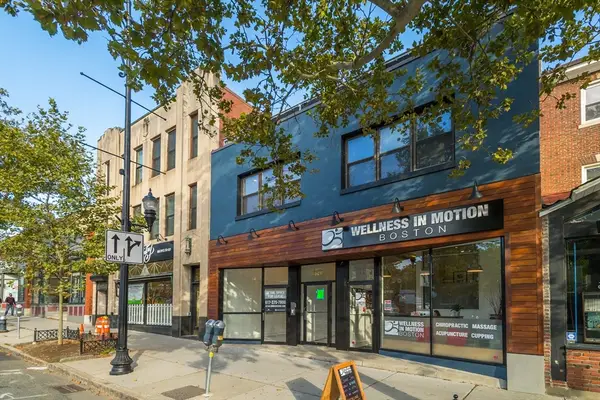 $4,600,000Active3 beds 5 baths99,999 sq. ft.
$4,600,000Active3 beds 5 baths99,999 sq. ft.1620 Beacon Street, Brookline, MA 02446
MLS# 73459972Listed by: Boston Realty Advisors $6,649,000Active6 beds 7 baths7,450 sq. ft.
$6,649,000Active6 beds 7 baths7,450 sq. ft.88 Cutler Ln, Brookline, MA 02467
MLS# 73457255Listed by: New England Elite Realty, LLC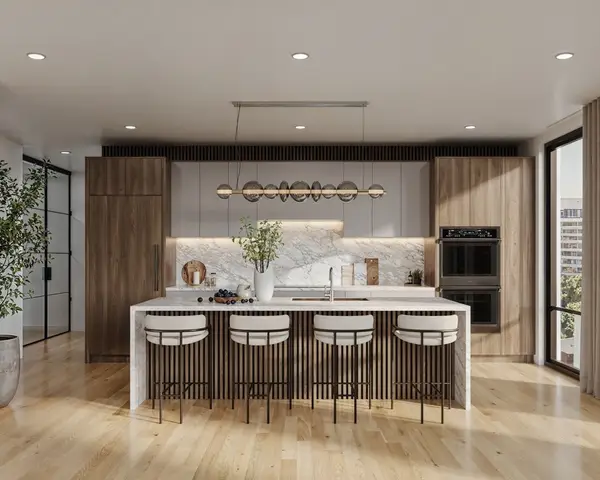 $3,695,000Active3 beds 3 baths2,125 sq. ft.
$3,695,000Active3 beds 3 baths2,125 sq. ft.80 Vernon #2B, Brookline, MA 02446
MLS# 73456946Listed by: Coldwell Banker Realty - Newton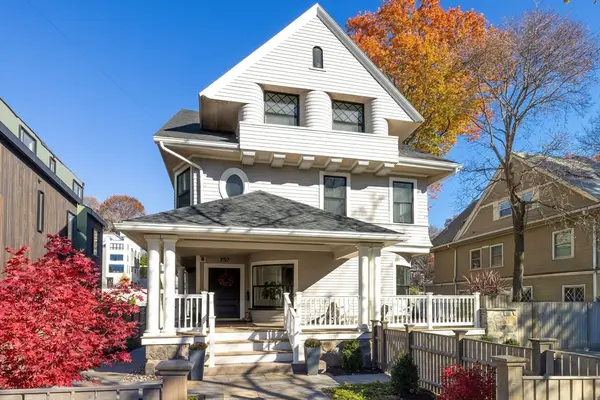 $3,150,000Active5 beds 5 baths3,838 sq. ft.
$3,150,000Active5 beds 5 baths3,838 sq. ft.757 Washington Street #Unit 2 - PH, Brookline, MA 02446
MLS# 73456915Listed by: Hammond Residential Real Estate
