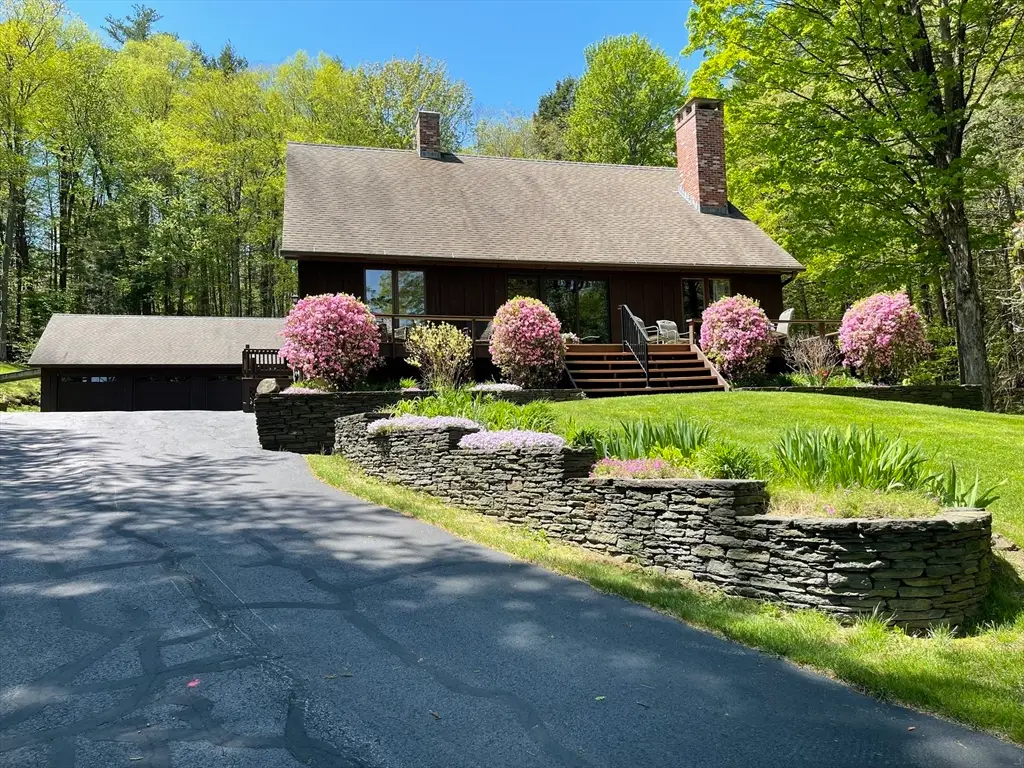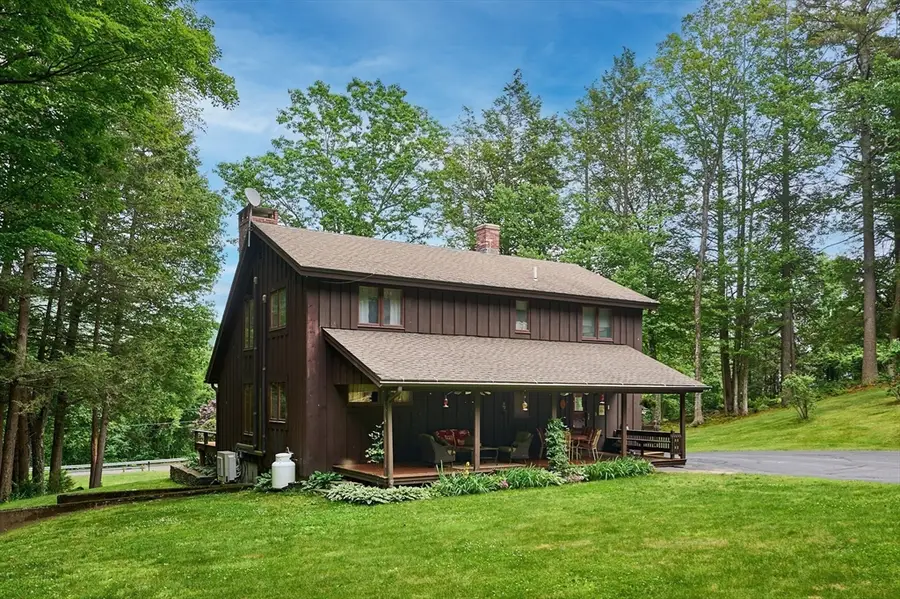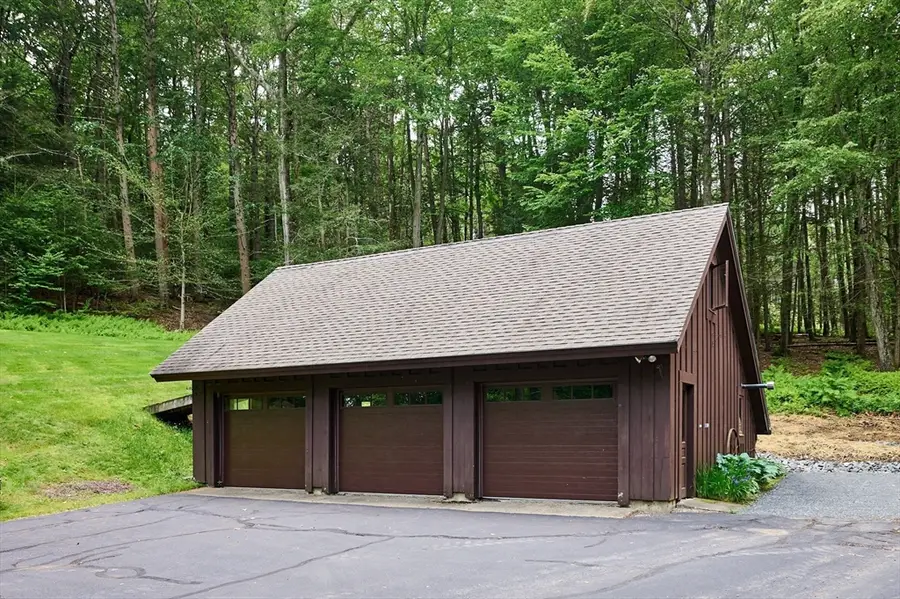24 Conway Rd, Buckland, MA 01370
Local realty services provided by:Cohn & Company ERA Powered



Listed by:
- Cathy Roberts(413) 223 - 1371Cohn & Company ERA Powered
- Cathy Roberts(413) 223 - 1371Cohn & Company ERA Powered
MLS#:73391860
Source:MLSPIN
Price summary
- Price:$599,000
- Price per sq. ft.:$169.4
About this home
Experience tranquil harmony in this Country Cottage, featuring exquisite wood details throughout, expertly crafted stone walls, and a babbling brook nestled on 9 acres of woodland & open meadows. The open floor plan promotes effortless entertaining, with a custom kitchen seamlessly flowing into the dining & living areas, accented by a stunning array of large windows and slider access to an expansive front deck.The vaulted ceiling, brick-faced wall, and fireplace add to the home's charming character. A 1st floor bedroom & full bath offer convenient single-level living, while two additional bedrooms upstairs share a full bath. The finished lower level exudes personality, providing a welcoming gathering space and a full working bar. For auto enthusiasts, a 30 x 36, heated, two-story, three-bay garage with a steel I-beam and open span is a standout feature; one bay is currently set up for working on cars, equipped with hydraulic lifts, a roll-out compressor, and work benches. Call today!
Contact an agent
Home facts
- Year built:1976
- Listing Id #:73391860
- Updated:August 14, 2025 at 10:28 AM
Rooms and interior
- Bedrooms:3
- Total bathrooms:2
- Full bathrooms:2
- Living area:3,536 sq. ft.
Heating and cooling
- Cooling:Ductless
- Heating:Baseboard, Ductless, Oil, Wood, Wood Stove
Structure and exterior
- Roof:Shingle
- Year built:1976
- Building area:3,536 sq. ft.
- Lot area:9.07 Acres
Schools
- High school:Mohawk
- Middle school:Mohawk
- Elementary school:Bse Elementary
Utilities
- Water:Private
- Sewer:Inspection Required For Sale, Private Sewer
Finances and disclosures
- Price:$599,000
- Price per sq. ft.:$169.4
- Tax amount:$8,800 (2025)

