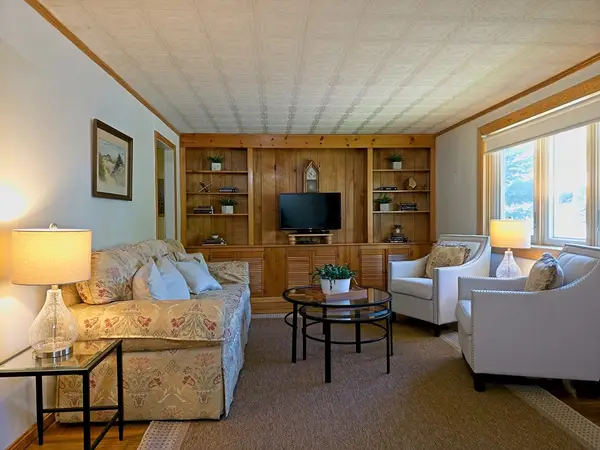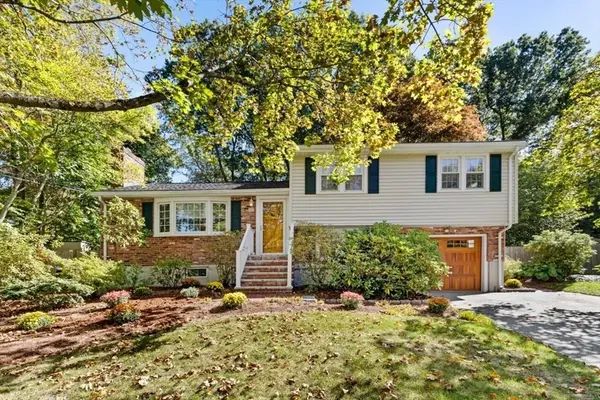11 Crowley Rd, Burlington, MA 01803
Local realty services provided by:Cohn & Company ERA Powered
11 Crowley Rd,Burlington, MA 01803
$1,350,000
- 5 Beds
- 3 Baths
- 2,898 sq. ft.
- Single family
- Active
Listed by:button and co.
Office:laer realty partners
MLS#:73439647
Source:MLSPIN
Price summary
- Price:$1,350,000
- Price per sq. ft.:$465.84
About this home
Completely renovated and spacious multi-level farmhouse-style home with 3 finished levels above grade! This 5-bed, 2.5-bath property offers a flexible layout with in-law potential, including a private entrance and second kitchen. The stunning modern kitchen features a 10-foot island, quartzite countertops, and flows into a huge open-concept living area—perfect for entertaining. Enjoy a large primary suite, beautifully updated baths, and gorgeous hardwood throughout. Set on one of Burlington’s most beautiful lots, this private, fenced-in property abuts conservation land with 125 feet of frontage. Relax on the enormous deck and patio or enjoy the new Reeds Ferry shed. With a garage, large driveway, tons of basement storage, Hardy siding, composite trim, newer systems, and full insulation, this energy-efficient home has it all. Amazing location close to top schools, Wildwood Park, Burlington Mall, Lifetime Fitness, restaurants, and major routes!
Contact an agent
Home facts
- Year built:1956
- Listing ID #:73439647
- Updated:October 04, 2025 at 05:52 PM
Rooms and interior
- Bedrooms:5
- Total bathrooms:3
- Full bathrooms:2
- Half bathrooms:1
- Living area:2,898 sq. ft.
Heating and cooling
- Cooling:2 Cooling Zones, Central Air, Heat Pump
- Heating:Baseboard, Forced Air, Heat Pump, Propane
Structure and exterior
- Roof:Shingle
- Year built:1956
- Building area:2,898 sq. ft.
- Lot area:0.46 Acres
Utilities
- Water:Public
- Sewer:Public Sewer
Finances and disclosures
- Price:$1,350,000
- Price per sq. ft.:$465.84
- Tax amount:$7,547 (2025)
New listings near 11 Crowley Rd
- Open Sun, 11am to 2pmNew
 $889,000Active3 beds 3 baths2,341 sq. ft.
$889,000Active3 beds 3 baths2,341 sq. ft.12 Maple Ridge Dr #12, Burlington, MA 01803
MLS# 73439253Listed by: Keller Williams Realty Boston Northwest - Open Sat, 11am to 12:30pmNew
 Listed by ERA$615,000Active1 beds 2 baths864 sq. ft.
Listed by ERA$615,000Active1 beds 2 baths864 sq. ft.71 Francis Wyman Rd, Burlington, MA 01803
MLS# 73438895Listed by: ERA Key Realty Services - Open Sun, 11:30am to 1:30pmNew
 $759,900Active3 beds 2 baths2,058 sq. ft.
$759,900Active3 beds 2 baths2,058 sq. ft.4 Dartmouth Rd, Burlington, MA 01803
MLS# 73438832Listed by: LAER Realty Partners - Open Sun, 11am to 2pmNew
 Listed by ERA$1,060,000Active4 beds 2 baths1,925 sq. ft.
Listed by ERA$1,060,000Active4 beds 2 baths1,925 sq. ft.22 Marrett Rd, Burlington, MA 01803
MLS# 73438535Listed by: ERA Key Realty Services - Open Sat, 12 to 2pmNew
 $799,900Active4 beds 2 baths1,936 sq. ft.
$799,900Active4 beds 2 baths1,936 sq. ft.35 Phillip Ave, Burlington, MA 01803
MLS# 73437791Listed by: Foundation Brokerage Group - Open Sat, 12 to 1:30pmNew
 $874,900Active3 beds 4 baths2,686 sq. ft.
$874,900Active3 beds 4 baths2,686 sq. ft.129 Cambridge St #1, Burlington, MA 01803
MLS# 73436120Listed by: LAER Realty Partners - Open Sat, 1 to 2pmNew
 $1,899,999Active5 beds 5 baths6,700 sq. ft.
$1,899,999Active5 beds 5 baths6,700 sq. ft.1 Harvard Ave, Burlington, MA 01803
MLS# 73435615Listed by: Massachusetts Realty - Open Sat, 11am to 12:30pmNew
 $369,900Active1 beds 1 baths725 sq. ft.
$369,900Active1 beds 1 baths725 sq. ft.4 Hallmark Gardens #2, Burlington, MA 01803
MLS# 73435426Listed by: EXIT Premier Real Estate  $1,149,000Active5 beds 4 baths2,972 sq. ft.
$1,149,000Active5 beds 4 baths2,972 sq. ft.14 Saint Marys Rd, Burlington, MA 01803
MLS# 73434260Listed by: Coldwell Banker Realty
