34 Washington Avenue, Buzzards Bay, MA 02532
Local realty services provided by:ERA Cape Real Estate
34 Washington Avenue,Buzzards Bay, MA 02532
$749,000
- 3 Beds
- 2 Baths
- 1,622 sq. ft.
- Single family
- Active
Listed by: pam j chmielinskipamela.chmielinski@sir.com
Office: sotheby's international realty
MLS#:22504929
Source:CAPECOD
Price summary
- Price:$749,000
- Price per sq. ft.:$461.78
About this home
The MARSDEN is an Arts & Crafts bungalow from 1920 from The Aladdin Company of Bay City, Michigan, a manufacturer of architecturally designed houses from the early 20th century & has now been recognized as a significant architectural period. The main floor has an open & airy plan, a newly designed kitchen, dining area which opens onto a large wood deck through french doors & living area which extends across the entire front facade opening onto a covered porch. The building is comprised of finely detailed antique southern yellow pine floors, cabinetry, colonnade & architectural millwork on the interior & exterior architectural embellishments & bracketry, broad overhangs and beadboard porch ceiling & soffets. The one-car detached garage opens towards the street and backyard. Professional landscaping provides a great sense of beauty, color, peace, privact and serenity.Buyer to verify all information
Contact an agent
Home facts
- Year built:1920
- Listing ID #:22504929
- Added:44 day(s) ago
- Updated:November 15, 2025 at 04:12 PM
Rooms and interior
- Bedrooms:3
- Total bathrooms:2
- Full bathrooms:2
- Living area:1,622 sq. ft.
Heating and cooling
- Heating:Hot Water
Structure and exterior
- Roof:Asphalt, Pitched
- Year built:1920
- Building area:1,622 sq. ft.
- Lot area:0.17 Acres
Schools
- Middle school:Bourne
- Elementary school:Bourne
Utilities
- Sewer:Septic Tank
Finances and disclosures
- Price:$749,000
- Price per sq. ft.:$461.78
- Tax amount:$3,754 (2025)
New listings near 34 Washington Avenue
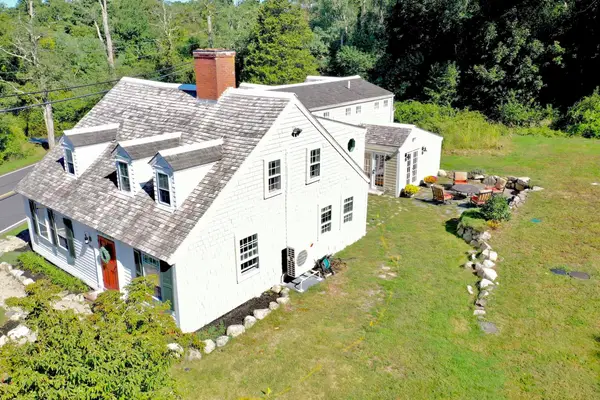 $799,000Active4 beds 3 baths2,199 sq. ft.
$799,000Active4 beds 3 baths2,199 sq. ft.203 County Road, Buzzards Bay, MA 02532
MLS# 22501267Listed by: WEICHERT, REALTORS-DONAHUE PARTNERS- New
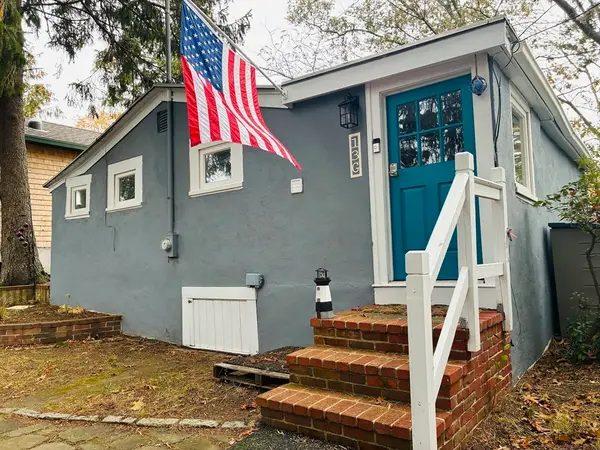 $359,000Active2 beds 1 baths578 sq. ft.
$359,000Active2 beds 1 baths578 sq. ft.13 Hideaway Village #G, Bourne, MA 02532
MLS# 73452217Listed by: RE/MAX Real Estate Center  $259,900Active1 beds 1 baths613 sq. ft.
$259,900Active1 beds 1 baths613 sq. ft.27 Baker Lane, Buzzards Bay, MA 02532
MLS# 22505402Listed by: CAMERON PRESTIGE LLC $638,000Active1 beds 1 baths500 sq. ft.
$638,000Active1 beds 1 baths500 sq. ft.9 Hideaway Rd #F, Bourne, MA 02532
MLS# 73449935Listed by: Jorge Andres Zea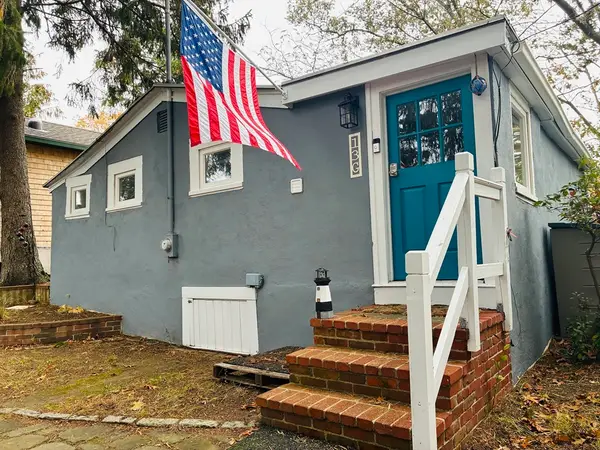 $359,000Active2 beds 1 baths578 sq. ft.
$359,000Active2 beds 1 baths578 sq. ft.13 Hideaway Village #G, Bourne, MA 02532
MLS# 73449739Listed by: RE/MAX Real Estate Center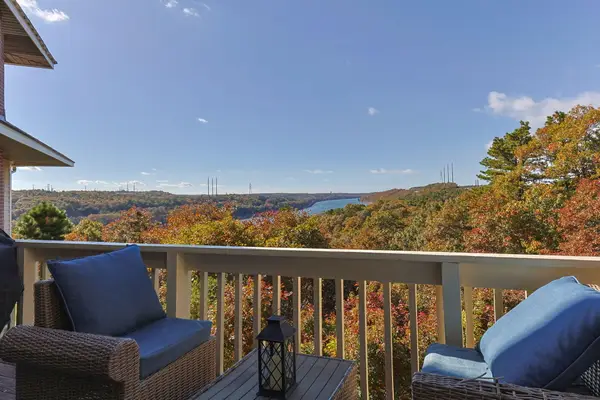 $739,000Active2 beds 3 baths2,528 sq. ft.
$739,000Active2 beds 3 baths2,528 sq. ft.2 Dogwood Road, Buzzards Bay, MA 02532
MLS# 22505386Listed by: COMPASS MASSACHUSETTS, LLC- Open Sat, 10am to 12pm
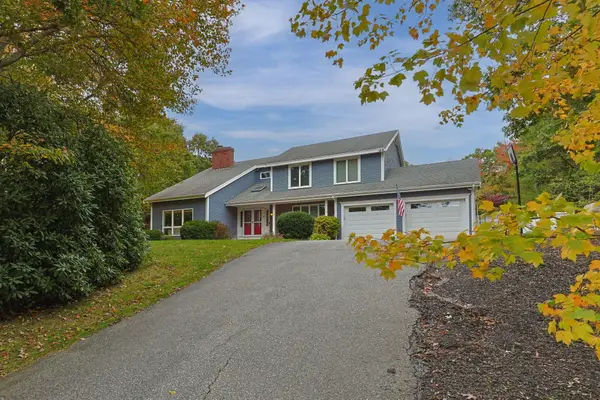 $794,900Active4 beds 4 baths3,190 sq. ft.
$794,900Active4 beds 4 baths3,190 sq. ft.4 Knob Lane, Buzzards Bay, MA 02532
MLS# 22505387Listed by: COMPASS MASSACHUSETTS, LLC - Open Sun, 11am to 12pm
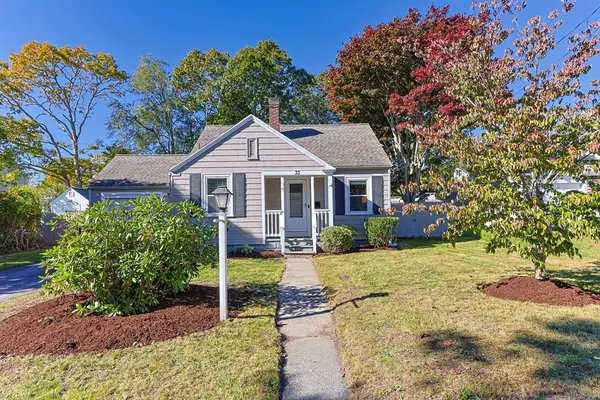 $489,000Active3 beds 1 baths1,233 sq. ft.
$489,000Active3 beds 1 baths1,233 sq. ft.33 Buzzards Bay Ave, Bourne, MA 02532
MLS# 73445061Listed by: Greer Real Estate, LLC - Open Sun, 11am to 12pm
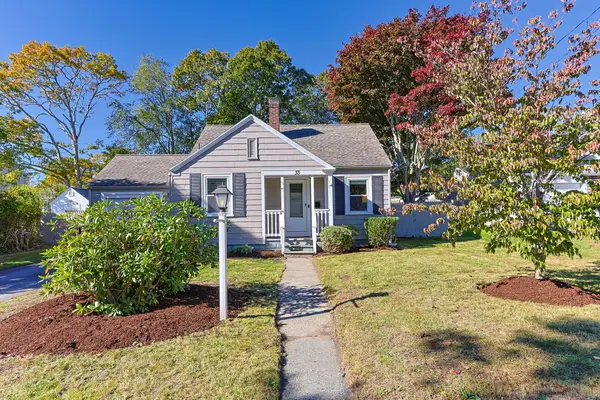 $489,000Active3 beds 1 baths1,233 sq. ft.
$489,000Active3 beds 1 baths1,233 sq. ft.33 Buzzards Bay Avenue, Buzzards Bay, MA 02532
MLS# 22505197Listed by: GREER REAL ESTATE, LLC 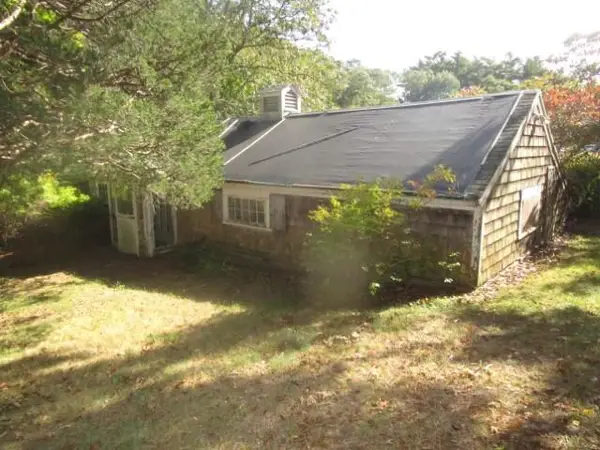 $165,000Pending2 beds 1 baths1,348 sq. ft.
$165,000Pending2 beds 1 baths1,348 sq. ft.41 Lewis Point Road, Buzzards Bay, MA 02532
MLS# 22505104Listed by: REALTY EXECUTIVES
