1 Aberdeen Way #113, Cambridge, MA 02138
Local realty services provided by:ERA M. Connie Laplante Real Estate
Listed by: claudia perkins
Office: william raveis r.e. & home services
MLS#:73434990
Source:MLSPIN
Price summary
- Price:$829,000
- Price per sq. ft.:$834.84
- Monthly HOA dues:$598
About this home
Rare Gem at Aberdeen Lofts! Pristine, sun-drenched 1BR + Den, 2-Full Bath loft-style condo featuring soaring 15’ ceilings, oversized industrial-style windows, & gleaming bamboo floors in West Cambridge. Welcoming entryway & hallway seamlessly flow into open-concept Kitchen & light-filled L/R w/ exposed brick, beamed ceilings, & expansive windows. Kitchen boasts SS appliances, updated cabinets & lighting. Completing the Main Level are a Full Bath & versatile Den/Office w/closet. Upstairs, the lofted Primary Bedroom w/ 2nd Full Bath provides privacy & comfort. Amenities include in-unit Laundry, deeded parking & bike storage. Central A/C. Outdoor lovers will appreciate keyed-access from private courtyard to the Watertown-Cambridge Greenway & connecting to Fresh Pond Trail. Professionally managed, healthy reserve & gorgeous landscaping. Easy access from Newton, I-90 & 95, & PT to Harvard Sq/Boston, close to shopping, restaurants, medical, Universities. Move right in!
Contact an agent
Home facts
- Year built:1960
- Listing ID #:73434990
- Updated:January 05, 2026 at 11:30 AM
Rooms and interior
- Bedrooms:1
- Total bathrooms:2
- Full bathrooms:2
- Living area:993 sq. ft.
Heating and cooling
- Cooling:Central Air
- Heating:Electric Baseboard, Forced Air, Natural Gas
Structure and exterior
- Roof:Rubber
- Year built:1960
- Building area:993 sq. ft.
Utilities
- Water:Public
- Sewer:Public Sewer
Finances and disclosures
- Price:$829,000
- Price per sq. ft.:$834.84
- Tax amount:$4,409 (2025)
New listings near 1 Aberdeen Way #113
- New
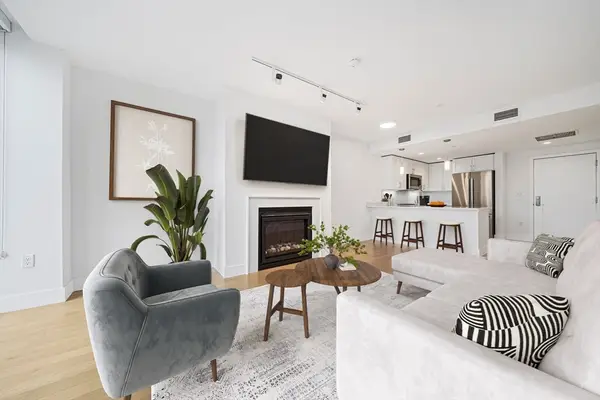 $899,000Active1 beds 1 baths748 sq. ft.
$899,000Active1 beds 1 baths748 sq. ft.7 Beech St #319, Cambridge, MA 02140
MLS# 73464810Listed by: eXp Realty - New
 $689,000Active2 beds 1 baths745 sq. ft.
$689,000Active2 beds 1 baths745 sq. ft.11 Cogswell Avenue #13, Cambridge, MA 02140
MLS# 73464682Listed by: Cambridge Realty Group, Inc. - New
 $1,795,000Active3 beds 3 baths1,642 sq. ft.
$1,795,000Active3 beds 3 baths1,642 sq. ft.747 Cambridge Street #6, Cambridge, MA 02141
MLS# 73464288Listed by: Riverfront REALTORS® 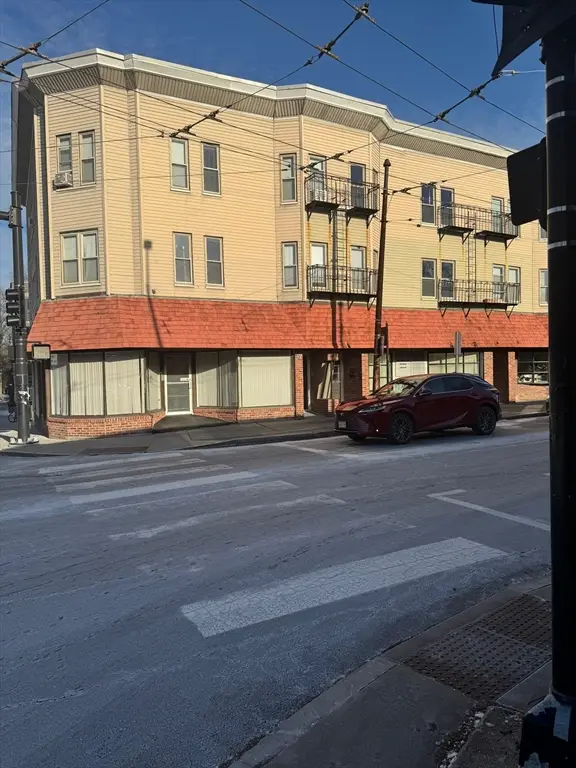 $438,000Active1 beds 1 baths343 sq. ft.
$438,000Active1 beds 1 baths343 sq. ft.187-197 Concord Ave. #5, Cambridge, MA 02138
MLS# 73463105Listed by: RE/MAX Andrew Realty Services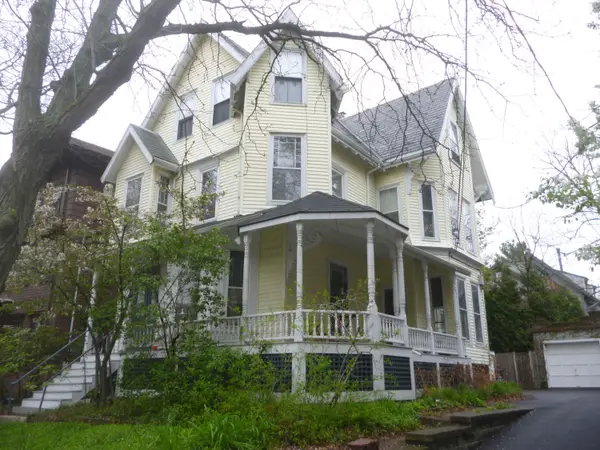 $850,000Pending2 beds 2 baths1,108 sq. ft.
$850,000Pending2 beds 2 baths1,108 sq. ft.16 Lee Street, Cambridge, MA 02139
MLS# 22505862Listed by: KELLER WILLIAMS REALTY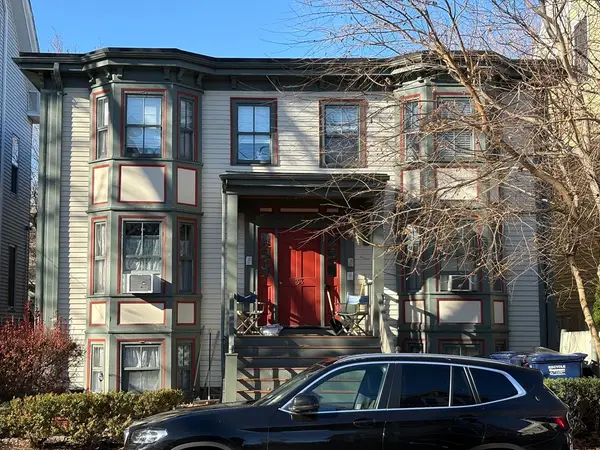 $3,500,000Active16 beds 8 baths7,620 sq. ft.
$3,500,000Active16 beds 8 baths7,620 sq. ft.31-33 Roberts Road, Cambridge, MA 02138
MLS# 73462351Listed by: Marcus & Millichap Real Estate Investment Services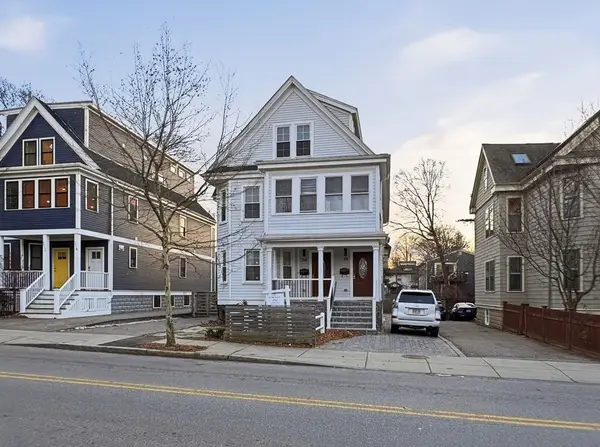 $1,499,000Active4 beds 4 baths1,827 sq. ft.
$1,499,000Active4 beds 4 baths1,827 sq. ft.318 Concord Ave #2, Cambridge, MA 02138
MLS# 73461777Listed by: Coldwell Banker Realty - Boston $1,750,000Active8 beds 3 baths3,220 sq. ft.
$1,750,000Active8 beds 3 baths3,220 sq. ft.134 Elm Street North, Cambridge, MA 02140
MLS# 73460855Listed by: Marcus & Millichap Real Estate Investment Services $619,000Active1 beds 1 baths663 sq. ft.
$619,000Active1 beds 1 baths663 sq. ft.8-12 Museum Way #312, Cambridge, MA 02141
MLS# 73460284Listed by: Regatta Realty $1,249,990Active3 beds 3 baths1,200 sq. ft.
$1,249,990Active3 beds 3 baths1,200 sq. ft.350 Windsor Street #1, Cambridge, MA 02141
MLS# 73459962Listed by: Berkshire Hathaway HomeServices Commonwealth Real Estate
