1105 Massachusetts Ave #10A, Cambridge, MA 02138
Local realty services provided by:Cohn & Company ERA Powered
1105 Massachusetts Ave #10A,Cambridge, MA 02138
$1,375,000
- 3 Beds
- 2 Baths
- 1,496 sq. ft.
- Condominium
- Active
Listed by:gary vrotsos team
Office:coldwell banker realty - cambridge
MLS#:73435061
Source:MLSPIN
Price summary
- Price:$1,375,000
- Price per sq. ft.:$919.12
- Monthly HOA dues:$835
About this home
Imagine snagging this rare gem at 1105 Massachusetts Avenue in Cambridge-a three-bedroom, two-bath condo born from merging two units into one sleek, Harvard Square hideaway. Picture almost 1,500 square feet of modern bliss: open living with gleaming hardwood, a chef's kitchen boasting solid-surface, heat resistant counters, stainless LG and GE appliances, and an island for late-night snacks. Two baths shine with tiled showers and modern lighting and vanities with replaced tops. Three sunny bedrooms with plenty of closet space in each. Elevator access, off street parking, laundry in unit, and a pet-friendly vibe in a managed high-rise. Enjoy stunning city views from this tenth floor residence, overlooking tree lined neighborhoods. Perfect for those craving convenience to the T, the Charles River, and endless dining. This rare opportunity in a prime location is not to be missed.
Contact an agent
Home facts
- Year built:1970
- Listing ID #:73435061
- Updated:September 28, 2025 at 10:27 AM
Rooms and interior
- Bedrooms:3
- Total bathrooms:2
- Full bathrooms:2
- Living area:1,496 sq. ft.
Heating and cooling
- Cooling:4 Cooling Zones, Wall Unit(s)
- Heating:Electric, Wall Furnace
Structure and exterior
- Roof:Rubber
- Year built:1970
- Building area:1,496 sq. ft.
Utilities
- Water:Public
- Sewer:Public Sewer
Finances and disclosures
- Price:$1,375,000
- Price per sq. ft.:$919.12
- Tax amount:$8,006 (2025)
New listings near 1105 Massachusetts Ave #10A
- New
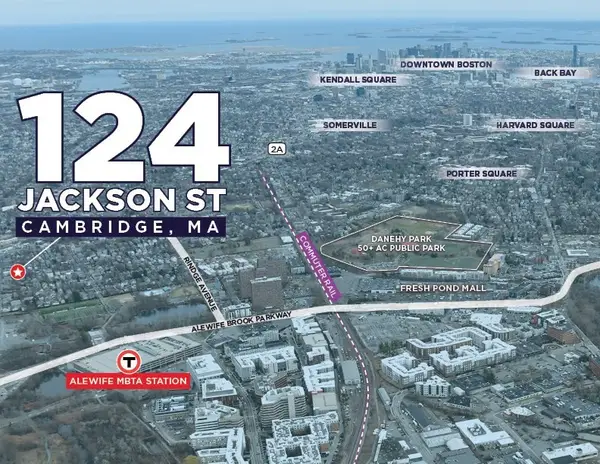 $4,500,000Active0.28 Acres
$4,500,000Active0.28 Acres124 Jackson Street, Cambridge, MA 02140
MLS# 73436412Listed by: Jones Lang LaSalle - New
 $1,750,000Active7 beds 3 baths2,889 sq. ft.
$1,750,000Active7 beds 3 baths2,889 sq. ft.68 Gore St, Cambridge, MA 02141
MLS# 73436355Listed by: Horvath & Tremblay - New
 $970,000Active3 beds 2 baths1,131 sq. ft.
$970,000Active3 beds 2 baths1,131 sq. ft.161 Hamilton St #161, Cambridge, MA 02139
MLS# 73436294Listed by: Coldwell Banker Realty - Lynnfield - New
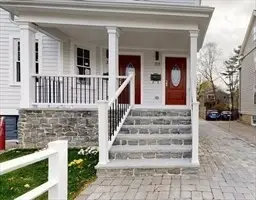 $2,898,000Active7 beds 8 baths3,883 sq. ft.
$2,898,000Active7 beds 8 baths3,883 sq. ft.318 Concord Ave, Cambridge, MA 02132
MLS# 73436301Listed by: New Home Realty - New
 $720,000Active2 beds 1 baths810 sq. ft.
$720,000Active2 beds 1 baths810 sq. ft.26 Plymouth #3, Cambridge, MA 02141
MLS# 73436250Listed by: Compass - New
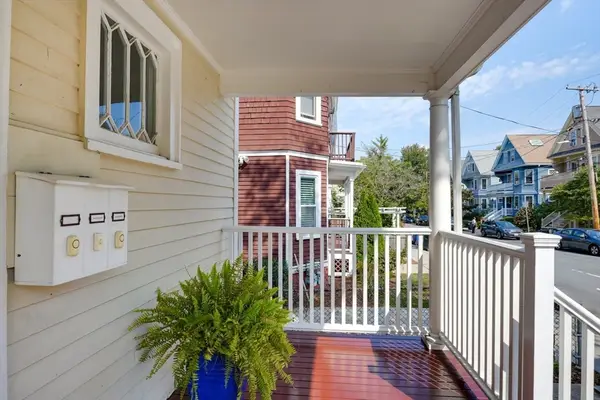 $1,180,000Active2 beds 1 baths1,340 sq. ft.
$1,180,000Active2 beds 1 baths1,340 sq. ft.97 Fayerweather #1, Cambridge, MA 02138
MLS# 73430468Listed by: Senné - New
 $1,175,000Active2 beds 2 baths1,225 sq. ft.
$1,175,000Active2 beds 2 baths1,225 sq. ft.71 Fulkerson #206, Cambridge, MA 02141
MLS# 73435839Listed by: Coldwell Banker Realty - Cambridge - New
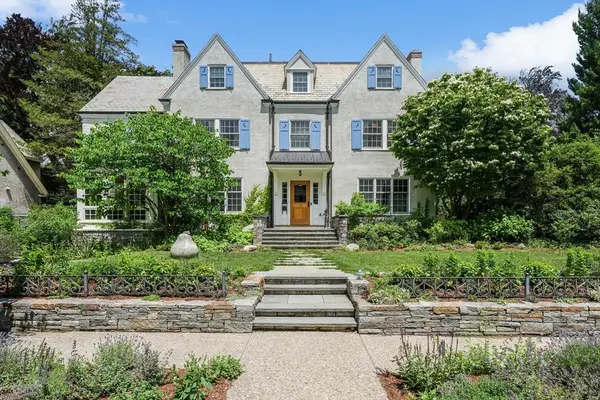 $8,450,000Active7 beds 6 baths6,360 sq. ft.
$8,450,000Active7 beds 6 baths6,360 sq. ft.15 Hubbard Park Road, Cambridge, MA 02138
MLS# 73435867Listed by: MGS Group Real Estate LTD - New
 $999,000Active2 beds 2 baths1,403 sq. ft.
$999,000Active2 beds 2 baths1,403 sq. ft.150 Hampshire St #3, Cambridge, MA 02139
MLS# 73435775Listed by: Dreamega International Realty LLC - New
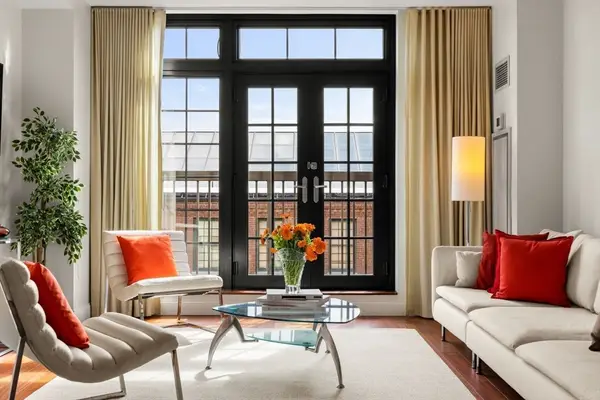 $1,250,000Active2 beds 2 baths1,109 sq. ft.
$1,250,000Active2 beds 2 baths1,109 sq. ft.29 Otis St #409, Cambridge, MA 02141
MLS# 73435393Listed by: Compass
