19 Cottage Park Ave #19, Cambridge, MA 02140
Local realty services provided by:ERA Millennium Real Estate
19 Cottage Park Ave #19,Cambridge, MA 02140
$3,249,900
- 4 Beds
- 5 Baths
- 3,414 sq. ft.
- Condominium
- Active
Upcoming open houses
- Sun, Oct 1912:00 pm - 02:00 pm
Listed by:john raposo
Office:exp realty
MLS#:73444015
Source:MLSPIN
Price summary
- Price:$3,249,900
- Price per sq. ft.:$951.93
About this home
Discover refined living in this exceptional LEED certified single family residence; your alternative to condo living! This all electric smart home showcases a thoughtfully crafted open floor plan, featuring four spacious bedrooms and four and half bathrooms; including three luxurious ensuite retreats that offer privacy and comfort. The finished lower level provides a flexible space well-suited for family gatherings, media entertainment, and a dedicated home office. The main living area transitions seamlessly to a sunlit deck, overlooking a professionally landscaped yard that enhances the home’s indoor and outdoor flow. Smart home integration includes automated lighting, climate control, tv's and built-in audio systems, all accessible via tablet or mobile app. Situated in the heart of North Cambridge, with close proximity to the Minuteman Bikeway and vibrant Davis Square, this residence offers a rare combination of environmental responsibility, modern convenience, and timeless elegance
Contact an agent
Home facts
- Year built:2025
- Listing ID #:73444015
- Updated:October 16, 2025 at 10:41 AM
Rooms and interior
- Bedrooms:4
- Total bathrooms:5
- Full bathrooms:4
- Half bathrooms:1
- Living area:3,414 sq. ft.
Heating and cooling
- Cooling:4 Cooling Zones, Air Source Heat Pumps (ASHP), Central Air
- Heating:Air Source Heat Pumps (ASHP), Central
Structure and exterior
- Roof:Reflective Roofing-Energy Star, Rubber
- Year built:2025
- Building area:3,414 sq. ft.
Utilities
- Water:Public
- Sewer:Public Sewer
Finances and disclosures
- Price:$3,249,900
- Price per sq. ft.:$951.93
- Tax amount:$6,311 (2025)
New listings near 19 Cottage Park Ave #19
- New
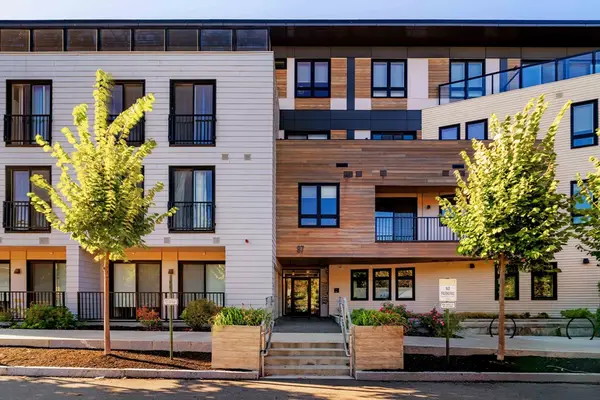 $1,347,000Active3 beds 3 baths1,350 sq. ft.
$1,347,000Active3 beds 3 baths1,350 sq. ft.97-99 Elmwood Street #310, Cambridge, MA 02140
MLS# 73444207Listed by: Gibson Sotheby's International Realty - New
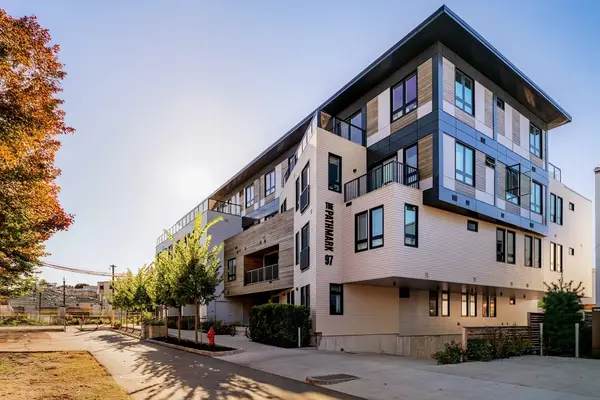 $1,249,000Active2 beds 3 baths1,156 sq. ft.
$1,249,000Active2 beds 3 baths1,156 sq. ft.97-99 Elmwood Street #313, Cambridge, MA 02140
MLS# 73444208Listed by: Gibson Sotheby's International Realty - New
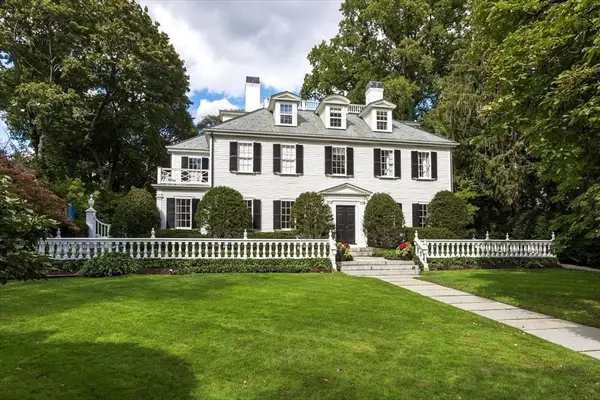 $15,800,000Active7 beds 7 baths9,473 sq. ft.
$15,800,000Active7 beds 7 baths9,473 sq. ft.153 Brattle St, Cambridge, MA 02138
MLS# 73444242Listed by: Coldwell Banker Realty - Boston - Open Sat, 1:30 to 3pmNew
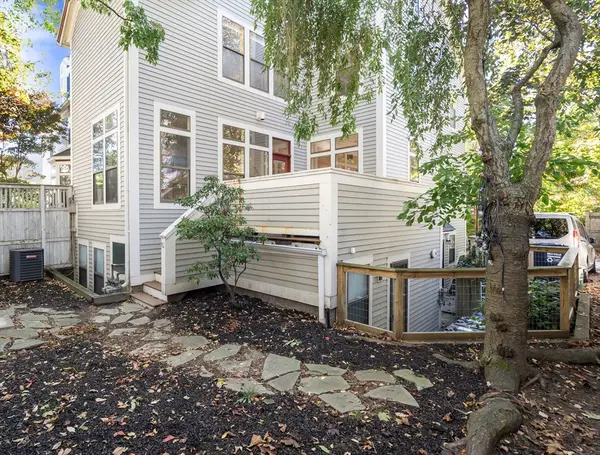 $1,950,000Active5 beds 3 baths2,173 sq. ft.
$1,950,000Active5 beds 3 baths2,173 sq. ft.15 Roberts Road #D, Cambridge, MA 02138
MLS# 73444155Listed by: Coldwell Banker Realty - Cambridge - Open Sun, 2 to 3:30pmNew
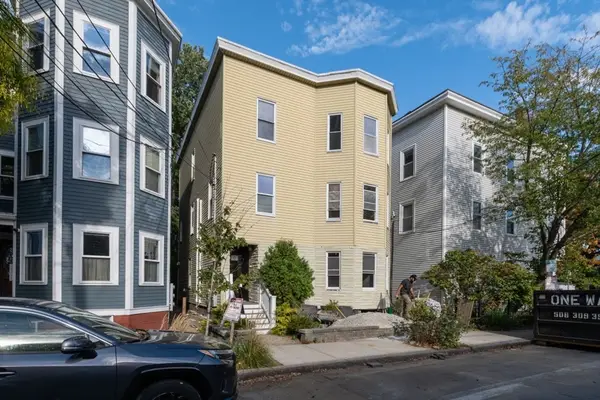 $899,900Active2 beds 1 baths869 sq. ft.
$899,900Active2 beds 1 baths869 sq. ft.131 Erie St #3, Cambridge, MA 02139
MLS# 73444148Listed by: RE/MAX Real Estate Center - New
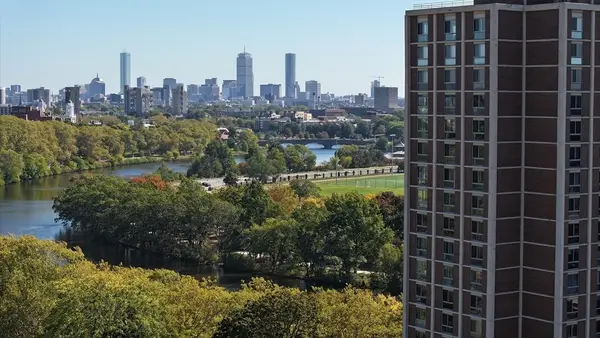 $2,780,000Active3 beds 3 baths2,302 sq. ft.
$2,780,000Active3 beds 3 baths2,302 sq. ft.1010 Memorial Drive #7D&E, Cambridge, MA 02138
MLS# 73444083Listed by: Gibson Sotheby's International Realty - Open Sat, 12 to 1:30pmNew
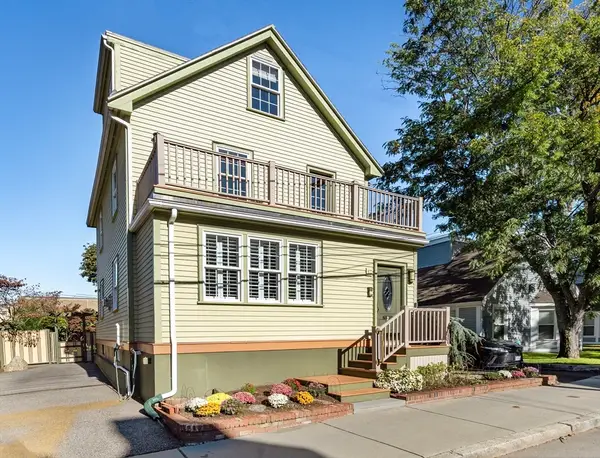 $1,850,000Active4 beds 4 baths2,316 sq. ft.
$1,850,000Active4 beds 4 baths2,316 sq. ft.17 Shea Road, Cambridge, MA 02140
MLS# 73443954Listed by: Coldwell Banker Realty - Cambridge - Open Sat, 12 to 1:30pmNew
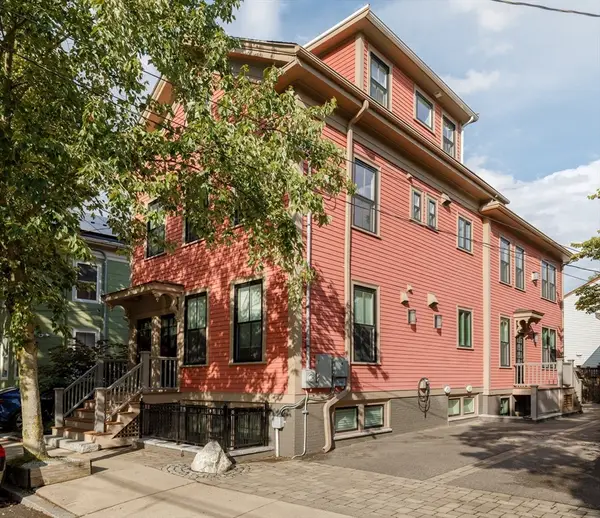 $1,450,000Active3 beds 3 baths1,649 sq. ft.
$1,450,000Active3 beds 3 baths1,649 sq. ft.246 Norfolk Street #246, Cambridge, MA 02139
MLS# 73443985Listed by: Compass - Open Fri, 4:30 to 6pmNew
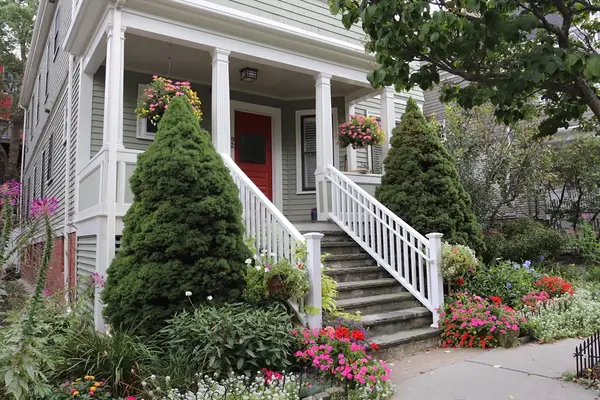 $970,000Active2 beds 2 baths1,060 sq. ft.
$970,000Active2 beds 2 baths1,060 sq. ft.92 Fayerweather St. #2, Cambridge, MA 02138
MLS# 73443974Listed by: Compass
