25 Jackson Street #25, Cambridge, MA 02140
Local realty services provided by:ERA Hart Sargis-Breen Real Estate
25 Jackson Street #25,Cambridge, MA 02140
$1,790,000
- 4 Beds
- 4 Baths
- 2,301 sq. ft.
- Condominium
- Active
Listed by: esin susol team
Office: william raveis r. e. & home services
MLS#:73191084
Source:MLSPIN
Price summary
- Price:$1,790,000
- Price per sq. ft.:$777.92
- Monthly HOA dues:$250
About this home
Ready to move in,Embark on an extraordinary journey with this exquisite new luxury construction nestled in Cambridge, one of the most esteemed towns in the state.The property's true rarity shines through its two parking spaces & an exclusive backyard,making it a truly precious find.Meticulously designed and spread across three living levels, featuring four spacious bedrooms and bathrooms, high ceilings, promising you a life of comfort and luxury. As you enter, you are greeted by an inviting open concept layout that beautifully merges the living room and kitchen into one harmonious space. The elegant fireplace immediately draws the eye, adorned with quality finishes.The lower level adds to the allure with a recreation room, complemented by a bedroom & a full bath for added convenience.Located just a short distance from the lively Porter, Davis Square, minutes to the Red Line, vibrant restaurants & shops. Convenient to Minuteman bike path, Harvard, M.I.T, Latin.New Home & New Memories
Contact an agent
Home facts
- Year built:2023
- Listing ID #:73191084
- Updated:January 27, 2024 at 01:18 AM
Rooms and interior
- Bedrooms:4
- Total bathrooms:4
- Full bathrooms:3
- Half bathrooms:1
- Living area:2,301 sq. ft.
Heating and cooling
- Cooling:3 Cooling Zones, Central Air
- Heating:Natural Gas
Structure and exterior
- Roof:Rubber
- Year built:2023
- Building area:2,301 sq. ft.
Schools
- High school:Latin
- Middle school:Rindge
- Elementary school:Peabody
Utilities
- Water:Public
- Sewer:Public Sewer
Finances and disclosures
- Price:$1,790,000
- Price per sq. ft.:$777.92
New listings near 25 Jackson Street #25
- New
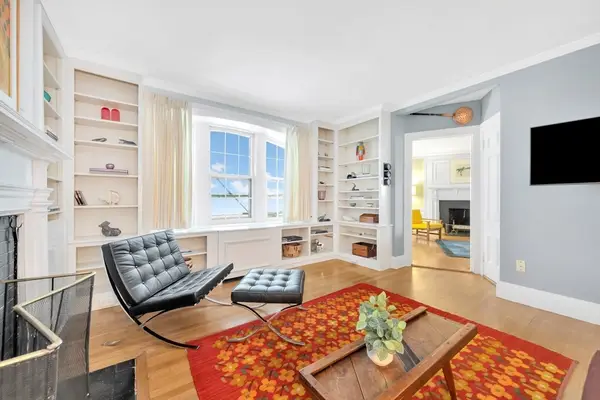 $1,625,000Active3 beds 2 baths1,802 sq. ft.
$1,625,000Active3 beds 2 baths1,802 sq. ft.985 Memorial Drive #603, Cambridge, MA 02138
MLS# 73476417Listed by: Compass - Open Fri, 11am to 12pmNew
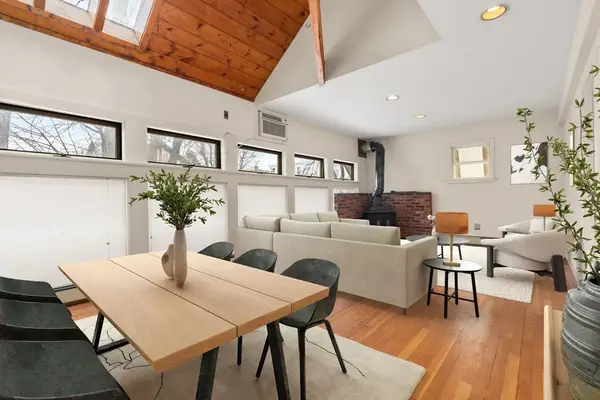 $990,000Active4 beds 3 baths1,779 sq. ft.
$990,000Active4 beds 3 baths1,779 sq. ft.108 Clay St, Cambridge, MA 02140
MLS# 73476378Listed by: Coldwell Banker Realty - Cambridge - Open Sat, 12 to 1:30pmNew
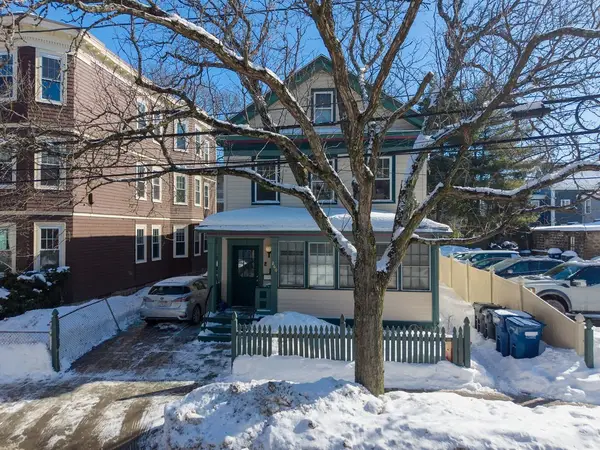 $899,000Active3 beds 1 baths1,138 sq. ft.
$899,000Active3 beds 1 baths1,138 sq. ft.260 Brookline Street #1, Cambridge, MA 02139
MLS# 73476157Listed by: RE/MAX Legacy - Open Sat, 12 to 1:30pmNew
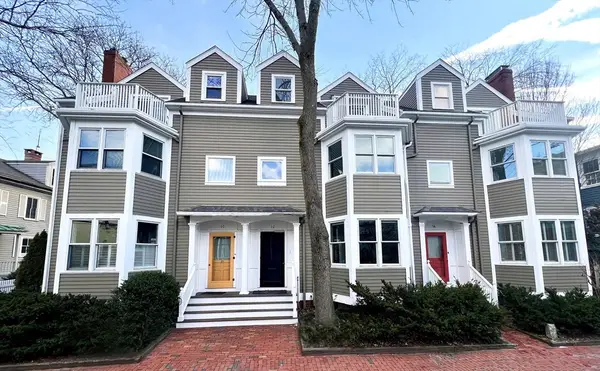 $2,200,000Active3 beds 3 baths2,305 sq. ft.
$2,200,000Active3 beds 3 baths2,305 sq. ft.12 Gerry Street #12, Cambridge, MA 02138
MLS# 73476197Listed by: Coldwell Banker Realty - Cambridge - Open Sat, 12 to 1:30pmNew
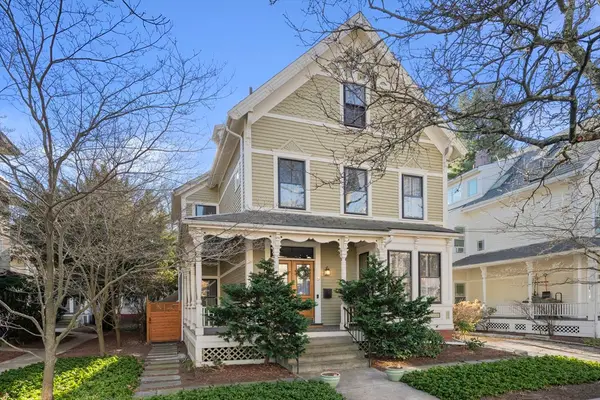 $2,975,000Active4 beds 4 baths2,992 sq. ft.
$2,975,000Active4 beds 4 baths2,992 sq. ft.6 Forest Street, Cambridge, MA 02140
MLS# 73476201Listed by: Coldwell Banker Realty - Cambridge - Open Thu, 12 to 1:30pmNew
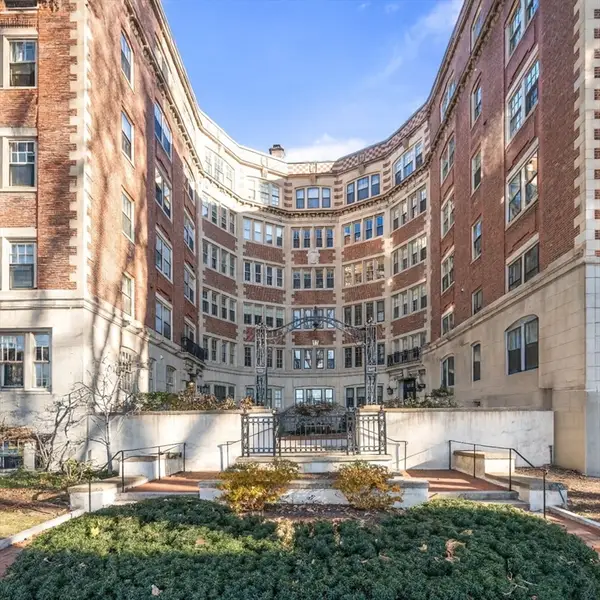 $2,100,000Active2 beds 3 baths1,755 sq. ft.
$2,100,000Active2 beds 3 baths1,755 sq. ft.985 Memorial Drive #303, Cambridge, MA 02138
MLS# 73476203Listed by: Coldwell Banker Realty - Cambridge - Open Sat, 12 to 1:30pmNew
 $850,000Active2 beds 1 baths861 sq. ft.
$850,000Active2 beds 1 baths861 sq. ft.992 Memorial Drive #106, Cambridge, MA 02138
MLS# 73476207Listed by: Coldwell Banker Realty - Cambridge - Open Sun, 1:30 to 3pmNew
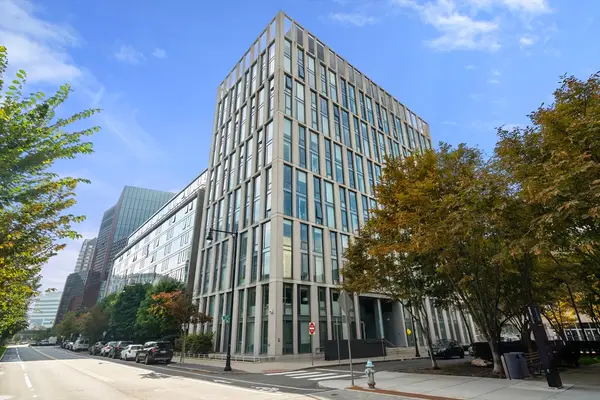 $925,000Active2 beds 1 baths949 sq. ft.
$925,000Active2 beds 1 baths949 sq. ft.2 Earhart Street #PH4, Cambridge, MA 02141
MLS# 73476211Listed by: Coldwell Banker Realty - Cambridge - Open Fri, 11am to 12:30pmNew
 $845,900Active2 beds 2 baths920 sq. ft.
$845,900Active2 beds 2 baths920 sq. ft.773 Concord Ave #103, Cambridge, MA 02138
MLS# 73476171Listed by: Coldwell Banker Realty - Belmont - Open Fri, 12 to 1pmNew
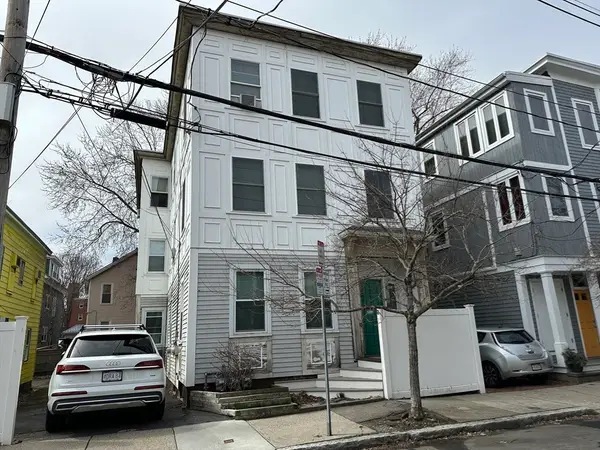 $665,000Active3 beds 1 baths1,172 sq. ft.
$665,000Active3 beds 1 baths1,172 sq. ft.65 Howard Street #1, Cambridge, MA 02139
MLS# 73475685Listed by: Keller Williams Realty

