55 Fayerweather Street, Cambridge, MA 02138
Local realty services provided by:ERA Hart Sargis-Breen Real Estate
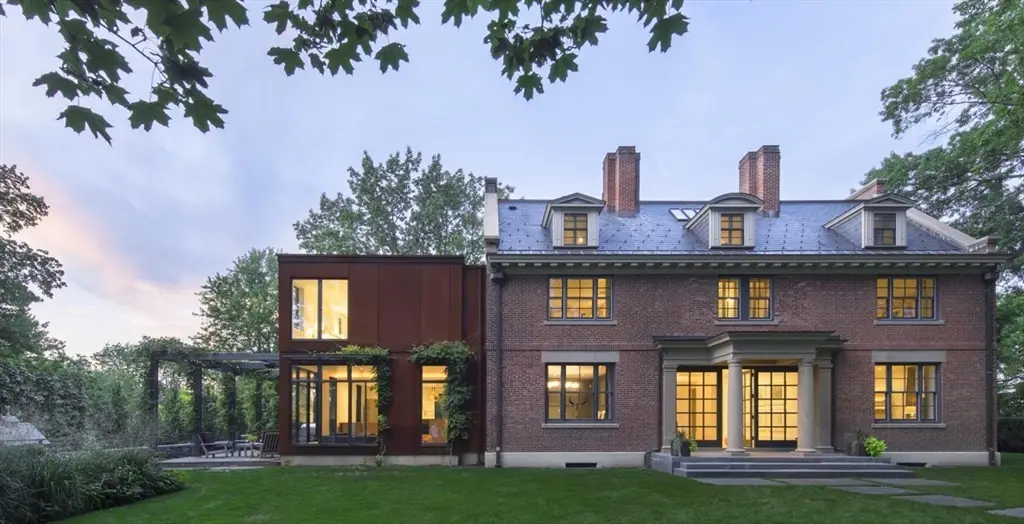


Listed by:gail roberts, ed feijo & team
Office:coldwell banker realty - cambridge
MLS#:73359481
Source:MLSPIN
Price summary
- Price:$18,000,000
- Price per sq. ft.:$2,062.33
About this home
This impressive offering is discreetly nestled in West Cambridge not far from Harvard Square and the Charles River. A stunning testament to its visionary owners, the home offers a seamless blend of a contemporary art gallery aesthetic with the timeless elegance of a 19th-century Georgian Revival estate. Striking a balance between modern and traditional, the residence pairs period charm with luxe minimalist interiors. The resulting property is a true tour de force from Boston-based architecture and design firm Stern McCafferty. A striking Cor-Ten steel addition adds warm and earthy tones, complementing the traditional 1905 brick structure. Insulated from the outside world by lush, meticulously maintained grounds, this extraordinary property offers an array of outdoor spaces including shaded patios, vibrant gardens, cascading vines, and a versatile sport court. This dream-like property presents a rare opportunity for the most discerning buyer—an experience beyond words.
Contact an agent
Home facts
- Year built:1905
- Listing Id #:73359481
- Updated:August 14, 2025 at 10:28 AM
Rooms and interior
- Bedrooms:7
- Total bathrooms:9
- Full bathrooms:8
- Half bathrooms:1
- Living area:8,728 sq. ft.
Heating and cooling
- Cooling:7 Cooling Zones, Central Air
- Heating:Forced Air, Natural Gas, Radiant
Structure and exterior
- Year built:1905
- Building area:8,728 sq. ft.
- Lot area:0.38 Acres
Utilities
- Water:Public
- Sewer:Public Sewer
Finances and disclosures
- Price:$18,000,000
- Price per sq. ft.:$2,062.33
- Tax amount:$73,819 (2025)
New listings near 55 Fayerweather Street
- New
 $5,200,000Active7 beds 7 baths3,200 sq. ft.
$5,200,000Active7 beds 7 baths3,200 sq. ft.119-127 Amory, Cambridge, MA 02139
MLS# 73418254Listed by: Lyv Realty - Open Sat, 1 to 2:30pmNew
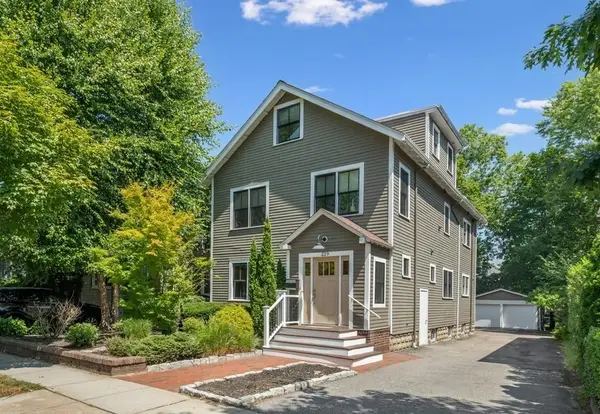 $2,998,000Active5 beds 4 baths2,921 sq. ft.
$2,998,000Active5 beds 4 baths2,921 sq. ft.229 Lakeview Avenue, Cambridge, MA 02138
MLS# 73418309Listed by: Compass - Open Fri, 12:30 to 2pmNew
 $1,999,999Active6 beds 2 baths4,099 sq. ft.
$1,999,999Active6 beds 2 baths4,099 sq. ft.149 Willow Street, Cambridge, MA 02141
MLS# 73418131Listed by: Gibson Sotheby's International Realty - New
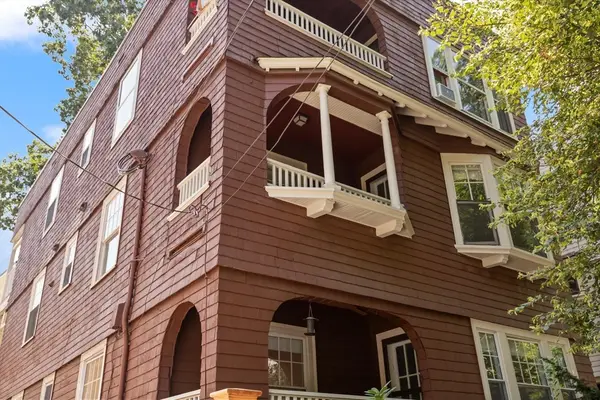 $800,000Active2 beds 1 baths1,021 sq. ft.
$800,000Active2 beds 1 baths1,021 sq. ft.70 Hammond St #2, Cambridge, MA 02138
MLS# 73417530Listed by: Coldwell Banker Realty - Cambridge - New
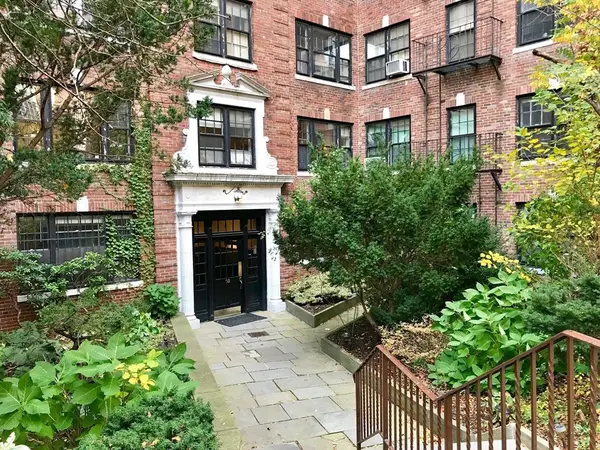 $750,000Active1 beds 1 baths715 sq. ft.
$750,000Active1 beds 1 baths715 sq. ft.50 Follen St #505, Cambridge, MA 02138
MLS# 73417499Listed by: Coldwell Banker Realty - Cambridge - Open Sat, 11:30am to 1pmNew
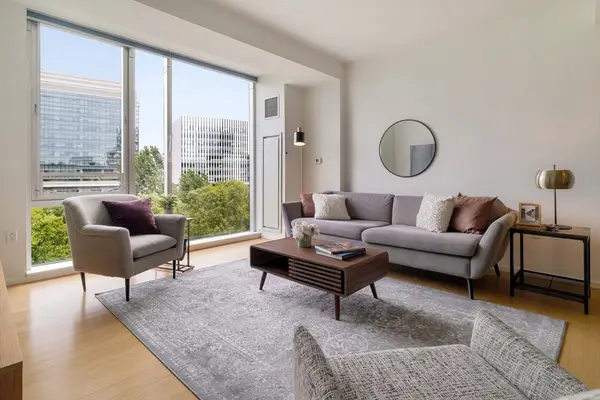 $850,000Active1 beds 1 baths911 sq. ft.
$850,000Active1 beds 1 baths911 sq. ft.2 Earhart St #615, Cambridge, MA 02141
MLS# 73417421Listed by: Keller Williams Realty Boston-Metro | Back Bay - Open Sat, 12 to 2pmNew
 $1,499,000Active5 beds 3 baths2,946 sq. ft.
$1,499,000Active5 beds 3 baths2,946 sq. ft.44 Warren St, Cambridge, MA 02141
MLS# 73417241Listed by: Apartment Hub - Open Sat, 12 to 1:30pmNew
 $450,000Active-- beds 1 baths370 sq. ft.
$450,000Active-- beds 1 baths370 sq. ft.5 Haskell St #1, Cambridge, MA 02140
MLS# 73417300Listed by: Aikenhead Real Estate, Inc. - New
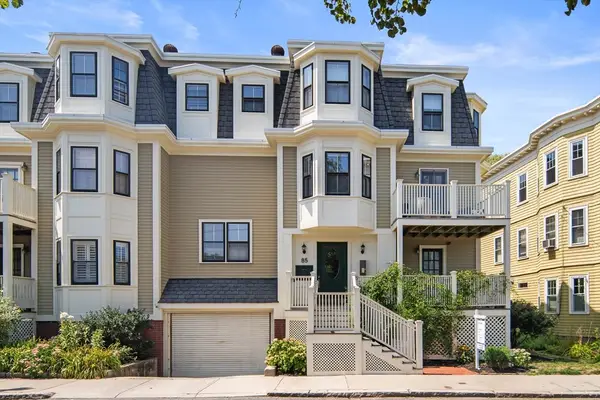 $1,250,000Active2 beds 2 baths1,387 sq. ft.
$1,250,000Active2 beds 2 baths1,387 sq. ft.85 Sherman Street #10, Cambridge, MA 02140
MLS# 73417156Listed by: Compass - New
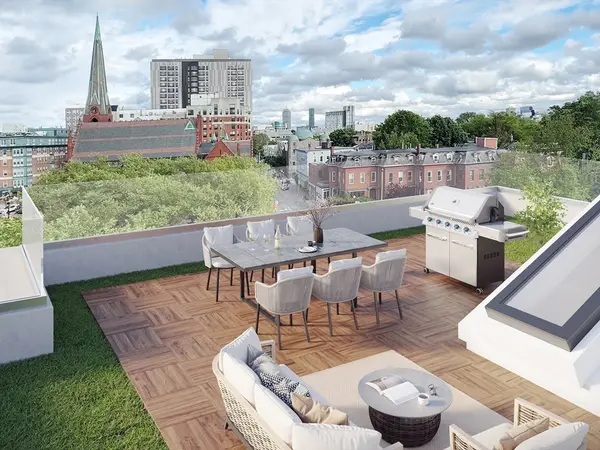 $2,095,000Active4 beds 3 baths1,702 sq. ft.
$2,095,000Active4 beds 3 baths1,702 sq. ft.300 Franklin Street #5, Cambridge, MA 02139
MLS# 73417175Listed by: 360 Realty LLC

