71-73 Reservoir Street, Cambridge, MA 02138
Local realty services provided by:ERA Cape Real Estate
71-73 Reservoir Street,Cambridge, MA 02138
$1,695,000
- 5 Beds
- 2 Baths
- 2,730 sq. ft.
- Multi-family
- Active
Upcoming open houses
- Sun, Nov 0212:00 pm - 01:30 pm
Listed by:bonny lamb
Office:compass
MLS#:73449213
Source:MLSPIN
Price summary
- Price:$1,695,000
- Price per sq. ft.:$620.88
About this home
Cambridge - Huron Village. Architecturally handsome 2-family/3-story, Philly-style house on coveted Reservoir Street between Vassal Lane & Huron Ave. Sited on the leafy side of the street with a pretty tree in front for added privacy, the house has porches, a fenced yard, 1 parking, on-street parking as well. This unrenovated house is perfect for a developer to turn into a single or into 2 or 3 condominiums - or for an end-user & architect to build a dream house. There is good ceiling height on the 3d floor--not attic-like. Shingle exterior; full basement with interior & exterior access. Frequent buses on Concord & Huron Aves; 1.1 miles to the Porter Square T/Commuter Rail or 1.2 miles to the Harvard Square T. Just steps to shops, restaurants, Formaggio, Hi-Rise & La Saison bakeries, Boudreau Library, new Tobin Montessori for pre-K thru 5th grade, a private Montessori, daycare choices, BB&N's Lower & Middle Schools, St. Peter's School, parks. This fab location is a magnet for all ages.
Contact an agent
Home facts
- Year built:1905
- Listing ID #:73449213
- Updated:November 01, 2025 at 10:36 AM
Rooms and interior
- Bedrooms:5
- Total bathrooms:2
- Full bathrooms:2
- Living area:2,730 sq. ft.
Heating and cooling
- Heating:Hot Water, Individual, Oil, Unit Control
Structure and exterior
- Roof:Shingle
- Year built:1905
- Building area:2,730 sq. ft.
- Lot area:0.08 Acres
Utilities
- Water:Public
- Sewer:Public Sewer
Finances and disclosures
- Price:$1,695,000
- Price per sq. ft.:$620.88
- Tax amount:$5,853 (2025)
New listings near 71-73 Reservoir Street
- Open Sun, 1:30 to 2:30pmNew
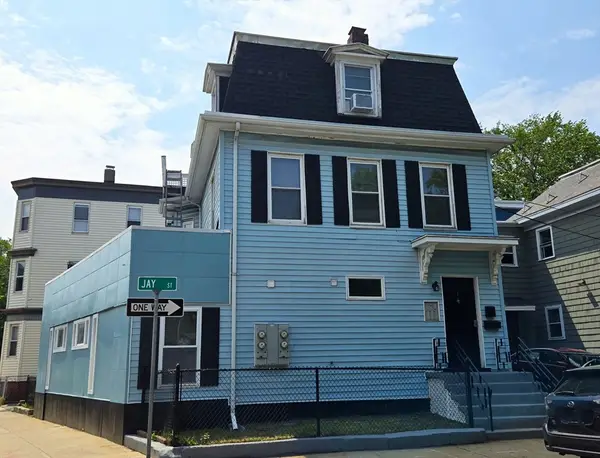 $2,150,000Active6 beds 5 baths3,044 sq. ft.
$2,150,000Active6 beds 5 baths3,044 sq. ft.1 Jay Street, Cambridge, MA 02139
MLS# 73450111Listed by: Coldwell Banker Realty - Newton - New
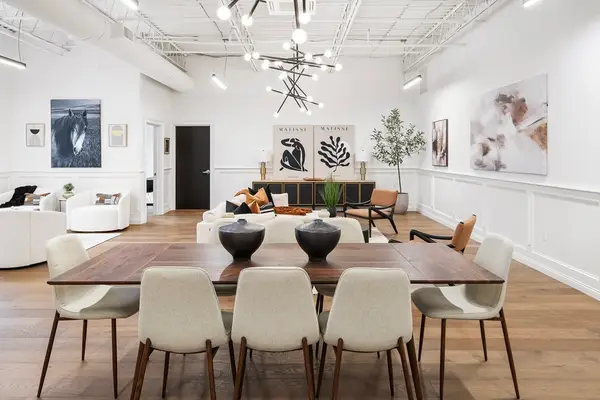 $995,000Active2 beds 1 baths1,780 sq. ft.
$995,000Active2 beds 1 baths1,780 sq. ft.147 Sherman St #201, Cambridge, MA 02140
MLS# 73446684Listed by: Redfin Corp. - Open Sun, 12 to 2pmNew
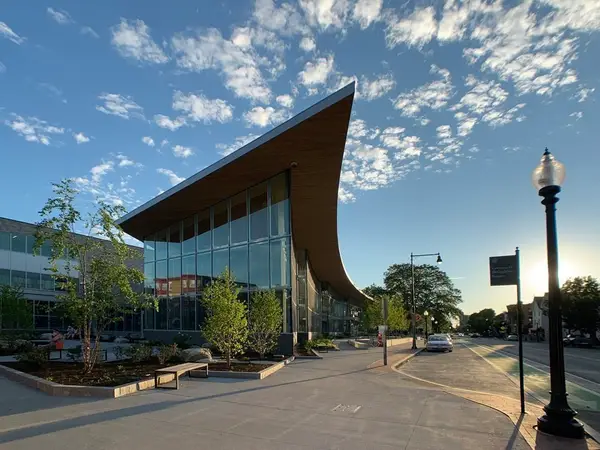 $575,000Active1 beds 1 baths530 sq. ft.
$575,000Active1 beds 1 baths530 sq. ft.148 Berkshire St #4, Cambridge, MA 02141
MLS# 73449877Listed by: Boston Real Property - New
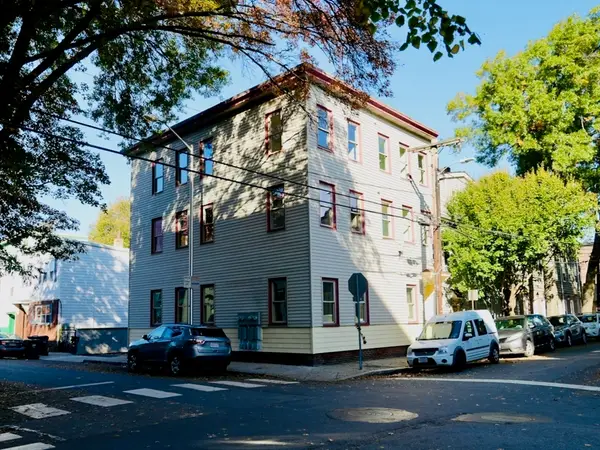 $1,049,000Active2 beds 2 baths873 sq. ft.
$1,049,000Active2 beds 2 baths873 sq. ft.59 7th #2, Cambridge, MA 02141
MLS# 73449602Listed by: Conley - Open Sat, 11:30am to 1:30pmNew
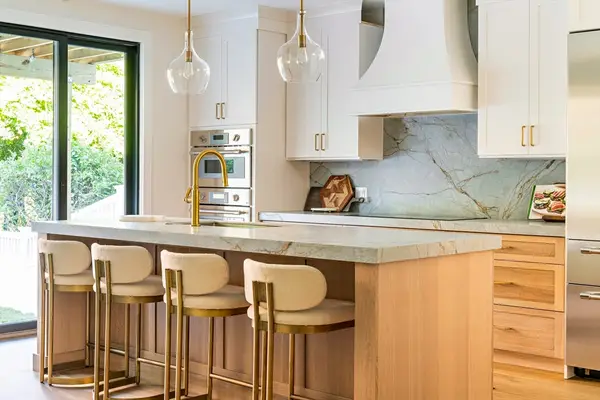 $2,675,000Active4 beds 5 baths3,650 sq. ft.
$2,675,000Active4 beds 5 baths3,650 sq. ft.13 Palermo St, Cambridge, MA 02141
MLS# 73449459Listed by: Block Realty - Open Sun, 1:30 to 3pmNew
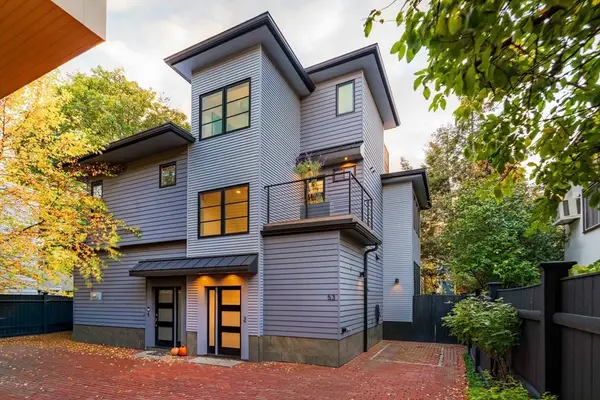 $1,688,000Active2 beds 2 baths1,500 sq. ft.
$1,688,000Active2 beds 2 baths1,500 sq. ft.53 Jay St #2, Cambridge, MA 02139
MLS# 73449282Listed by: eXp Realty - Open Sun, 11am to 12:30pmNew
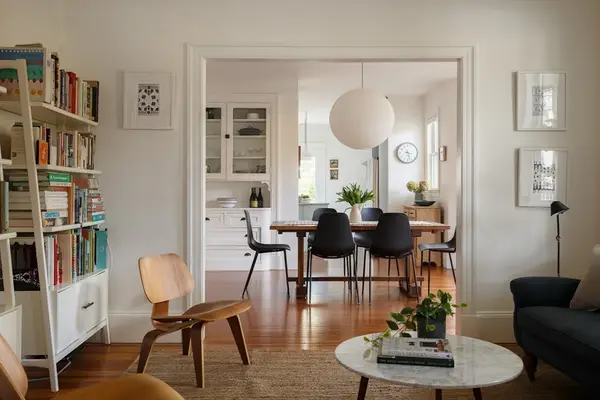 $1,695,000Active3 beds 2 baths1,508 sq. ft.
$1,695,000Active3 beds 2 baths1,508 sq. ft.465 Huron Ave #1, Cambridge, MA 02138
MLS# 73449214Listed by: Compass - Open Sun, 12 to 1:30pmNew
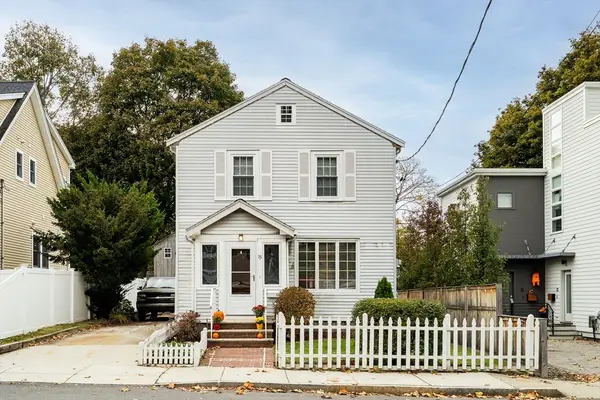 $1,095,000Active3 beds 1 baths1,218 sq. ft.
$1,095,000Active3 beds 1 baths1,218 sq. ft.15 Sunset Road, Cambridge, MA 02138
MLS# 73449123Listed by: Compass - Open Sun, 12:30 to 2pmNew
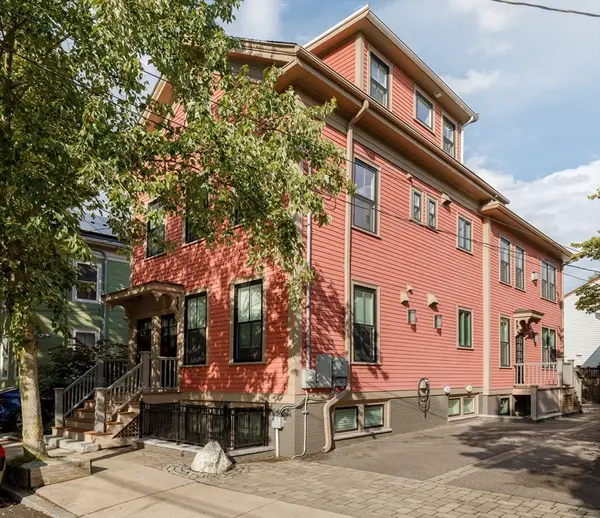 $695,000Active1 beds 1 baths873 sq. ft.
$695,000Active1 beds 1 baths873 sq. ft.244 Norfolk Street #244, Cambridge, MA 02139
MLS# 73449153Listed by: Compass
