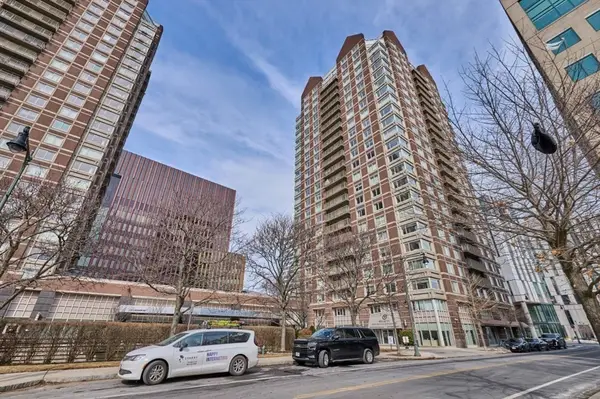8 Cogswell Ave., Cambridge, MA 02140
Local realty services provided by:ERA The Castelo Group
8 Cogswell Ave.,Cambridge, MA 02140
$2,545,000
- 4 Beds
- 3 Baths
- - sq. ft.
- Single family
- Sold
Listed by: monalisa team, jennifer mcdonald
Office: compass
MLS#:73455951
Source:MLSPIN
Sorry, we are unable to map this address
Price summary
- Price:$2,545,000
About this home
Classic architecture meets modern living with this beautifully restored Mansard home. Tall ceilings, bay windows, and a sweeping staircase set an elegant tone, while a thoughtful layout offers both openness and privacy. With 4 bedrooms, plus a bonus room and 2½ baths, it's designed for stylish, comfortable everyday life. The handsome new kitchen impresses with tall cabinetry, marble-veined quartz counters, and KitchenAid and Bosch appliances. Open to the expansive dining room, this space is perfect for entertaining. A garden and rear deck add just the right amount of outdoor space. The primary suite features a skylight, an attached dressing room, and a serene ensuite bath. Conveniences include a laundry room and mini-split cooling upstairs, while the driveway with carport accommodates 4 cars. Ideally located near Porter Square, Mass Ave, the redline T station, Danehy park, and a multitude of nearby Cambridge restaurants, shops and amenities. Offers are due on Tuesday 11/25 by 10am
Contact an agent
Home facts
- Year built:1871
- Listing ID #:73455951
- Updated:January 12, 2026 at 07:57 PM
Rooms and interior
- Bedrooms:4
- Total bathrooms:3
- Full bathrooms:2
- Half bathrooms:1
Heating and cooling
- Cooling:Ductless
- Heating:Baseboard, Natural Gas
Structure and exterior
- Roof:Shingle
- Year built:1871
Utilities
- Water:Public
- Sewer:Public Sewer
Finances and disclosures
- Price:$2,545,000
- Tax amount:$13,729 (2025)
New listings near 8 Cogswell Ave.
- New
 $779,000Active2 beds 2 baths983 sq. ft.
$779,000Active2 beds 2 baths983 sq. ft.10 Museum Way #525, Cambridge, MA 02141
MLS# 73467377Listed by: Steeplechase Realty - New
 $1,495,000Active3 beds 3 baths2,096 sq. ft.
$1,495,000Active3 beds 3 baths2,096 sq. ft.32 Copley St #2, Cambridge, MA 02138
MLS# 73466850Listed by: Dreamega International Realty LLC - New
 $1,600,000Active7 beds 3 baths2,889 sq. ft.
$1,600,000Active7 beds 3 baths2,889 sq. ft.68 Gore St, Cambridge, MA 02141
MLS# 73466808Listed by: Horvath & Tremblay - New
 $799,000Active2 beds 2 baths1,074 sq. ft.
$799,000Active2 beds 2 baths1,074 sq. ft.10 Rogers Street #415, Cambridge, MA 02142
MLS# 73466692Listed by: Keller Williams Realty Cambridge - New
 $499,900Active1 beds 1 baths614 sq. ft.
$499,900Active1 beds 1 baths614 sq. ft.2353 Massachusetts Ave #73, Cambridge, MA 02140
MLS# 73466575Listed by: Keller Williams Realty Boston-Metro | Back Bay - New
 $3,390,000Active0.11 Acres
$3,390,000Active0.11 Acres47-53R 8th St, Cambridge, MA 02141
MLS# 73466506Listed by: EVO Real Estate Group, LLC - New
 $1,600,000Active2 beds 2 baths1,306 sq. ft.
$1,600,000Active2 beds 2 baths1,306 sq. ft.950 Massachusetts Avenue #C3B, Cambridge, MA 02139
MLS# 73466409Listed by: Keller Williams Realty Boston-Metro | Back Bay - New
 $2,950,000Active6 beds 6 baths3,233 sq. ft.
$2,950,000Active6 beds 6 baths3,233 sq. ft.59 7th, Cambridge, MA 02141
MLS# 73466350Listed by: Conley - New
 $2,295,000Active6 beds 3 baths3,780 sq. ft.
$2,295,000Active6 beds 3 baths3,780 sq. ft.78 Otis Street, Cambridge, MA 02141
MLS# 73466252Listed by: Thalia Tringo & Associates Real Estate, Inc. - New
 $575,000Active1 beds 1 baths541 sq. ft.
$575,000Active1 beds 1 baths541 sq. ft.18 Upland Rd #1, Cambridge, MA 02138
MLS# 73466159Listed by: Compass
