8 Traill Street, Cambridge, MA 02138
Local realty services provided by:ERA Cape Real Estate
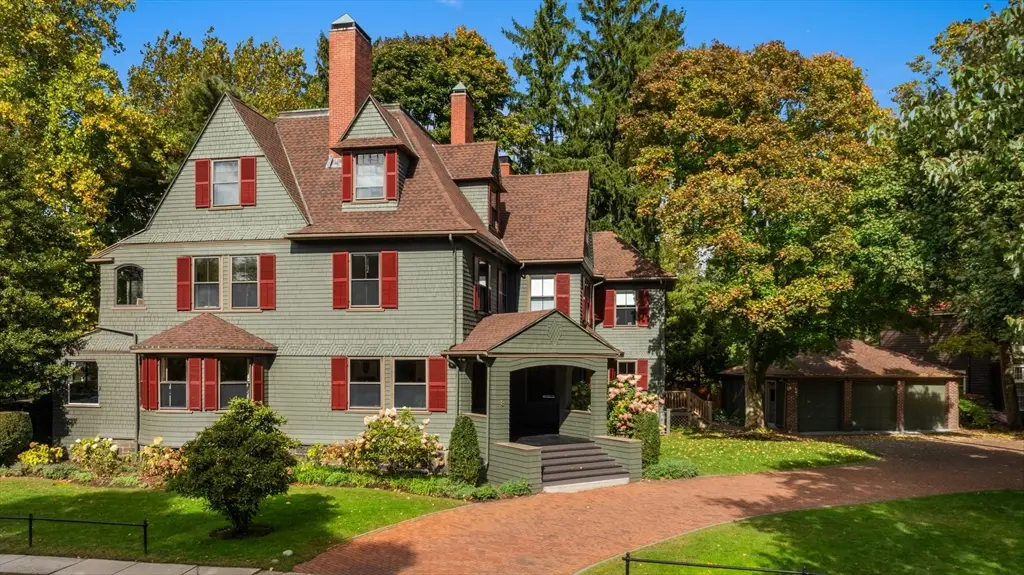


8 Traill Street,Cambridge, MA 02138
$10,400,000
- 6 Beds
- 6 Baths
- 8,386 sq. ft.
- Single family
- Active
Listed by:the petrowsky jones group
Office:compass
MLS#:73403255
Source:MLSPIN
Price summary
- Price:$10,400,000
- Price per sq. ft.:$1,240.16
About this home
This spacious and beautiful 1893 Queen Anne residence has been carefully restored, and equipped with a host of modern upgrades. The 1st floor has 2,700+ s.f. of grand high-ceiling living space. Unobstructed long views along with excellent exposures make for abundant natural light in fourteen well-proportioned rooms. Windows throughout are oversized. The flexible layout allows for large-scale entertaining, and an option for a first-floor bedroom suite. Immense hardwood pocket doors create private spaces. Period details and premium workmanship at every turn; grand stair hall with Palladian windows, 9 large fireplaces, deep moldings, superb woodwork, quality materials, and enviable traffic flow. The lower level has an additional 2,000 sf of finished exercise, office studio, and storage space. Energy-efficient Lochinvar systems. Designed by nationally renowned architectural firm of Peabody & Stearns. The off- Brattle site helps ensure privacy. 3-car garage and ample off-street parking.
Contact an agent
Home facts
- Year built:1893
- Listing Id #:73403255
- Updated:August 14, 2025 at 10:28 AM
Rooms and interior
- Bedrooms:6
- Total bathrooms:6
- Full bathrooms:6
- Living area:8,386 sq. ft.
Heating and cooling
- Cooling:3 or More, 6 Cooling Zones, Central Air
- Heating:Hydro Air, Natural Gas
Structure and exterior
- Roof:Shingle
- Year built:1893
- Building area:8,386 sq. ft.
- Lot area:0.4 Acres
Utilities
- Water:Public
- Sewer:Public Sewer
Finances and disclosures
- Price:$10,400,000
- Price per sq. ft.:$1,240.16
- Tax amount:$63,153 (2025)
New listings near 8 Traill Street
- Open Fri, 12:30 to 2pmNew
 $1,999,999Active6 beds 2 baths4,099 sq. ft.
$1,999,999Active6 beds 2 baths4,099 sq. ft.149 Willow Street, Cambridge, MA 02141
MLS# 73418131Listed by: Gibson Sotheby's International Realty - New
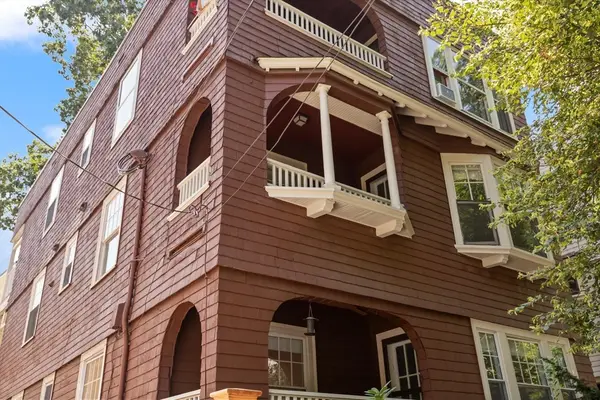 $800,000Active2 beds 1 baths1,021 sq. ft.
$800,000Active2 beds 1 baths1,021 sq. ft.70 Hammond St #2, Cambridge, MA 02138
MLS# 73417530Listed by: Coldwell Banker Realty - Cambridge - New
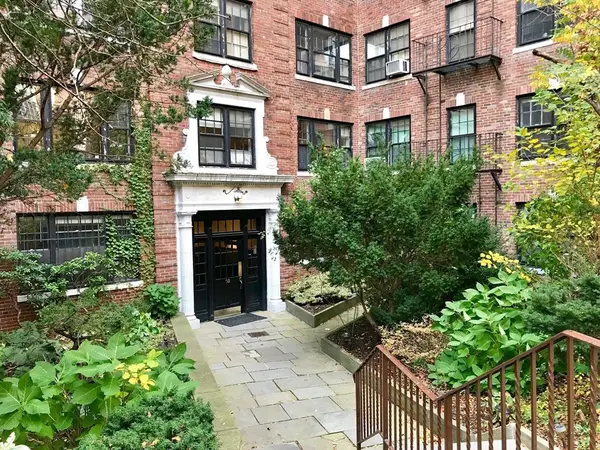 $750,000Active1 beds 1 baths715 sq. ft.
$750,000Active1 beds 1 baths715 sq. ft.50 Follen St #505, Cambridge, MA 02138
MLS# 73417499Listed by: Coldwell Banker Realty - Cambridge - Open Sat, 11:30am to 1pmNew
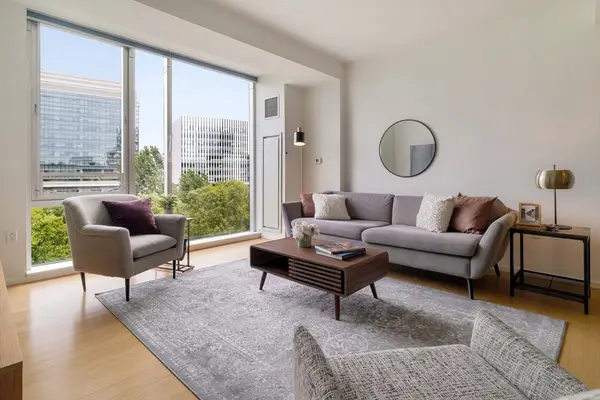 $870,000Active1 beds 1 baths911 sq. ft.
$870,000Active1 beds 1 baths911 sq. ft.2 Earhart St #615, Cambridge, MA 02141
MLS# 73417421Listed by: Keller Williams Realty Boston-Metro | Back Bay - Open Sat, 12 to 2pmNew
 $1,499,000Active5 beds 3 baths2,946 sq. ft.
$1,499,000Active5 beds 3 baths2,946 sq. ft.44 Warren St, Cambridge, MA 02141
MLS# 73417241Listed by: Apartment Hub - Open Sat, 12 to 1:30pmNew
 $450,000Active-- beds 1 baths370 sq. ft.
$450,000Active-- beds 1 baths370 sq. ft.5 Haskell St #1, Cambridge, MA 02140
MLS# 73417300Listed by: Aikenhead Real Estate, Inc. - New
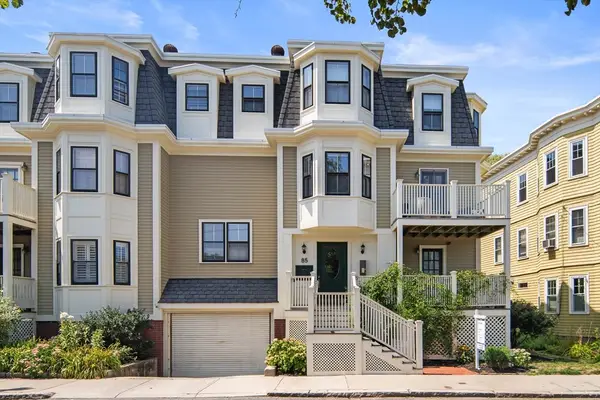 $1,250,000Active2 beds 2 baths1,387 sq. ft.
$1,250,000Active2 beds 2 baths1,387 sq. ft.85 Sherman Street #10, Cambridge, MA 02140
MLS# 73417156Listed by: Compass - New
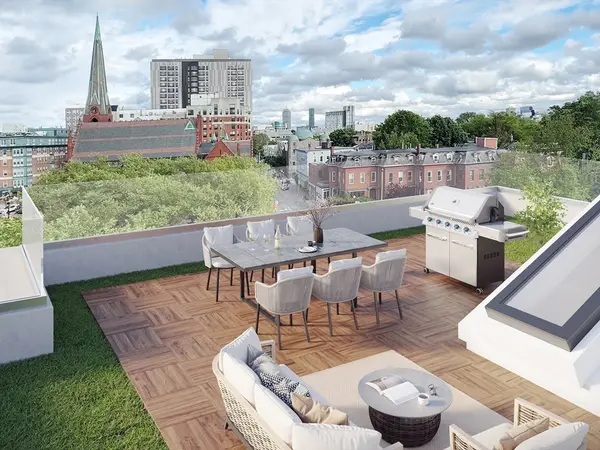 $2,095,000Active4 beds 3 baths1,702 sq. ft.
$2,095,000Active4 beds 3 baths1,702 sq. ft.300 Franklin Street #5, Cambridge, MA 02139
MLS# 73417175Listed by: 360 Realty LLC - Open Fri, 12 to 1:30pmNew
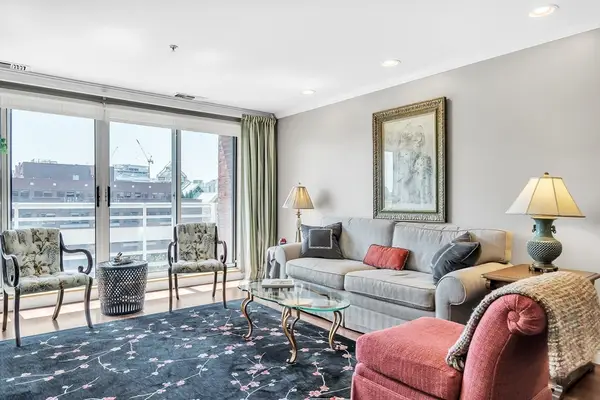 $1,275,000Active2 beds 2 baths1,206 sq. ft.
$1,275,000Active2 beds 2 baths1,206 sq. ft.6 Canal Park #602, Cambridge, MA 02141
MLS# 73416816Listed by: Coldwell Banker Realty - Cambridge - New
 $2,275,000Active6 beds 3 baths3,105 sq. ft.
$2,275,000Active6 beds 3 baths3,105 sq. ft.65-67 Allston St., Cambridge, MA 02139
MLS# 73416341Listed by: Coelho Realty Group LLC

