8 Watson #8, Cambridge, MA 02139
Local realty services provided by:ERA M. Connie Laplante Real Estate
Upcoming open houses
- Sun, Dec 2110:30 am - 12:30 pm
Listed by: tim mcdonald
Office: berkshire hathaway homeservices commonwealth real estate
MLS#:73427614
Source:MLSPIN
Price summary
- Price:$1,199,900
- Price per sq. ft.:$792.54
- Monthly HOA dues:$153
About this home
Townhouse that lives like a single family in prime Cambridgeport location, nestled on a quiet residential street just moments to Central/Kendall/MIT! Three-level living with nobody above or below! Many recent updates throughout. Fully renovated kitchen w/ Quartz counters, Bosch appliances and open layout into large living and dining rooms w/ high ceilings and newly refinished hardwood floors. Second story features two large bedrooms w/ cathedral ceilings and a renovated full bathroom. The primary suite feels perched in the treetops with large skylight & cozy private deck. The lower level has been completely finished to include a third bedroom/den, another full bath, a laundry room and storage room. Exterior offers professionally landscaped yard, one off-street parking space (tandem, shared), and a large additional storage area. Exceptional location near world-class universities and top companies. Easy access to public transit, Charles River, Whole Foods & more!
Contact an agent
Home facts
- Year built:1873
- Listing ID #:73427614
- Updated:December 17, 2025 at 01:34 PM
Rooms and interior
- Bedrooms:3
- Total bathrooms:3
- Full bathrooms:2
- Half bathrooms:1
- Living area:1,514 sq. ft.
Heating and cooling
- Cooling:1 Cooling Zone, Central Air, Unit Control
- Heating:Central, Forced Air
Structure and exterior
- Roof:Shingle
- Year built:1873
- Building area:1,514 sq. ft.
Utilities
- Water:Public
- Sewer:Public Sewer
Finances and disclosures
- Price:$1,199,900
- Price per sq. ft.:$792.54
- Tax amount:$6,460 (2025)
New listings near 8 Watson #8
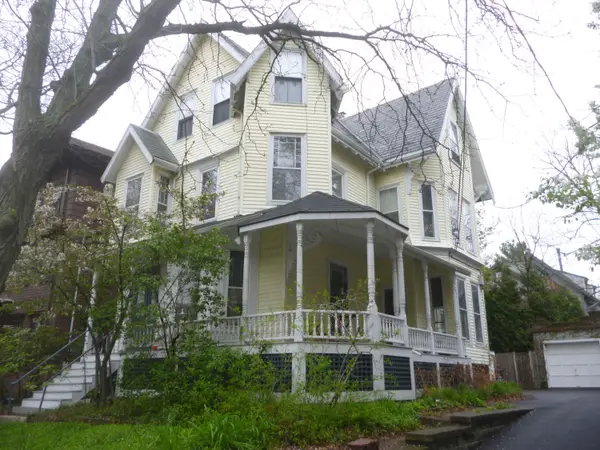 $850,000Pending2 beds 2 baths1,108 sq. ft.
$850,000Pending2 beds 2 baths1,108 sq. ft.16 Lee Street, Cambridge, MA 02139
MLS# 22505862Listed by: KELLER WILLIAMS REALTY- New
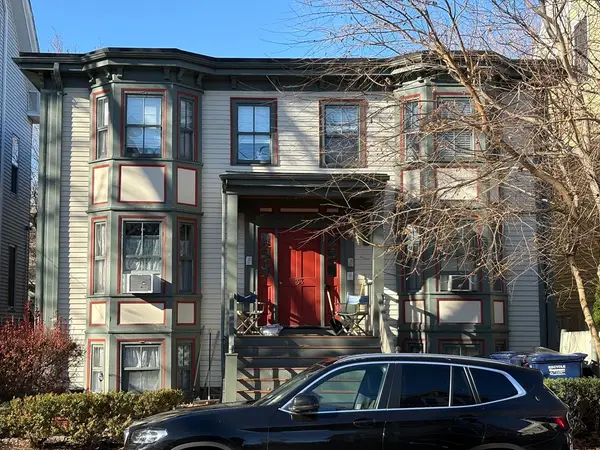 $3,500,000Active16 beds 8 baths7,620 sq. ft.
$3,500,000Active16 beds 8 baths7,620 sq. ft.31-33 Roberts Road, Cambridge, MA 02138
MLS# 73462351Listed by: Marcus & Millichap Real Estate Investment Services - New
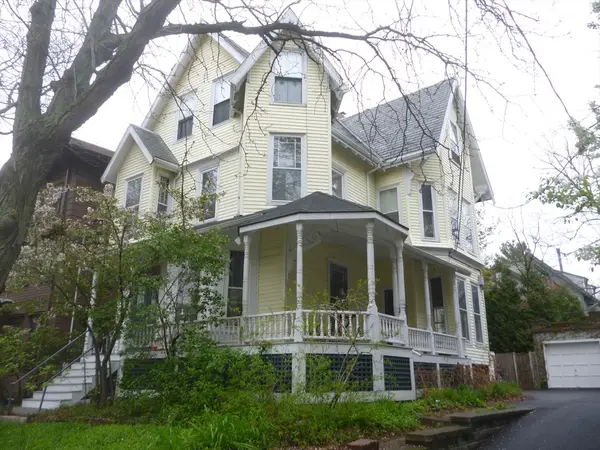 $850,000Active2 beds 2 baths1,108 sq. ft.
$850,000Active2 beds 2 baths1,108 sq. ft.16 Lee St #2, Cambridge, MA 02139
MLS# 73462338Listed by: Keller Williams Realty - New
 $475,000Active1 beds 1 baths408 sq. ft.
$475,000Active1 beds 1 baths408 sq. ft.1 Dana St. #2, Cambridge, MA 02138
MLS# 73462112Listed by: Real Broker MA, LLC - New
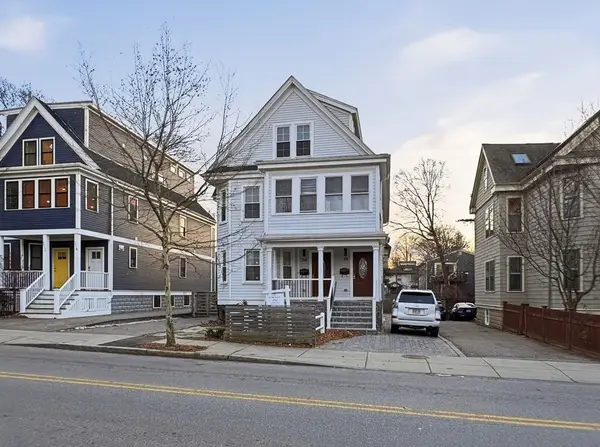 $1,499,000Active4 beds 4 baths1,827 sq. ft.
$1,499,000Active4 beds 4 baths1,827 sq. ft.318 Concord Ave #2, Cambridge, MA 02138
MLS# 73461777Listed by: Coldwell Banker Realty - Boston - New
 $4,499,000Active4 beds 5 baths3,621 sq. ft.
$4,499,000Active4 beds 5 baths3,621 sq. ft.24 Newell St, Cambridge, MA 02140
MLS# 73461598Listed by: EVO Real Estate Group, LLC - New
 $1,550,000Active6 beds 2 baths3,891 sq. ft.
$1,550,000Active6 beds 2 baths3,891 sq. ft.64 Elm St, Cambridge, MA 02139
MLS# 73461500Listed by: Gibson Sotheby's International Realty - New
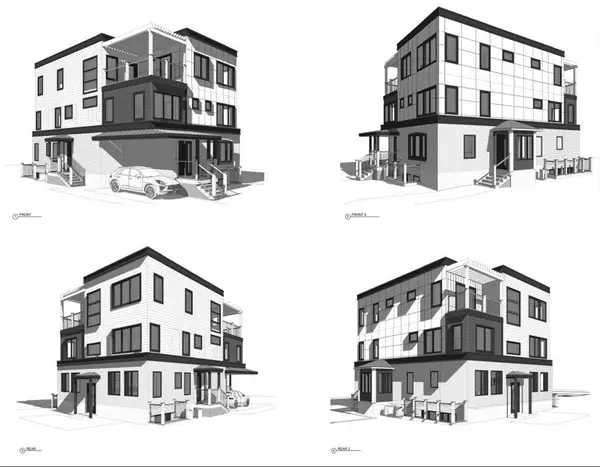 $2,195,000Active8 beds 8 baths5,599 sq. ft.
$2,195,000Active8 beds 8 baths5,599 sq. ft.204-206 Garden St, Cambridge, MA 02138
MLS# 73461034Listed by: RE/MAX Real Estate Center - New
 $1,750,000Active8 beds 3 baths3,220 sq. ft.
$1,750,000Active8 beds 3 baths3,220 sq. ft.134 Elm Street North, Cambridge, MA 02140
MLS# 73460855Listed by: Marcus & Millichap Real Estate Investment Services  $619,000Active1 beds 1 baths663 sq. ft.
$619,000Active1 beds 1 baths663 sq. ft.8-12 Museum Way #312, Cambridge, MA 02141
MLS# 73460284Listed by: Regatta Realty
