8-10 Museum Way #1429, Cambridge, MA 02141
Local realty services provided by:ERA Cape Real Estate
8-10 Museum Way #1429,Cambridge, MA 02141
$899,000
- 2 Beds
- 2 Baths
- 1,064 sq. ft.
- Condominium
- Active
Upcoming open houses
- Sat, Feb 1412:00 pm - 01:30 pm
Listed by: rose hall, keykuen ho
Office: blue ocean realty, llc
MLS#:73454315
Source:MLSPIN
Price summary
- Price:$899,000
- Price per sq. ft.:$844.92
- Monthly HOA dues:$1,098
About this home
Stunning views of the Charles River and the Boston skyline elevate this 2-bed, 2-bath condo with 1 valet parking at RegattaRiverview. The oversized primary suite offers a spa-inspired private bath, while the second bedroom is equally spacious providing comfort and versatility. A spacious open floor plan showcases hardwood floors throughout, while the sleek kitchen offers stainless steel appliances, granite counters and a large breakfast bar. Not to be overlooked, the living and dining areas are bathed with natural lights, offering a warm, bright, and welcoming ambiance. This residence offers amazing amenities, including 24 hours concierge with on-site management, valet parking service, a private shuttle for residents, heated indoor lap pool,fitness center, clubhouse, and theater room. This home offers effortless access to premier shopping centers, top dining, entertainment, and seamless transit around Boston via the Green, Red, and Orange Line
Contact an agent
Home facts
- Year built:1998
- Listing ID #:73454315
- Updated:February 11, 2026 at 07:05 PM
Rooms and interior
- Bedrooms:2
- Total bathrooms:2
- Full bathrooms:2
- Living area:1,064 sq. ft.
Heating and cooling
- Cooling:1 Cooling Zone, Central Air, Heat Pump
- Heating:Forced Air, Heat Pump
Structure and exterior
- Roof:Rubber
- Year built:1998
- Building area:1,064 sq. ft.
Schools
- High school:Boston Public
- Middle school:Boston Public
- Elementary school:Boston Public
Utilities
- Water:Public
- Sewer:Public Sewer
Finances and disclosures
- Price:$899,000
- Price per sq. ft.:$844.92
- Tax amount:$5,692 (2025)
New listings near 8-10 Museum Way #1429
- New
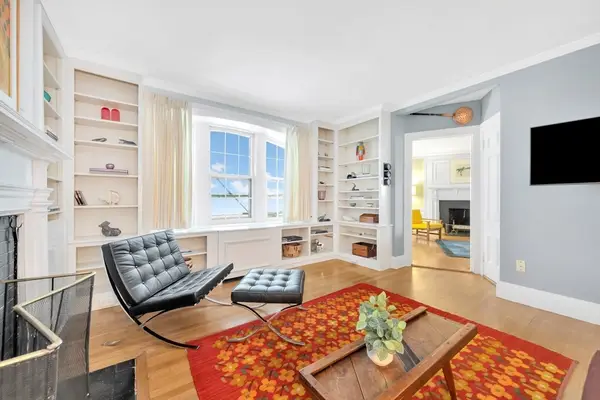 $1,625,000Active3 beds 2 baths1,802 sq. ft.
$1,625,000Active3 beds 2 baths1,802 sq. ft.985 Memorial Drive #603, Cambridge, MA 02138
MLS# 73476417Listed by: Compass - Open Fri, 11am to 12pmNew
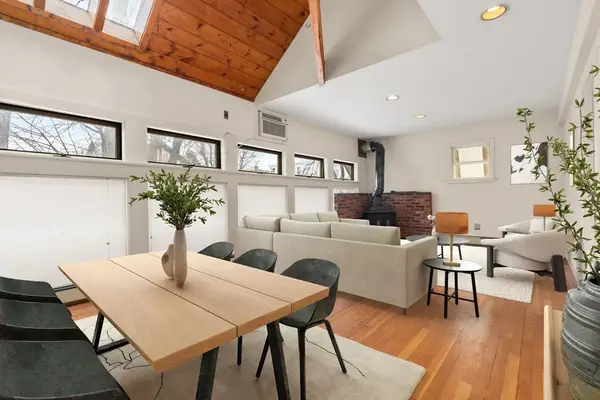 $990,000Active4 beds 3 baths1,779 sq. ft.
$990,000Active4 beds 3 baths1,779 sq. ft.108 Clay St, Cambridge, MA 02140
MLS# 73476378Listed by: Coldwell Banker Realty - Cambridge - Open Sat, 12 to 1:30pmNew
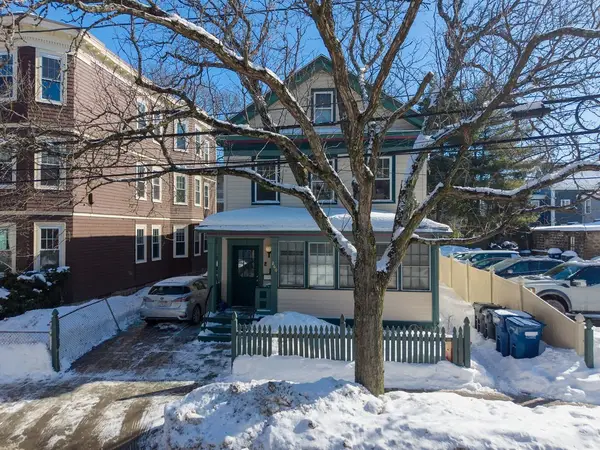 $899,000Active3 beds 1 baths1,138 sq. ft.
$899,000Active3 beds 1 baths1,138 sq. ft.260 Brookline Street #1, Cambridge, MA 02139
MLS# 73476157Listed by: RE/MAX Legacy - Open Sat, 12 to 1:30pmNew
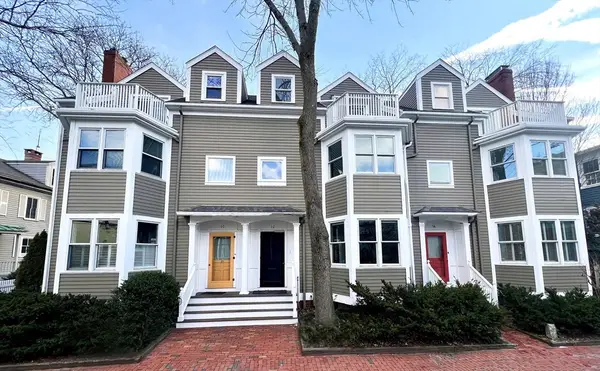 $2,200,000Active3 beds 3 baths2,305 sq. ft.
$2,200,000Active3 beds 3 baths2,305 sq. ft.12 Gerry Street #12, Cambridge, MA 02138
MLS# 73476197Listed by: Coldwell Banker Realty - Cambridge - Open Sat, 12 to 1:30pmNew
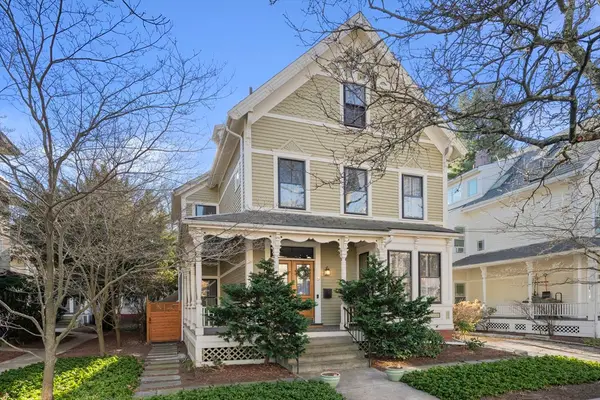 $2,975,000Active4 beds 4 baths2,992 sq. ft.
$2,975,000Active4 beds 4 baths2,992 sq. ft.6 Forest Street, Cambridge, MA 02140
MLS# 73476201Listed by: Coldwell Banker Realty - Cambridge - Open Thu, 12 to 1:30pmNew
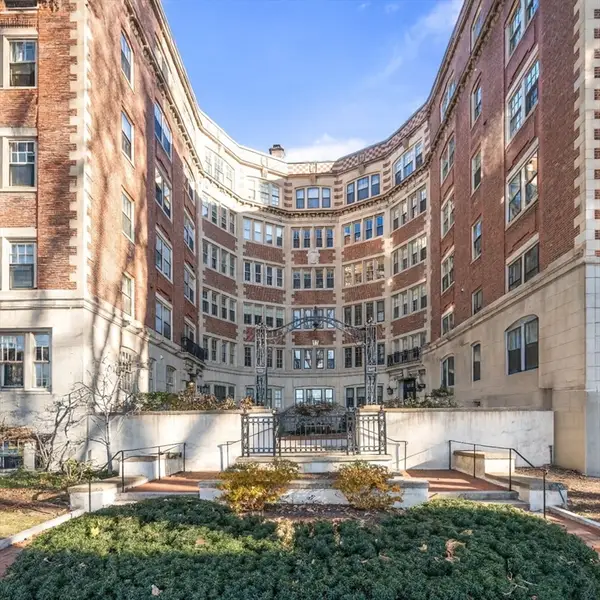 $2,100,000Active2 beds 3 baths1,755 sq. ft.
$2,100,000Active2 beds 3 baths1,755 sq. ft.985 Memorial Drive #303, Cambridge, MA 02138
MLS# 73476203Listed by: Coldwell Banker Realty - Cambridge - Open Sat, 12 to 1:30pmNew
 $850,000Active2 beds 1 baths861 sq. ft.
$850,000Active2 beds 1 baths861 sq. ft.992 Memorial Drive #106, Cambridge, MA 02138
MLS# 73476207Listed by: Coldwell Banker Realty - Cambridge - Open Sun, 1:30 to 3pmNew
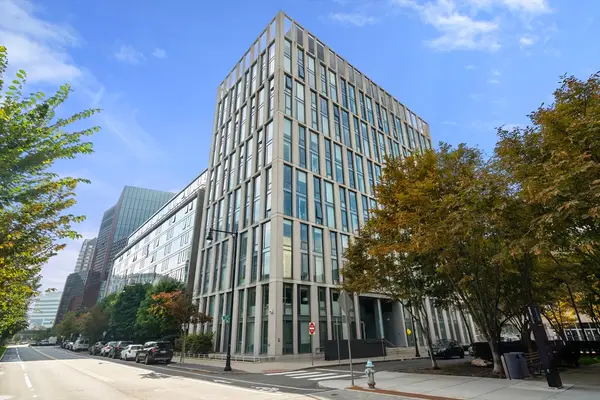 $925,000Active2 beds 1 baths949 sq. ft.
$925,000Active2 beds 1 baths949 sq. ft.2 Earhart Street #PH4, Cambridge, MA 02141
MLS# 73476211Listed by: Coldwell Banker Realty - Cambridge - Open Fri, 11am to 12:30pmNew
 $845,900Active2 beds 2 baths920 sq. ft.
$845,900Active2 beds 2 baths920 sq. ft.773 Concord Ave #103, Cambridge, MA 02138
MLS# 73476171Listed by: Coldwell Banker Realty - Belmont - Open Fri, 12 to 1pmNew
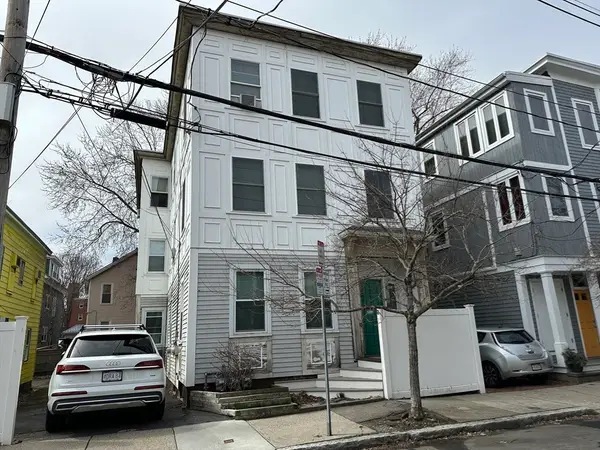 $665,000Active3 beds 1 baths1,172 sq. ft.
$665,000Active3 beds 1 baths1,172 sq. ft.65 Howard Street #1, Cambridge, MA 02139
MLS# 73475685Listed by: Keller Williams Realty

