9 Hews St, Cambridge, MA 02139
Local realty services provided by:ERA The Castelo Group
9 Hews St,Cambridge, MA 02139
$3,500,000
- 4 Beds
- 5 Baths
- 3,171 sq. ft.
- Single family
- Active
Listed by: treetop group
Office: keller williams realty
MLS#:73159298
Source:MLSPIN
Price summary
- Price:$3,500,000
- Price per sq. ft.:$1,103.75
About this home
A Treetop Group project; 9 Hews is a chameleon for the urbanite who needs it all. By day, it's a sanctuary clad in warm earthy tones w/ natural light that dances through large casement windows, enhanced by 9’+ ceilings. By night, it’s a sensual dwelling w/ mood lighting on wood panels. An impeccable layout on the 1st lvl provides options for the space to be intimate or expandable. Seating in the LR is a choice of a quiet chat by the nook, or a large gathering that utilizes the fireplace ledge. Dine on bar stools by the massive quartz island, formal indoor table, or candlelight alfresco on the deck. Hosting made easy w/ a chef's kitchen, hidden walk-in pantry, full basement w/ wet bar & fenced-in yard w/ fire pit. The 2nd lvl has 3BRs, one w/ an ensuite bathroom for VIP guests. The 3rd lvl houses the primary suite: BR w/ a walk-in closet & an urban zen bathroom w/ soaking tub within the shower on one wing; private home office in the other. Charles river: 0.2miles, Harvard T: 0.8 miles!
Contact an agent
Home facts
- Year built:1894
- Listing ID #:73159298
- Updated:January 23, 2024 at 01:43 PM
Rooms and interior
- Bedrooms:4
- Total bathrooms:5
- Full bathrooms:3
- Half bathrooms:2
- Living area:3,171 sq. ft.
Heating and cooling
- Cooling:3 Cooling Zones, Central Air
- Heating:Central, Forced Air
Structure and exterior
- Roof:Shingle
- Year built:1894
- Building area:3,171 sq. ft.
- Lot area:0.08 Acres
Utilities
- Water:Public
- Sewer:Public Sewer
Finances and disclosures
- Price:$3,500,000
- Price per sq. ft.:$1,103.75
- Tax amount:$6,821
New listings near 9 Hews St
- New
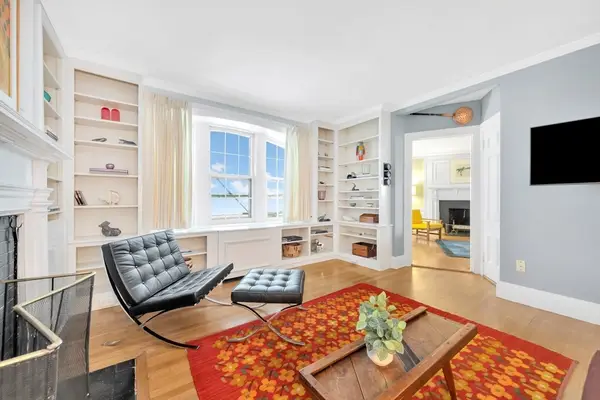 $1,625,000Active3 beds 2 baths1,802 sq. ft.
$1,625,000Active3 beds 2 baths1,802 sq. ft.985 Memorial Drive #603, Cambridge, MA 02138
MLS# 73476417Listed by: Compass - Open Fri, 11am to 12pmNew
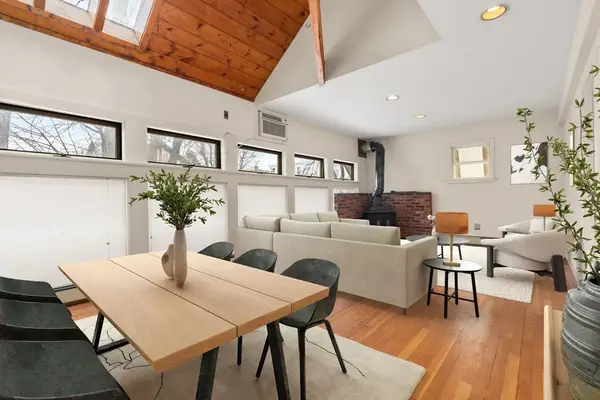 $990,000Active4 beds 3 baths1,779 sq. ft.
$990,000Active4 beds 3 baths1,779 sq. ft.108 Clay St, Cambridge, MA 02140
MLS# 73476378Listed by: Coldwell Banker Realty - Cambridge - Open Sat, 12 to 1:30pmNew
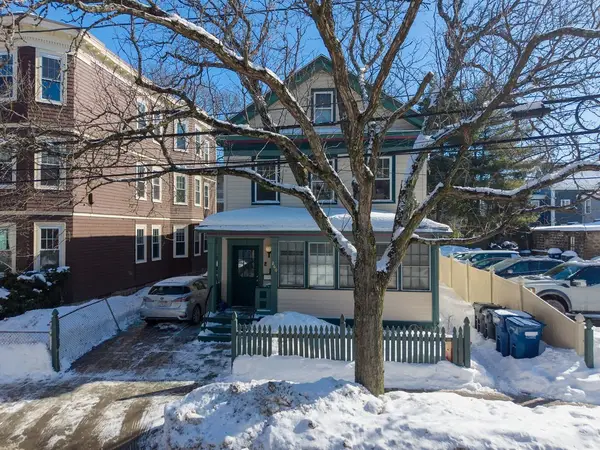 $899,000Active3 beds 1 baths1,138 sq. ft.
$899,000Active3 beds 1 baths1,138 sq. ft.260 Brookline Street #1, Cambridge, MA 02139
MLS# 73476157Listed by: RE/MAX Legacy - Open Sat, 12 to 1:30pmNew
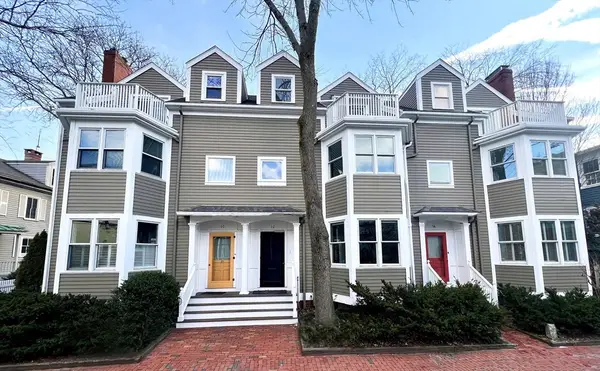 $2,200,000Active3 beds 3 baths2,305 sq. ft.
$2,200,000Active3 beds 3 baths2,305 sq. ft.12 Gerry Street #12, Cambridge, MA 02138
MLS# 73476197Listed by: Coldwell Banker Realty - Cambridge - Open Sat, 12 to 1:30pmNew
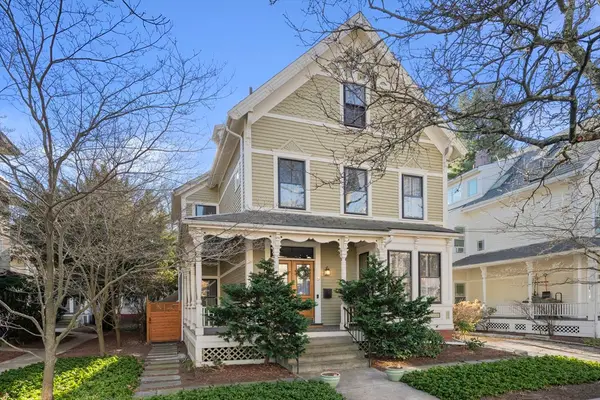 $2,975,000Active4 beds 4 baths2,992 sq. ft.
$2,975,000Active4 beds 4 baths2,992 sq. ft.6 Forest Street, Cambridge, MA 02140
MLS# 73476201Listed by: Coldwell Banker Realty - Cambridge - Open Thu, 12 to 1:30pmNew
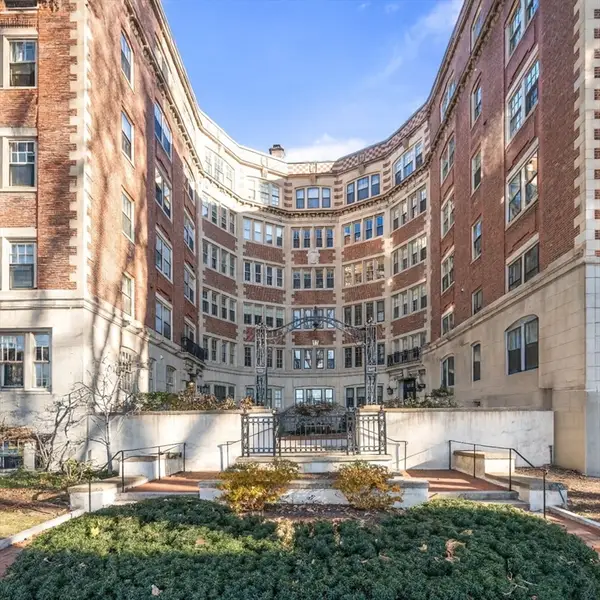 $2,100,000Active2 beds 3 baths1,755 sq. ft.
$2,100,000Active2 beds 3 baths1,755 sq. ft.985 Memorial Drive #303, Cambridge, MA 02138
MLS# 73476203Listed by: Coldwell Banker Realty - Cambridge - Open Sat, 12 to 1:30pmNew
 $850,000Active2 beds 1 baths861 sq. ft.
$850,000Active2 beds 1 baths861 sq. ft.992 Memorial Drive #106, Cambridge, MA 02138
MLS# 73476207Listed by: Coldwell Banker Realty - Cambridge - Open Sun, 1:30 to 3pmNew
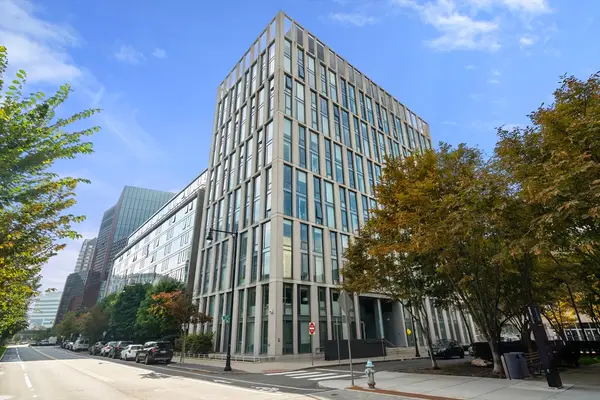 $925,000Active2 beds 1 baths949 sq. ft.
$925,000Active2 beds 1 baths949 sq. ft.2 Earhart Street #PH4, Cambridge, MA 02141
MLS# 73476211Listed by: Coldwell Banker Realty - Cambridge - Open Fri, 11am to 12:30pmNew
 $845,900Active2 beds 2 baths920 sq. ft.
$845,900Active2 beds 2 baths920 sq. ft.773 Concord Ave #103, Cambridge, MA 02138
MLS# 73476171Listed by: Coldwell Banker Realty - Belmont - Open Fri, 12 to 1pmNew
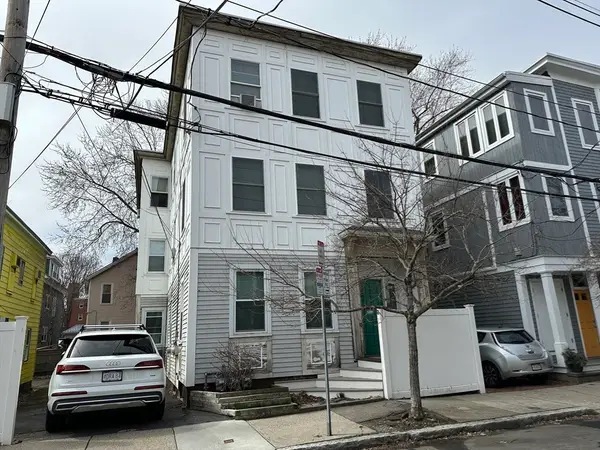 $665,000Active3 beds 1 baths1,172 sq. ft.
$665,000Active3 beds 1 baths1,172 sq. ft.65 Howard Street #1, Cambridge, MA 02139
MLS# 73475685Listed by: Keller Williams Realty

