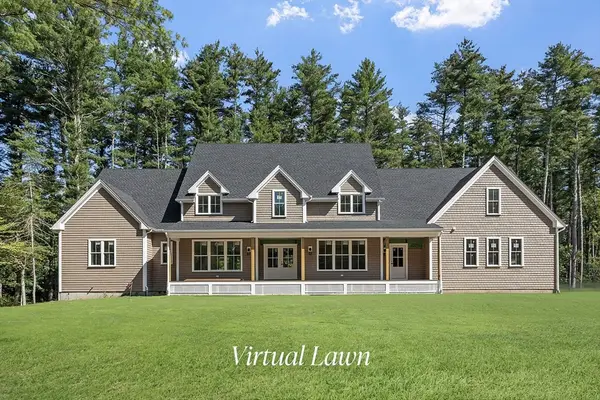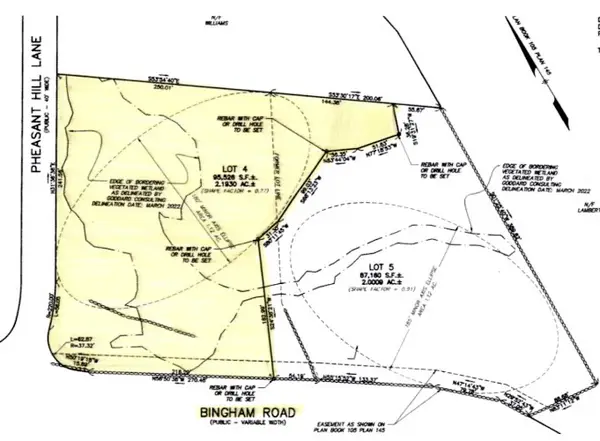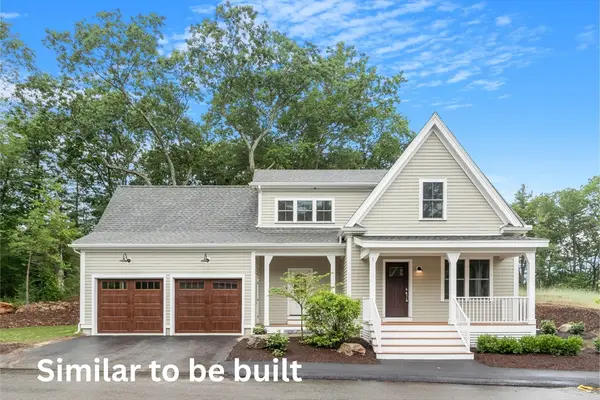1056 Curve St, Carlisle, MA 01741
Local realty services provided by:Cohn & Company ERA Powered
1056 Curve St,Carlisle, MA 01741
$1,175,000
- 4 Beds
- 2 Baths
- 2,280 sq. ft.
- Single family
- Active
Listed by:amy rutkowski
Office:a. rutkowski realty, inc.
MLS#:73368802
Source:MLSPIN
Price summary
- Price:$1,175,000
- Price per sq. ft.:$515.35
About this home
The Swanson Homestead - a rare and wonderful 6 acre property nestled in the Carlisle countryside. The property includes a move-in-ready 1930's 4 bedroom, 2 bath Farmhouse Colonial with refinished hardwood floors, fresh interior paint, plumbing updates, & repointed chimneys. Inside you'll find a sun-filled country kitchen with a butler's pantry, a front to back living room with a fireplace, a dining room with built-ins, a home office, and huge mudroom. Four generous bedrooms are found on the second floor and a walk-up attic is a fabulous place to work or play. The property includes 4 barns (with electricity) that await new owners to put them to good use. There's also a detached two car garage and charming icehouse/root cellar., built circa. 1764. The possibilities are endless for this one-of a kind estate; create a multi-generational compound or run a small-scale farm. Car collectors, contractors, and musicians will love this property, don't miss the opportunity to make it your own!
Contact an agent
Home facts
- Year built:1933
- Listing ID #:73368802
- Updated:October 02, 2025 at 11:52 PM
Rooms and interior
- Bedrooms:4
- Total bathrooms:2
- Full bathrooms:2
- Living area:2,280 sq. ft.
Heating and cooling
- Cooling:Window Unit(s)
- Heating:Oil, Steam
Structure and exterior
- Roof:Shingle
- Year built:1933
- Building area:2,280 sq. ft.
- Lot area:6.22 Acres
Schools
- High school:Con/Carlisle
- Middle school:Carlisle
- Elementary school:Carlisle
Utilities
- Water:Private
- Sewer:Private Sewer
Finances and disclosures
- Price:$1,175,000
- Price per sq. ft.:$515.35
- Tax amount:$13,569 (2025)
New listings near 1056 Curve St
- Open Sat, 12 to 1:30pm
 $1,250,000Active2 beds 4 baths3,230 sq. ft.
$1,250,000Active2 beds 4 baths3,230 sq. ft.1 Garrison Way #1, Carlisle, MA 01741
MLS# 73432889Listed by: Coldwell Banker Realty - Concord - Open Sat, 12 to 1:30pm
 $1,250,000Active2 beds 4 baths3,230 sq. ft.
$1,250,000Active2 beds 4 baths3,230 sq. ft.1 Garrison Way #1, Carlisle, MA 01741
MLS# 73432891Listed by: Coldwell Banker Realty - Concord  $2,995,000Active4 beds 4 baths4,646 sq. ft.
$2,995,000Active4 beds 4 baths4,646 sq. ft.225 Lowell St, Carlisle, MA 01741
MLS# 73432270Listed by: Barrett Sotheby's International Realty $1,299,000Active4 beds 2 baths2,746 sq. ft.
$1,299,000Active4 beds 2 baths2,746 sq. ft.54 Nowell Farme Road, Carlisle, MA 01741
MLS# 73431230Listed by: William Raveis R.E. & Home Services- Open Sat, 12 to 1:30pm
 $2,298,000Active5 beds 5 baths5,104 sq. ft.
$2,298,000Active5 beds 5 baths5,104 sq. ft.373 East Riding Drive, Carlisle, MA 01742
MLS# 73430262Listed by: Coldwell Banker Realty - Concord  $499,900Active2.19 Acres
$499,900Active2.19 Acres244 Bingham Road, Carlisle, MA 01741
MLS# 73430222Listed by: RE/MAX Triumph Realty $1,699,900Active3 beds 3 baths2,465 sq. ft.
$1,699,900Active3 beds 3 baths2,465 sq. ft.14 Kay's Walk, Carlisle, MA 01741
MLS# 73425297Listed by: William Raveis R.E. & Home Services $799,000Active4 beds 2 baths2,234 sq. ft.
$799,000Active4 beds 2 baths2,234 sq. ft.358 East St, Carlisle, MA 01741
MLS# 73415092Listed by: Barrett Sotheby's International Realty $1,895,000Active4 beds 5 baths5,500 sq. ft.
$1,895,000Active4 beds 5 baths5,500 sq. ft.129 Russell Street, Carlisle, MA 01741
MLS# 73415061Listed by: Compass- Open Sun, 11am to 12:30pm
 $2,099,000Active4 beds 4 baths5,819 sq. ft.
$2,099,000Active4 beds 4 baths5,819 sq. ft.1420 Curve Street, Carlisle, MA 01741
MLS# 73414932Listed by: Coldwell Banker Realty - Concord
