40 Pleasant Street, Carver, MA 02330
Local realty services provided by:Cohn & Company ERA Powered
40 Pleasant Street,Carver, MA 02330
$829,900
- 4 Beds
- 3 Baths
- 2,448 sq. ft.
- Single family
- Active
Upcoming open houses
- Sat, Sep 0611:00 am - 01:00 pm
Listed by:cathy russo
Office:tullish & clancy
MLS#:73422437
Source:MLSPIN
Price summary
- Price:$829,900
- Price per sq. ft.:$339.01
About this home
**Motivated Seller**!!Incredibly Unique(Seller is a Mason)& Impeccably Maintained One Owner,Custom Brick Front Saltbox Colonial Home!Located Mins.from Rte.3,44 & 58!Beautiful Brick Columns Welcome you as you Enter the Driveway Surrounded by Lush Landscaping!This Home Features a Portico Entrance,with Glass Beveled Door&Glass Block Sidelights.Large Country Kitchen with Seamless Granite and Separate Eating Area.Formal Dining Room off Kitchen and a Step Down Family Room with Floor to Ceiling Custom White Brick Fireplace,Cathedral Ceiling with Skylights,Red Oak Hardwood Floors & Slider to 20x18 Deck.Formal Living Room with Harman Advance Pellet Stove and Double French Doors leading to Office with Atrium Door to Deck.Four Bedrooms and Full Bath on 2nd Level,The Primary Bedroom has Double Closets, Brazillian Cherry Floors and 5 yr.Old Remodeled Bathroom with Triple Shower Head System.Home Boasts Custom Pella Windows and Arched Doorways.Private Wooded Setting with a Screened in Gazebo
Contact an agent
Home facts
- Year built:1995
- Listing ID #:73422437
- Updated:September 04, 2025 at 05:49 PM
Rooms and interior
- Bedrooms:4
- Total bathrooms:3
- Full bathrooms:2
- Half bathrooms:1
- Living area:2,448 sq. ft.
Heating and cooling
- Cooling:Central Air
- Heating:Baseboard, Oil, Propane
Structure and exterior
- Roof:Shingle
- Year built:1995
- Building area:2,448 sq. ft.
- Lot area:1.45 Acres
Schools
- High school:Carver High School
- Middle school:Carver Middle
- Elementary school:Carver Elementary
Utilities
- Water:Private
- Sewer:Private Sewer
Finances and disclosures
- Price:$829,900
- Price per sq. ft.:$339.01
- Tax amount:$10,107 (2025)
New listings near 40 Pleasant Street
- New
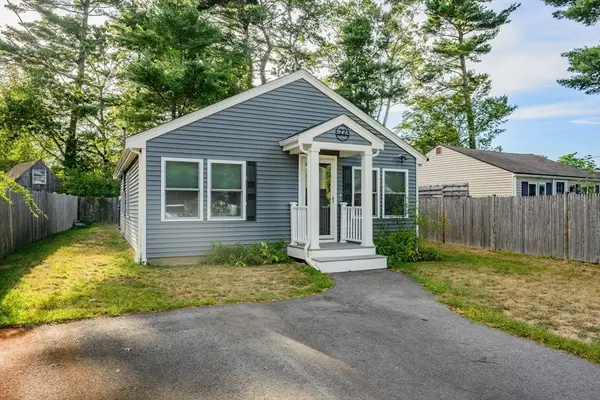 $449,000Active2 beds 2 baths959 sq. ft.
$449,000Active2 beds 2 baths959 sq. ft.22 Crystal Lake Dr, Carver, MA 02330
MLS# 73425767Listed by: Kinlin Grover Compass - Open Sat, 10am to 12pmNew
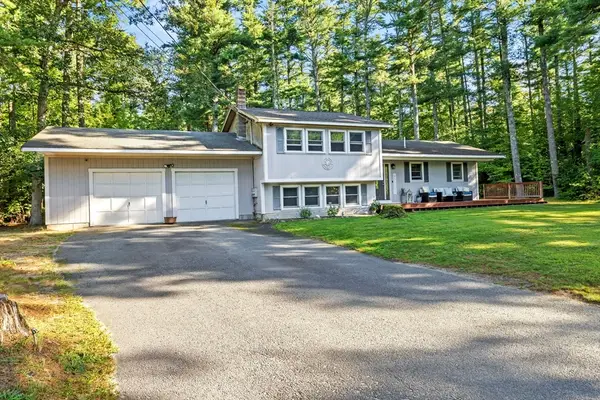 $535,000Active3 beds 1 baths1,700 sq. ft.
$535,000Active3 beds 1 baths1,700 sq. ft.56 Cranberry Rd, Carver, MA 02330
MLS# 73425771Listed by: Conway - Wareham - New
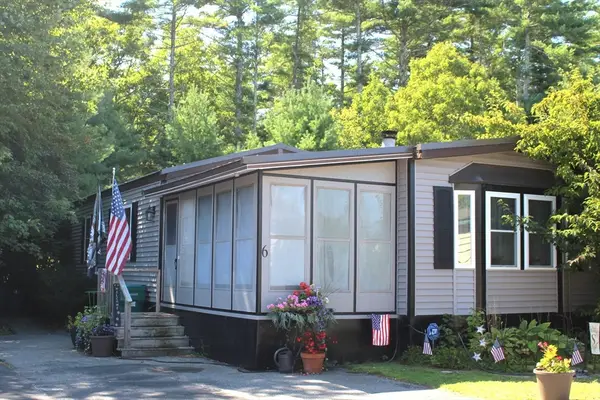 $275,000Active2 beds 2 baths1,728 sq. ft.
$275,000Active2 beds 2 baths1,728 sq. ft.6 Jefferson Way, Carver, MA 02330
MLS# 73425503Listed by: Coldwell Banker Realty - Plymouth - New
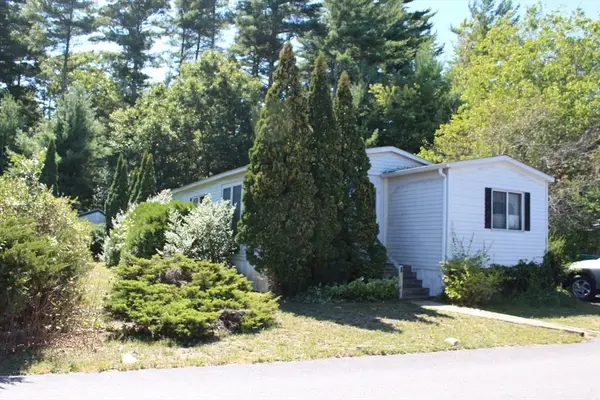 $120,000Active2 beds 2 baths1,252 sq. ft.
$120,000Active2 beds 2 baths1,252 sq. ft.8 Jefferson Way, Carver, MA 02330
MLS# 73425508Listed by: Coldwell Banker Realty - Plymouth - Open Sat, 11am to 1pmNew
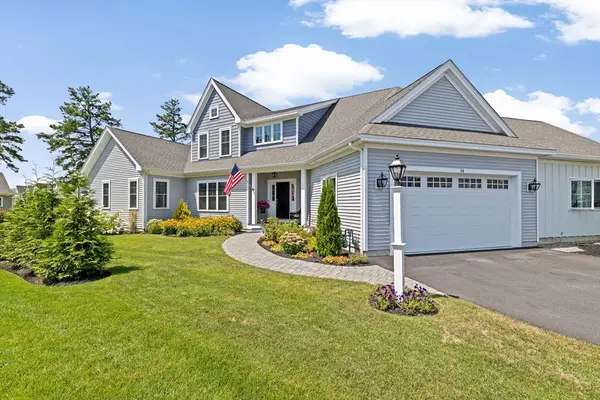 $729,900Active2 beds 3 baths1,708 sq. ft.
$729,900Active2 beds 3 baths1,708 sq. ft.14 Meadowbrook Dr, Plymouth, MA 02360
MLS# 73424789Listed by: exp Realty - Open Sat, 11am to 1pmNew
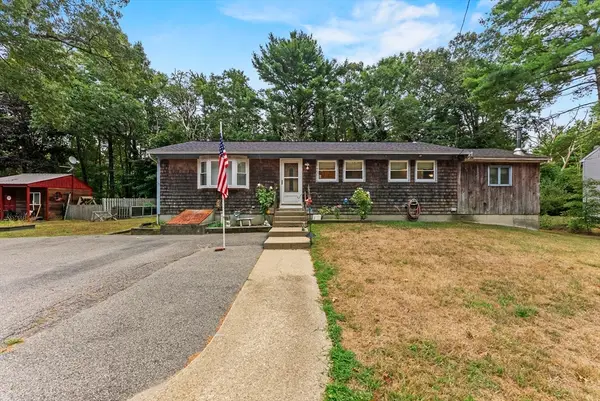 $499,999Active3 beds 1 baths1,386 sq. ft.
$499,999Active3 beds 1 baths1,386 sq. ft.99 S Meadow Rd, Carver, MA 02330
MLS# 73424268Listed by: Coldwell Banker Realty - Plymouth  $299,500Active2 beds 1 baths1,344 sq. ft.
$299,500Active2 beds 1 baths1,344 sq. ft.22-5 South Meadow, Carver, MA 02330
MLS# 73421407Listed by: Conway - Plymouth- Open Sat, 10:30am to 12pm
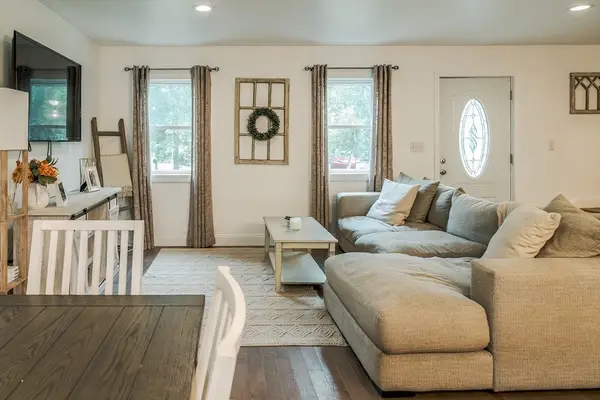 $509,000Active2 beds 2 baths1,152 sq. ft.
$509,000Active2 beds 2 baths1,152 sq. ft.27 Doreen Way, Carver, MA 02330
MLS# 73421304Listed by: Conway - Mansfield  $559,000Active3 beds 2 baths1,363 sq. ft.
$559,000Active3 beds 2 baths1,363 sq. ft.5 Craig St, Carver, MA 02330
MLS# 73420498Listed by: Waterfront Realty Group
