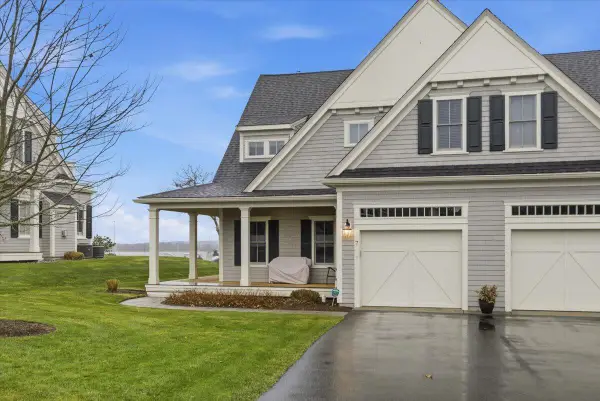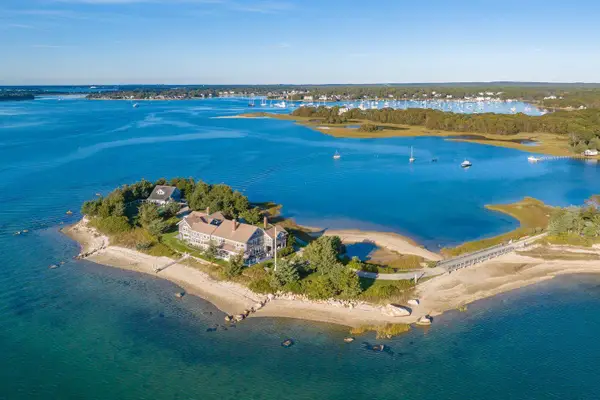48 Red Brook Harbor Road, Cataumet, MA 02534
Local realty services provided by:ERA Cape Real Estate
48 Red Brook Harbor Road,Cataumet, MA 02534
$4,995,000
- 10 Beds
- 11 Baths
- 7,560 sq. ft.
- Single family
- Active
Listed by: kerrie a marzot, laurie b miller508-274-2236
Office: sotheby's international realty
MLS#:22504810
Source:CAPECOD
Price summary
- Price:$4,995,000
- Price per sq. ft.:$660.71
About this home
A Landmark Cape Cod Estate Overlooking Red Brook Harbor In the heart of the picturesque village of Cataumet, this extraordinary estate seamlessly blends historic charm with modern luxury. Once known as The Aldrich House—a cherished retreat where Boston travelers arrived by train for a seaside escape—today it presents a rare opportunity to own a fully restored coastal masterpiece. Set on 1.84 acres of manicured grounds, the property embodies the essence of Cape Cod living with harbor views, sweeping wraparound porches and decks, and a generous pool and gazebo, perfectly designed for summer entertaining. Inside, more than 7,000 square feet of refined living space includes 10 spacious en suite bedrooms, offering privacy and comfort for family and guests. Meticulously reimagined and completely renovated in 2022, the home combines timeless craftsmanship with every modern convenience: a new 18-bedroom Title V septic system, roof, shingles, windows, insulation, heating and cooling systems, and bathrooms, along with refinished hardwood floors, lush landscaping, and a whole-house generator. Every detail has been thoughtfully addressed to ensure ease of ownership for years to come. This is more than a residenceit is a lifestyle. A coastal haven where mornings begin with coffee on broad porches, afternoons unfold with lawn games by the pool, and evenings are celebrated under the stars. Whether envisioned as a second home or a legacy estate, this historic property offers unmatched scale, privacy, and the sophistication of modern Cape Cod living.
Contact an agent
Home facts
- Year built:1890
- Listing ID #:22504810
- Added:139 day(s) ago
- Updated:February 12, 2026 at 07:46 PM
Rooms and interior
- Bedrooms:10
- Total bathrooms:11
- Full bathrooms:10
- Living area:7,560 sq. ft.
Structure and exterior
- Roof:Asphalt
- Year built:1890
- Building area:7,560 sq. ft.
- Lot area:1.84 Acres
Schools
- Middle school:Bourne
- Elementary school:Bourne
Utilities
- Sewer:Private Sewer, Septic Tank
Finances and disclosures
- Price:$4,995,000
- Price per sq. ft.:$660.71
- Tax amount:$19,590 (2026)
New listings near 48 Red Brook Harbor Road
 $1,445,000Active2 beds 4 baths2,161 sq. ft.
$1,445,000Active2 beds 4 baths2,161 sq. ft.1090 Shore Road, Cataumet, MA 02534
MLS# 22505826Listed by: THE AGENCY BOSTON $10,900,000Active7 beds 8 baths6,999 sq. ft.
$10,900,000Active7 beds 8 baths6,999 sq. ft.75 Winsor Road, Cataumet, MA 02534
MLS# 22505682Listed by: LANDVEST, INC. $649,000Active1.4 Acres
$649,000Active1.4 Acres1234 Route 28a, Cataumet, MA 02534
MLS# 22505315Listed by: HARTEL REALTY CORP. $2,495,000Pending6 beds 3 baths2,501 sq. ft.
$2,495,000Pending6 beds 3 baths2,501 sq. ft.250 Scraggy Neck Road, Cataumet, MA 02534
MLS# 22502733Listed by: KINLIN GROVER COMPASS $3,699,000Active3 beds 3 baths2,991 sq. ft.
$3,699,000Active3 beds 3 baths2,991 sq. ft.31 Baxendale Road, Cataumet, MA 02534
MLS# 22501699Listed by: LAER REALTY PARTNERS

