818 South Main Street, Centerville, MA 02632
Local realty services provided by:ERA Cape Real Estate
Listed by: john b cotton, jrjack@jackcotton.com
Office: sotheby's international realty
MLS#:22500682
Source:CAPECOD
Price summary
- Price:$2,295,000
- Price per sq. ft.:$981.61
About this home
Centerville and Bumps Rivers on Cape Cod are in their prime as summer embraces—sun-drenched, vibrant, and alive with the sounds and sights of the season. But make no mistake: that seemingly long winter we endured quietly prepared these rivers for this summer brilliance. This is truly a home for all seasons. Long before the boats, paddleboards and kayaks return, the icy months sculpt these waterways, leaving behind crystal clear water. Ice once lined the seagrass-edged riverbanks like diamonds, polishing the rivers in quiet anticipation of these warm, bustling months we cherish. This historic 1920s boathouse, lovingly restored and thoughtfully expanded, offers a timeless connection between land, sea, and sky. Warm wood accents, soaring cathedral ceilings, and views that stretch endlessly across the river speak to a life lived in rhythm with the tides. With wet slips under the house and dock space at the river's edge, this is a true waterfront haven for boating enthusiasts. Here, the transition between indoors and outdoors is seamless as the land meets the flow of Centerville River. The home is not just a summer escape—it's a celebration of all seasons. Yet in summer, the full brilliance shines. Mornings on the dock, afternoons on the water, and sunsets that seem to last forever. Don't forget the deeded 250 feet of private beach on Nantucket Sound at Long Beach, just a short row, paddle, or putter away. From icy reflections to sunlit serenity, this property invites you to experience every facet of Cape Cod life. Welcome to 818 South Main Streetwhere the seasons shape the soul of the river, and the river shapes the soul of the home. This isn't just a place to stay. It's a place to belong. Discover it for yourself. Please verify all information herein.
Contact an agent
Home facts
- Year built:1973
- Listing ID #:22500682
- Added:351 day(s) ago
- Updated:February 12, 2026 at 10:50 PM
Rooms and interior
- Bedrooms:3
- Total bathrooms:3
- Full bathrooms:2
- Living area:2,338 sq. ft.
Heating and cooling
- Heating:Hot Water
Structure and exterior
- Roof:Asphalt, Pitched
- Year built:1973
- Building area:2,338 sq. ft.
- Lot area:0.39 Acres
Schools
- Middle school:Barnstable
- Elementary school:Barnstable
Utilities
- Sewer:Septic Tank
Finances and disclosures
- Price:$2,295,000
- Price per sq. ft.:$981.61
- Tax amount:$13,342 (2026)
New listings near 818 South Main Street
- Open Sat, 12 to 2pmNew
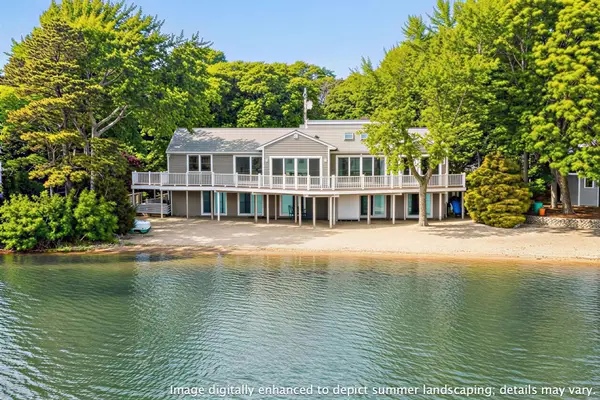 $2,239,000Active4 beds 4 baths3,510 sq. ft.
$2,239,000Active4 beds 4 baths3,510 sq. ft.357 Lakeside Drive, Centerville, MA 02632
MLS# 22600398Listed by: SOTHEBY'S INTERNATIONAL REALTY 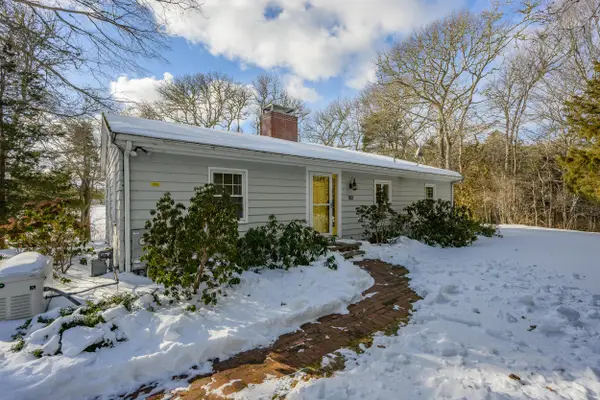 $799,000Pending4 beds 3 baths2,302 sq. ft.
$799,000Pending4 beds 3 baths2,302 sq. ft.103 Pine Tree Drive, Centerville, MA 02632
MLS# 22600368Listed by: KINLIN GROVER COMPASS- Open Sat, 11am to 1pm
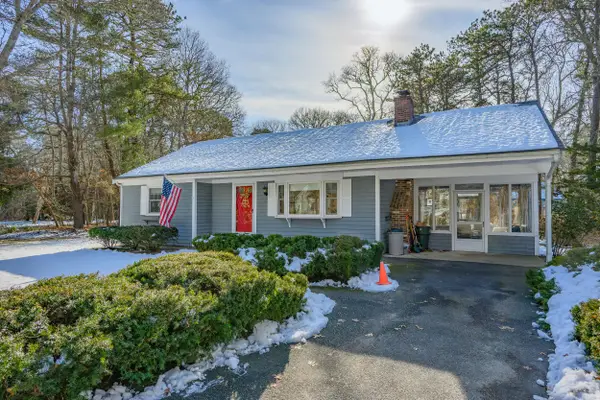 $599,000Pending2 beds 2 baths942 sq. ft.
$599,000Pending2 beds 2 baths942 sq. ft.5 Chickadee Lane, Centerville, MA 02632
MLS# 22600360Listed by: KINLIN GROVER COMPASS - New
 $1,150,000Active2 beds 3 baths1,729 sq. ft.
$1,150,000Active2 beds 3 baths1,729 sq. ft.780 Craigville Beach Road, Barnstable, MA 02632
MLS# 73473439Listed by: Craigville Realty, Inc. 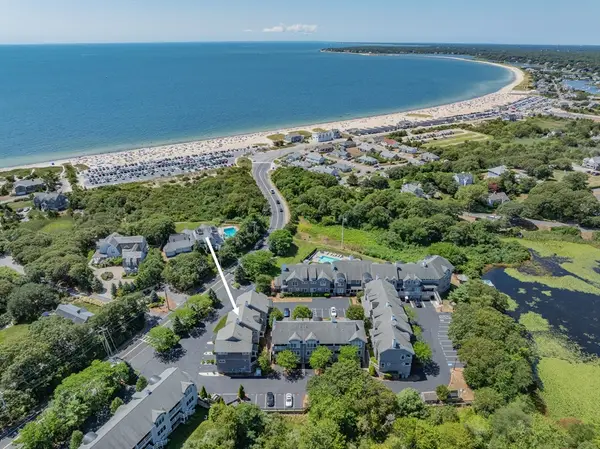 $1,200,000Active2 beds 3 baths1,966 sq. ft.
$1,200,000Active2 beds 3 baths1,966 sq. ft.780 Craigville Beach Road #D2, Barnstable, MA 02632
MLS# 73472844Listed by: Kinlin Grover Compass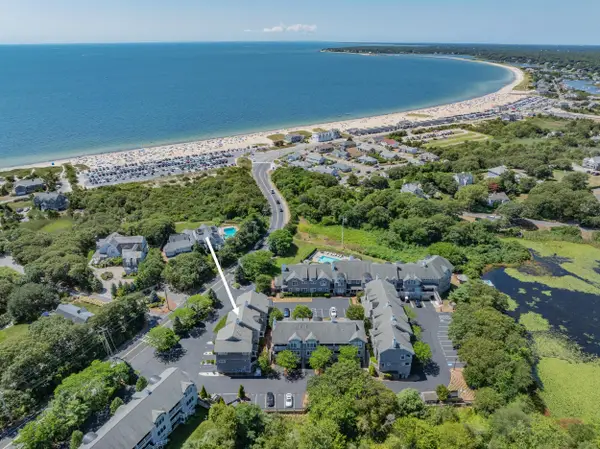 $1,200,000Active2 beds 3 baths1,966 sq. ft.
$1,200,000Active2 beds 3 baths1,966 sq. ft.780 Craigville Beach Road, Centerville, MA 02632
MLS# 22600270Listed by: KINLIN GROVER COMPASS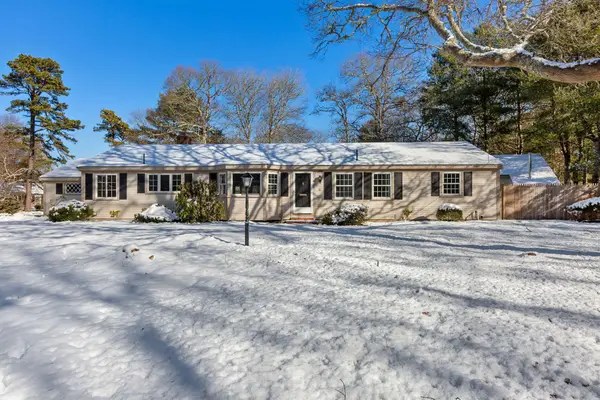 $895,000Active3 beds 2 baths1,792 sq. ft.
$895,000Active3 beds 2 baths1,792 sq. ft.200 Lumbert Mill Road, Centerville, MA 02632
MLS# 22600217Listed by: PROPERTY PARTNERS REAL ESTATE, LLC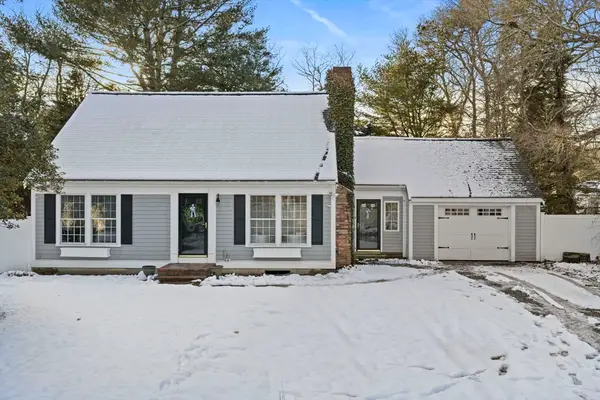 $649,900Active3 beds 2 baths1,638 sq. ft.
$649,900Active3 beds 2 baths1,638 sq. ft.10 Sail A Way, Barnstable, MA 02632
MLS# 73470789Listed by: Silverstone Capeside Realty Group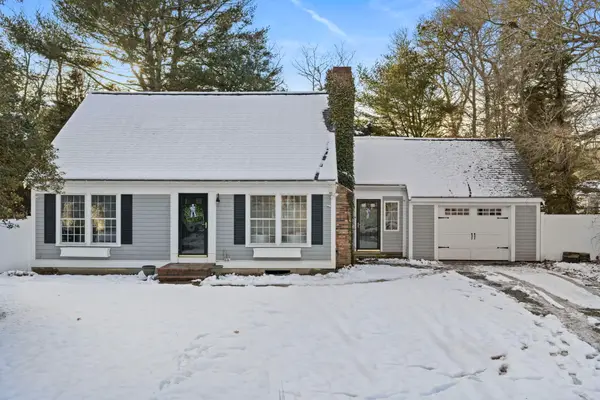 $649,900Active3 beds 2 baths1,638 sq. ft.
$649,900Active3 beds 2 baths1,638 sq. ft.10 Sail -a Way, Barnstable, MA 02630
MLS# 22600214Listed by: SILVERSTONE CAPESIDE REALTY GROUP $1,150,000Active2 beds 3 baths1,729 sq. ft.
$1,150,000Active2 beds 3 baths1,729 sq. ft.780 Craigville Beach Road, Centerville, MA 02632
MLS# 22600128Listed by: CRAIGVILLE REALTY CO

