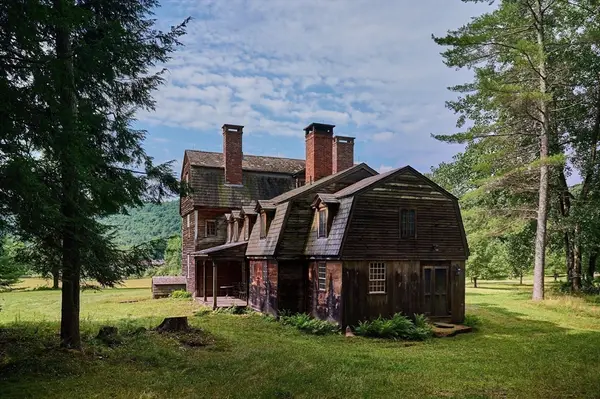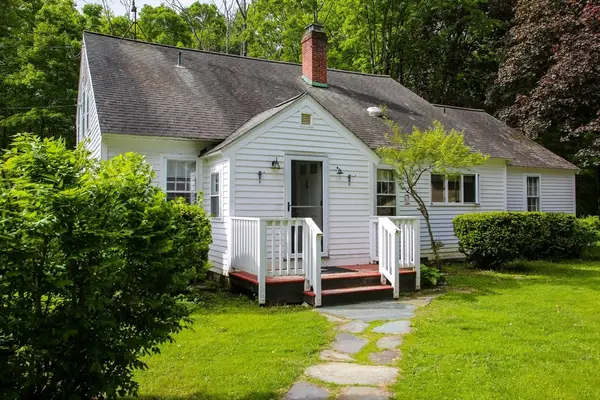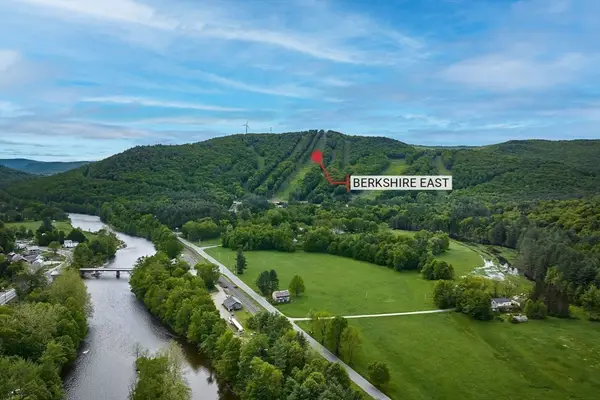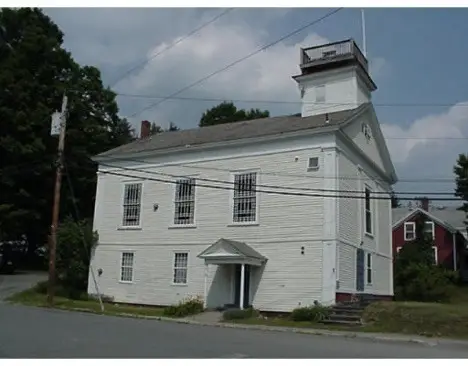1769 Route 2, Charlemont, MA 01339
Local realty services provided by:Cohn & Company ERA Powered
Listed by:
- Cathy Roberts(413) 223 - 1371Cohn & Company ERA Powered
- Cathy Roberts(413) 223 - 1371Cohn & Company ERA Powered
MLS#:73424607
Source:MLSPIN
Price summary
- Price:$550,000
- Price per sq. ft.:$331.93
About this home
Well maintained with modern amenities and rustic architectural details, this early brick cottage, CIRCA 1830, previously operated as a VRBO rental, see Firm Remarks, highlights 5 rooms, 3 baths, 3-fireplaces, a bee hive oven, exposed beams and cathedral ceilings. There is a 1st floor bedroom with en-suite & fireplace offering custom finish work and tile. The second level offers a sizable bunk room, exposed beams, paneled walls, and a full bathroom. A standout feature, an expansive Barn Complex, consists of 3 sections, a spacious three-bay post & beam garage including a workshop area with a bath & kitchenette. The barn spans 74' x 30' and comprises 2 levels with an interior staircase leading to a post & beam open span area with 23' ceilings. The first level of the barn features a concrete floor, stanchions and storage bunkers. Approximately 20 acres, includes 15.8 riverbed acres along the Deerfield River. Also listed as MLS# 73344243 (whole estate) and MLS#73424604 (additional parcels).
Contact an agent
Home facts
- Year built:1830
- Listing ID #:73424607
- Updated:September 17, 2025 at 03:52 AM
Rooms and interior
- Bedrooms:2
- Total bathrooms:3
- Full bathrooms:3
- Living area:1,657 sq. ft.
Heating and cooling
- Heating:Baseboard, Hot Water, Oil, Wood, Wood Stove
Structure and exterior
- Roof:Slate
- Year built:1830
- Building area:1,657 sq. ft.
- Lot area:20 Acres
Schools
- High school:Mohawk High School
- Middle school:Mohawk Middle School
- Elementary school:Hawlemont Elem
Utilities
- Water:Private
- Sewer:Private Sewer
Finances and disclosures
- Price:$550,000
- Price per sq. ft.:$331.93
- Tax amount:$9,650 (2025)
New listings near 1769 Route 2
 Listed by ERA$1,200,000Active6 beds 5 baths4,473 sq. ft.
Listed by ERA$1,200,000Active6 beds 5 baths4,473 sq. ft.24 West Oxbow Road, Charlemont, MA 01339
MLS# 73424606Listed by: Cohn & Company $460,000Active5 beds 5 baths3,904 sq. ft.
$460,000Active5 beds 5 baths3,904 sq. ft.174 Main Street, Charlemont, MA 01339
MLS# 73420666Listed by: www.HomeZu.com $475,000Active3 beds 3 baths2,134 sq. ft.
$475,000Active3 beds 3 baths2,134 sq. ft.31 W Oxbow Rd, Charlemont, MA 01339
MLS# 73381622Listed by: William Pitt Sotheby's International Realty Listed by ERA$1,000,000Active5 beds 3 baths5,635 sq. ft.
Listed by ERA$1,000,000Active5 beds 3 baths5,635 sq. ft.63 West Hawley Rd, Charlemont, MA 01339
MLS# 73380778Listed by: Cohn & Company Listed by ERA$1,000,000Active173 Acres
Listed by ERA$1,000,000Active173 Acres63 West Hawley Rd, Charlemont, MA 01339
MLS# 73380780Listed by: Cohn & Company $285,000Active5 beds 3 baths4,644 sq. ft.
$285,000Active5 beds 3 baths4,644 sq. ft.165 Main Street, Charlemont, MA 01339
MLS# 73376043Listed by: Jack Dunphy $950,000Active4 beds 2 baths2,346 sq. ft.
$950,000Active4 beds 2 baths2,346 sq. ft.310 S. River Road, Charlemont, MA 01339
MLS# 73365839Listed by: William Pitt Sotheby's International Realty Listed by ERA$75,000Active3.41 Acres
Listed by ERA$75,000Active3.41 Acres0 Schaefer Way, Charlemont, MA 01339
MLS# 73364835Listed by: Cohn & Company $525,000Active4 beds 2 baths2,530 sq. ft.
$525,000Active4 beds 2 baths2,530 sq. ft.127 Main St, Charlemont, MA 01339
MLS# 73345497Listed by: Coldwell Banker Community REALTORS®
