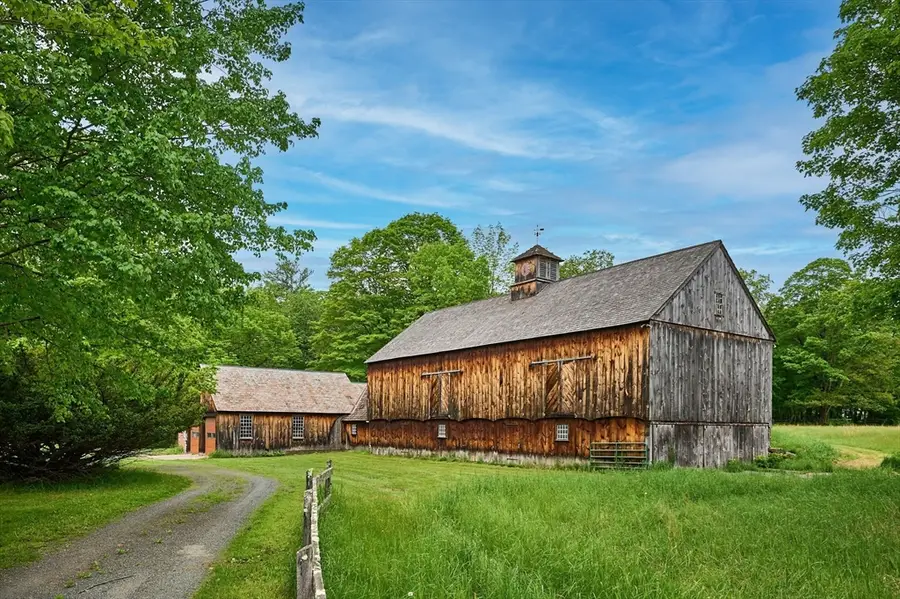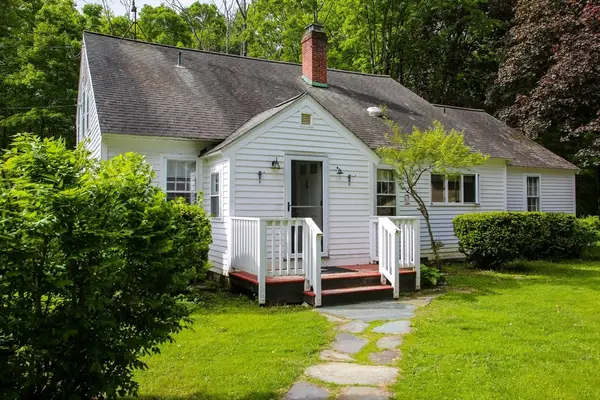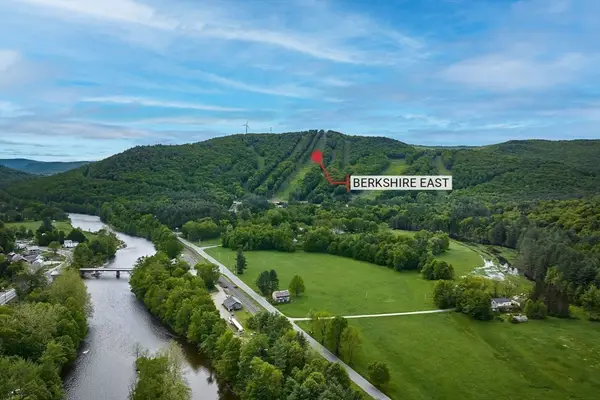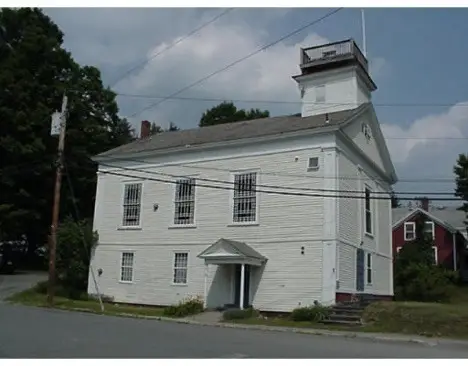24 West Oxbow Road, Charlemont, MA 01339
Local realty services provided by:Cohn & Company ERA Powered



Listed by:
- Cathy Roberts(413) 223 - 1371Cohn & Company ERA Powered
MLS#:73344243
Source:MLSPIN
Price summary
- Price:$1,750,000
- Price per sq. ft.:$285.53
About this home
Located minutes from the charming Village of Shelburne Falls, the magnificent Atwater Estate spans 74 acres and showcases a stunning array of natural features including ponds, meadows, woodlands, a fruit orchard and river frontage. The main house is a remarkable Gambrel Colonial Timber Frame masterpiece with intricate details boasting museum-quality construction and unique masonry, complete with 10 fireplaces and a beehive oven. Crafted over 20 years by master carpenter and Architectural Wood Worker, Arnold Jones, offers 6 bedrooms, 5 baths ,including 3 en-suite bedrooms. An early 1830 brick cottage, features 6 rooms, 3 baths, a first-floor primary bedroom en-suite, and a second-floor bunk room with exposed beams and full bath. An expansive Barn complex, measuring 74'x30', comprises a 3-bay P&B garage/workshop, full bath & kitchenette.Exquisite craftsmanship, modern conveniences and rustic architectural allure, truly an exceptional Estate.See Firm Remarks for Atwater Estate website
Contact an agent
Home facts
- Year built:1900
- Listing Id #:73344243
- Updated:August 14, 2025 at 10:28 AM
Rooms and interior
- Bedrooms:8
- Total bathrooms:9
- Full bathrooms:9
- Living area:6,129 sq. ft.
Heating and cooling
- Heating:Baseboard, Oil, Radiant, Wood, Wood Stove
Structure and exterior
- Roof:Slate
- Year built:1900
- Building area:6,129 sq. ft.
- Lot area:73.92 Acres
Schools
- High school:Mohawk
- Middle school:Mohawk
- Elementary school:Hawlemont
Utilities
- Water:Private
- Sewer:Private Sewer
Finances and disclosures
- Price:$1,750,000
- Price per sq. ft.:$285.53
- Tax amount:$26,792 (2025)
New listings near 24 West Oxbow Road
 $475,000Active3 beds 3 baths2,134 sq. ft.
$475,000Active3 beds 3 baths2,134 sq. ft.31 W Oxbow Rd, Charlemont, MA 01339
MLS# 73381622Listed by: William Pitt Sotheby's International Realty Listed by ERA$1,000,000Active5 beds 3 baths5,635 sq. ft.
Listed by ERA$1,000,000Active5 beds 3 baths5,635 sq. ft.63 West Hawley Rd, Charlemont, MA 01339
MLS# 73380778Listed by: Cohn & Company Listed by ERA$1,000,000Active173 Acres
Listed by ERA$1,000,000Active173 Acres63 West Hawley Rd, Charlemont, MA 01339
MLS# 73380780Listed by: Cohn & Company $285,000Active5 beds 3 baths4,644 sq. ft.
$285,000Active5 beds 3 baths4,644 sq. ft.165 Main Street, Charlemont, MA 01339
MLS# 73376043Listed by: Jack Dunphy $950,000Active4 beds 2 baths2,346 sq. ft.
$950,000Active4 beds 2 baths2,346 sq. ft.310 S. River Road, Charlemont, MA 01339
MLS# 73365839Listed by: William Pitt Sotheby's International Realty Listed by ERA$75,000Active3.41 Acres
Listed by ERA$75,000Active3.41 Acres0 Schaefer Way, Charlemont, MA 01339
MLS# 73364835Listed by: Cohn & Company $525,000Active4 beds 2 baths2,530 sq. ft.
$525,000Active4 beds 2 baths2,530 sq. ft.127 Main St, Charlemont, MA 01339
MLS# 73345497Listed by: Coldwell Banker Community REALTORS® $150,000Active2.08 Acres
$150,000Active2.08 Acres0 Warfield Rd, Charlemont, MA 01339
MLS# 73232743Listed by: Coldwell Banker Community REALTORS®

