13 Boucher Rd, Charlton, MA 01507
Local realty services provided by:ERA Key Realty Services
13 Boucher Rd,Charlton, MA 01507
$669,900
- 4 Beds
- 4 Baths
- 3,316 sq. ft.
- Single family
- Active
Listed by: diane dabrowski
Office: lamacchia realty, inc
MLS#:73395754
Source:MLSPIN
Price summary
- Price:$669,900
- Price per sq. ft.:$202.02
About this home
So many living arrangement options here! 2 primary BRs at opposite ends of the home & 3 1/2 baths! Fantastic sunny room w full bath & walk in closet above oversized garage could be in-law area or huge game room. 2nd floor of the main home has a primary br, 2 more roomy BRS & 2 full baths here! Additional living space in finished, heated, windowed walk-out basement. This room has a separate entrance with closets, more storage & laundry area. All new hardwood floors throughout the home with tiled bathrooms. The 28' long covered front porch is oversized and a warm welcome that leads into a cathedral entry room. All new Granite countertops & wood cabinets in kitchen with island, dining space & sliders to a large deck. The yard is level & open with room for all activities & gardening! This dead-end street was a treasured family farm, just minutes to all schools, highways & shopping. Immediate closing. Former Buyer lost financing just before closing date. Don't wait!
Contact an agent
Home facts
- Year built:2002
- Listing ID #:73395754
- Updated:January 25, 2026 at 11:31 AM
Rooms and interior
- Bedrooms:4
- Total bathrooms:4
- Full bathrooms:3
- Half bathrooms:1
- Living area:3,316 sq. ft.
Heating and cooling
- Cooling:1 Cooling Zone, Window Unit(s)
- Heating:Baseboard, Oil
Structure and exterior
- Roof:Shingle
- Year built:2002
- Building area:3,316 sq. ft.
- Lot area:1.39 Acres
Schools
- High school:Shepherd Hl/Bp
- Middle school:Charlton Middle
- Elementary school:Charlton Elemen
Utilities
- Water:Private
- Sewer:Private Sewer
Finances and disclosures
- Price:$669,900
- Price per sq. ft.:$202.02
- Tax amount:$5,448 (2025)
New listings near 13 Boucher Rd
- New
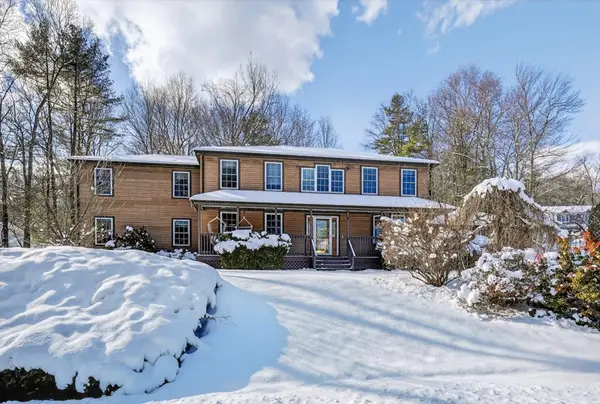 $699,900Active4 beds 3 baths3,349 sq. ft.
$699,900Active4 beds 3 baths3,349 sq. ft.11 Yeoman Rd, Charlton, MA 01507
MLS# 73471096Listed by: Vanderbilt Properties, LLC - New
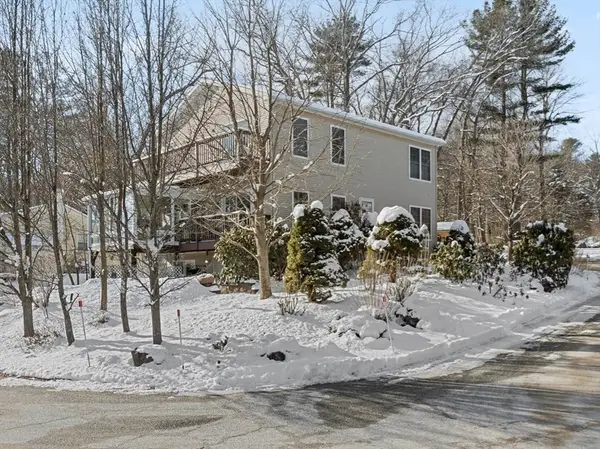 $599,900Active3 beds 3 baths1,976 sq. ft.
$599,900Active3 beds 3 baths1,976 sq. ft.5 Glen Echo Shore Rd, Charlton, MA 01507
MLS# 73470392Listed by: Byrnes Real Estate Group LLC 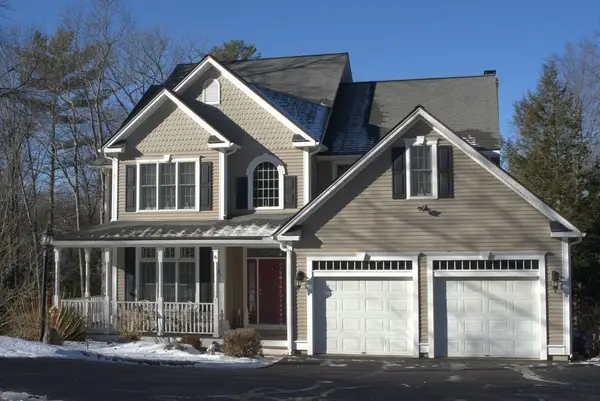 $815,000Active3 beds 3 baths2,933 sq. ft.
$815,000Active3 beds 3 baths2,933 sq. ft.6 Fulling Mill Drive, Charlton, MA 01507
MLS# 73465980Listed by: Weichert REALTORS®, Hope & Associates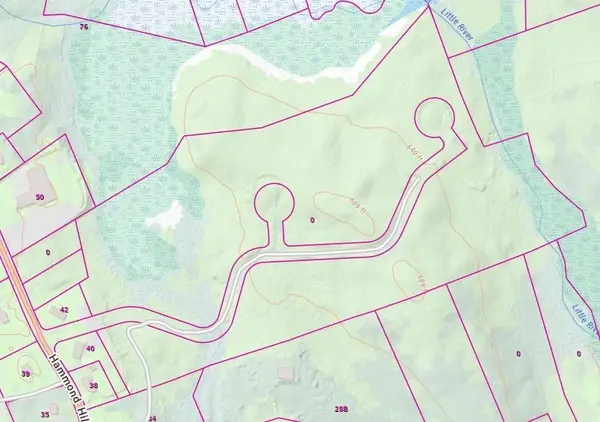 $300,000Active34.55 Acres
$300,000Active34.55 Acres0 Hammond Hill Rd, Charlton, MA 01507
MLS# 73465428Listed by: Winder Realty, LLC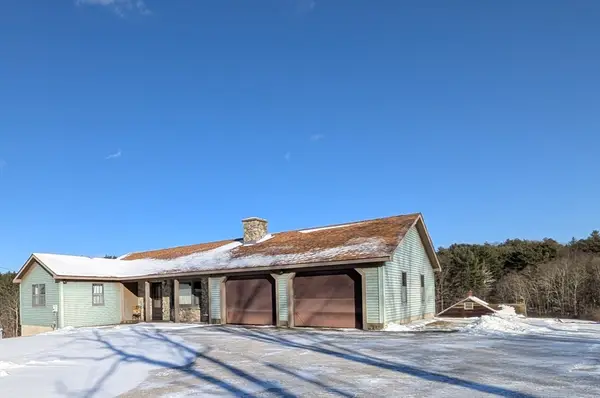 $615,000Active3 beds 3 baths1,945 sq. ft.
$615,000Active3 beds 3 baths1,945 sq. ft.7 King Road, Charlton, MA 01507
MLS# 73463633Listed by: Lamacchia Realty, Inc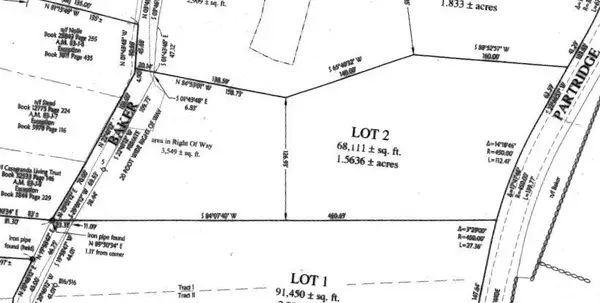 $125,000Active1.56 Acres
$125,000Active1.56 AcresL2 Partridge Hill Rd, Charlton, MA 01507
MLS# 73450517Listed by: RE/MAX Partners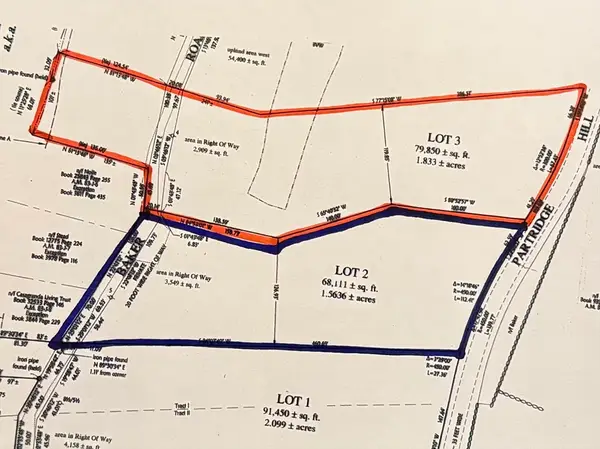 $250,000Active1.83 Acres
$250,000Active1.83 AcresL3 Partridge Hill Rd, Charlton, MA 01507
MLS# 73462141Listed by: RE/MAX Partners $525,000Active3 beds 2 baths1,900 sq. ft.
$525,000Active3 beds 2 baths1,900 sq. ft.50 Old Spencer Rd, Charlton, MA 01507
MLS# 73460911Listed by: RE/MAX Vision $459,900Active3 beds 3 baths2,101 sq. ft.
$459,900Active3 beds 3 baths2,101 sq. ft.74 Hill Rd #A, Charlton, MA 01507
MLS# 73460436Listed by: Walter Aldrich Realty $149,000Active5.01 Acres
$149,000Active5.01 Acres0 Oxbow Rd, Charlton, MA 01507
MLS# 73460193Listed by: eXp Realty
