252 North Skyline Dr, Chatham, MA 02633
Local realty services provided by:Cohn & Company ERA Powered
252 North Skyline Dr,Chatham, MA 02633
$2,375,000
- 3 Beds
- 4 Baths
- 3,275 sq. ft.
- Single family
- Active
Listed by:the nickerson power group
Office:compass
MLS#:73429729
Source:MLSPIN
Price summary
- Price:$2,375,000
- Price per sq. ft.:$725.19
- Monthly HOA dues:$6.25
About this home
Catch the breezes atop Great Hill in this centrally located classic Cape with deeded rights to Lovers Lake. Updated with flair, this 8-room home offers 3275 sq ft. of living space & is perfectly nestled on a professionally landscaped lot. The home has a great floor plan that will surprise and delight you with unique & pizazz-y features. Whether year-round, or summer living, this beautifully designed floor plan accommodates any lifestyle. The great room, with a gas FP is an open plan with a vaulted ceiling. Gatherings are easy and flow well into adjacent spaces, including the formal DR, a good-sized butler's pantry, LR, and powder room. Also on the 1st FL is the primary bedroom and bath. Two different sets of stairs lead to 3 upstairs rooms and 2 additional bathrooms for flexible living space and work-from-home options.. Attached 2-car garage with mini split, OS, and irrigation. Many fine improvements make this a charming, bespoke home move-in ready!
Contact an agent
Home facts
- Year built:2007
- Listing ID #:73429729
- Updated:September 15, 2025 at 03:52 PM
Rooms and interior
- Bedrooms:3
- Total bathrooms:4
- Full bathrooms:3
- Half bathrooms:1
- Living area:3,275 sq. ft.
Heating and cooling
- Cooling:Central Air, Ductless
- Heating:Forced Air, Natural Gas
Structure and exterior
- Roof:Shingle
- Year built:2007
- Building area:3,275 sq. ft.
- Lot area:0.58 Acres
Schools
- High school:Monomoy Regional
- Middle school:Monomoy Regional
- Elementary school:Chatham
Utilities
- Water:Private, Public
- Sewer:Inspection Required For Sale, Private Sewer
Finances and disclosures
- Price:$2,375,000
- Price per sq. ft.:$725.19
- Tax amount:$5,895 (2025)
New listings near 252 North Skyline Dr
- New
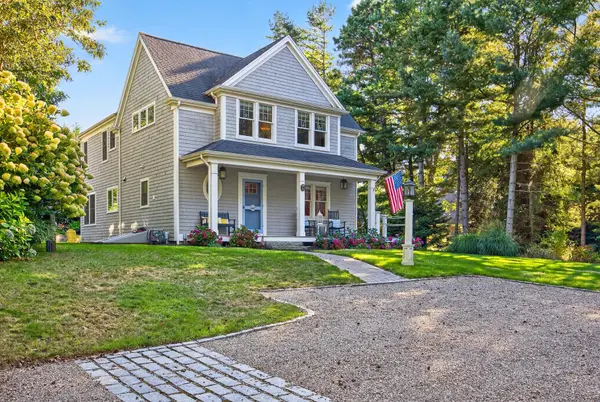 $2,375,000Active3 beds 4 baths3,226 sq. ft.
$2,375,000Active3 beds 4 baths3,226 sq. ft.94 Ocean Port Lane, Chatham, MA 02633
MLS# 22504547Listed by: GIBSON SOTHEBY'S INTERNATIONAL REALTY - New
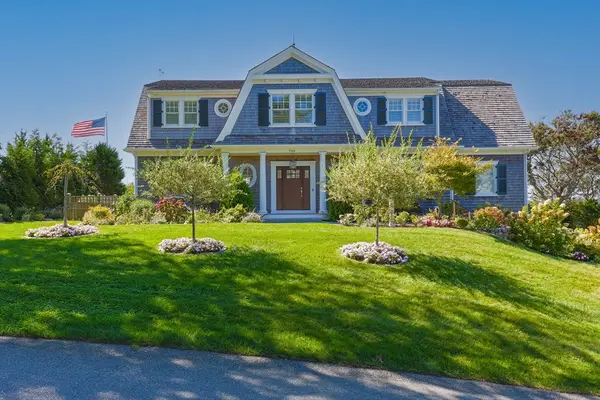 $8,500,000Active4 beds 6 baths4,735 sq. ft.
$8,500,000Active4 beds 6 baths4,735 sq. ft.246 Stage Island, Chatham, MA 02633
MLS# 73430458Listed by: Compass - New
 $2,195,000Active4 beds 5 baths3,069 sq. ft.
$2,195,000Active4 beds 5 baths3,069 sq. ft.6 Stephen Dr, Chatham, MA 02633
MLS# 73430209Listed by: Berkshire Hathaway HomeServices Robert Paul Properties - New
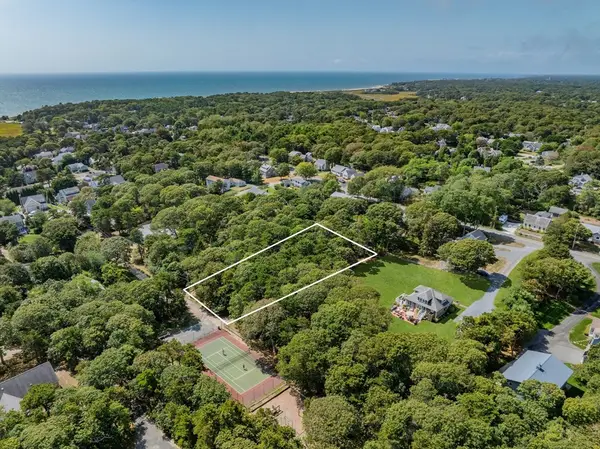 $605,000Active0.69 Acres
$605,000Active0.69 AcresLot 6 Bobbies Lane, Chatham, MA 02659
MLS# 73429903Listed by: Compass - New
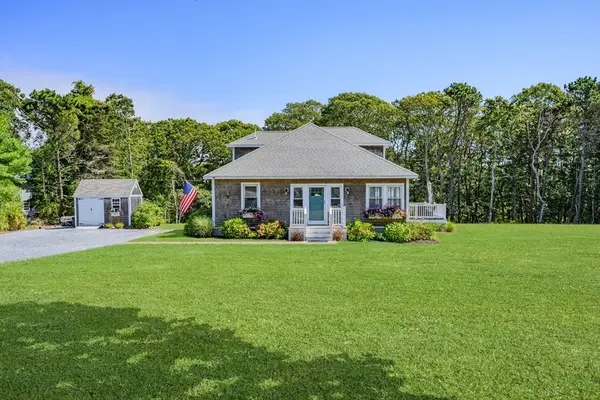 $1,295,000Active3 beds 2 baths1,634 sq. ft.
$1,295,000Active3 beds 2 baths1,634 sq. ft.79 Forest Beach Rd, Chatham, MA 02659
MLS# 73429799Listed by: Compass - New
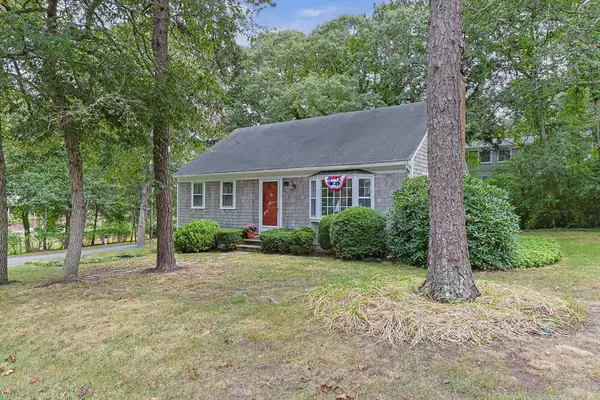 $689,000Active2 beds 1 baths936 sq. ft.
$689,000Active2 beds 1 baths936 sq. ft.38 Andover Dr, Chatham, MA 02633
MLS# 73429710Listed by: Christie's International Real Estate Atlantic Brokerage - New
 $4,399,000Active4 beds 6 baths5,800 sq. ft.
$4,399,000Active4 beds 6 baths5,800 sq. ft.230 Barcliff Avenue, Chatham, MA 02633
MLS# 22504396Listed by: COMPASS MASSACHUSETTS, LLC - New
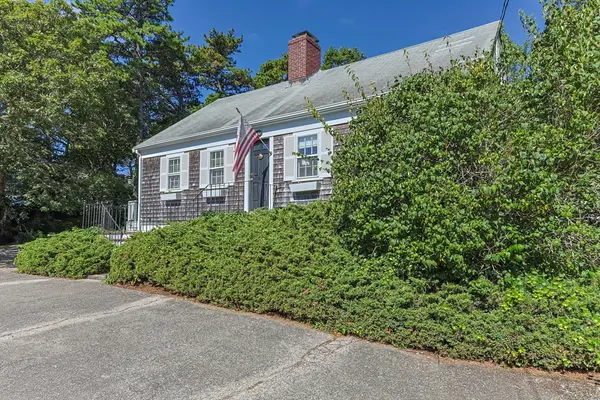 $1,495,000Active4 beds 2 baths1,820 sq. ft.
$1,495,000Active4 beds 2 baths1,820 sq. ft.200 Hardings Beach Road, Chatham, MA 02633
MLS# 73426829Listed by: Compass - New
 $1,699,000Active3 beds 2 baths1,743 sq. ft.
$1,699,000Active3 beds 2 baths1,743 sq. ft.44 Emery, Chatham, MA 02650
MLS# 73426705Listed by: Compass
