6 Sierra Dr, Chelmsford, MA 01824
Local realty services provided by:ERA M. Connie Laplante Real Estate
6 Sierra Dr,Chelmsford, MA 01824
$749,000
- 4 Beds
- 3 Baths
- 2,144 sq. ft.
- Single family
- Active
Upcoming open houses
- Sat, Sep 0611:00 am - 01:00 pm
Listed by:tommy connors
Office:redfin corp.
MLS#:73424965
Source:MLSPIN
Price summary
- Price:$749,000
- Price per sq. ft.:$349.35
About this home
Welcome to Old Stage Estates, a supremely strollable, semi-wooded enclave abutting town forests & Great Brook Farm! This strikingbrick-front home offers timeless curb appeal amidst a verdant lot rife with mature trees and landscaping. Inside, a versatile floor plan with hardwood floors & a neutral palette throughout awaits. The main level features a fireplaced open living / dining area framed by a lovely bay window. The cabinet-packed kitchen w newer appliances & gas cooking overlooks the sprawling, flat yard w XL deck. 2 BRs share a vintage (but tidy!) hall bath, and the primary features its own full ensuite bath. Daylit lower level features a massive 325sqf catch-all space - the ultimate family room, playroom, or 4th BR with its own FP. A cozy office/studio, a delightful workshop, 1/2 bath w laundry, and excellent storage space round out the ground level. Newer gas furnace, AC, town water/sewer, oversized garage with extensive storage, round out this stellar offering. You're HOME!
Contact an agent
Home facts
- Year built:1966
- Listing ID #:73424965
- Updated:September 05, 2025 at 10:23 AM
Rooms and interior
- Bedrooms:4
- Total bathrooms:3
- Full bathrooms:2
- Half bathrooms:1
- Living area:2,144 sq. ft.
Heating and cooling
- Cooling:Central Air
- Heating:Forced Air, Natural Gas
Structure and exterior
- Roof:Shingle
- Year built:1966
- Building area:2,144 sq. ft.
- Lot area:0.52 Acres
Schools
- High school:Chelmsford High
- Middle school:Parker Then Mccarthy
- Elementary school:South Row
Utilities
- Water:Public
- Sewer:Public Sewer
Finances and disclosures
- Price:$749,000
- Price per sq. ft.:$349.35
- Tax amount:$8,767 (2025)
New listings near 6 Sierra Dr
- Open Sun, 12 to 2pmNew
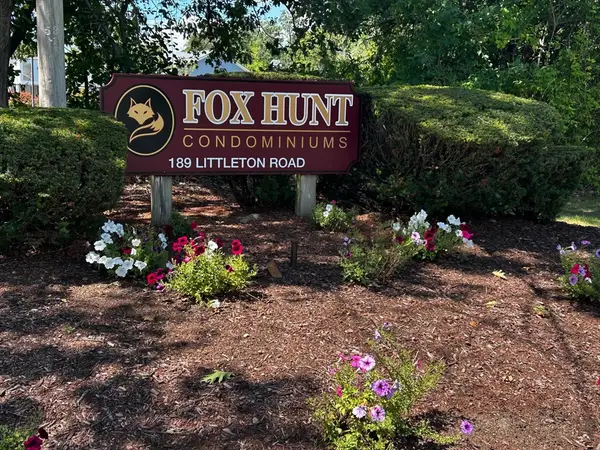 $329,900Active2 beds 1 baths730 sq. ft.
$329,900Active2 beds 1 baths730 sq. ft.189 Littleton Road #45B, Chelmsford, MA 01824
MLS# 73425362Listed by: Coldwell Banker Realty - Andovers/Readings Regional - New
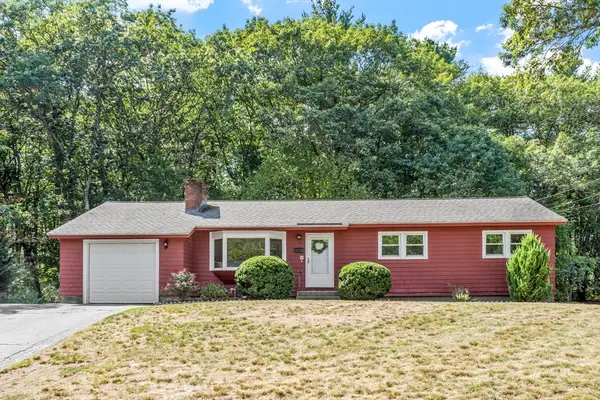 Listed by ERA$558,800Active3 beds 1 baths1,440 sq. ft.
Listed by ERA$558,800Active3 beds 1 baths1,440 sq. ft.18 Castlewood Drive, Chelmsford, MA 01863
MLS# 73426283Listed by: ERA Key Realty Services - Open Sat, 11:30am to 1:30pmNew
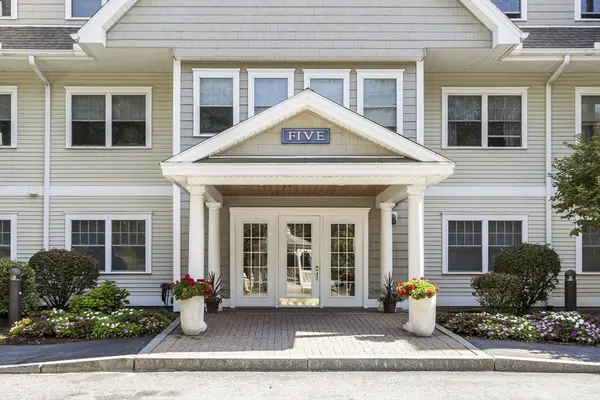 $545,000Active2 beds 2 baths1,651 sq. ft.
$545,000Active2 beds 2 baths1,651 sq. ft.5 Mission Rd #203, Chelmsford, MA 01863
MLS# 73425346Listed by: Coldwell Banker Realty - Westford - Open Sat, 11am to 1pmNew
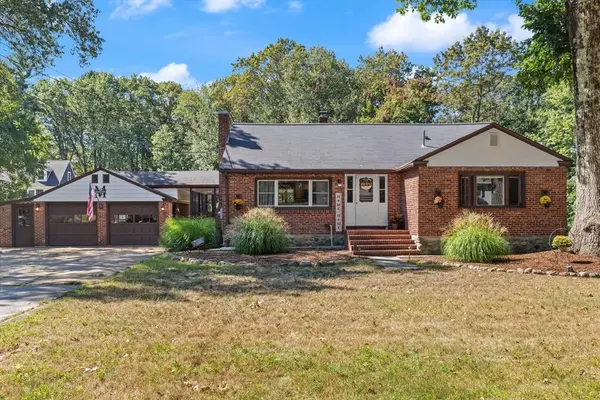 $699,900Active3 beds 2 baths1,765 sq. ft.
$699,900Active3 beds 2 baths1,765 sq. ft.182 Westford St, Chelmsford, MA 01824
MLS# 73425355Listed by: Coldwell Banker Realty - Westford - Open Sat, 1:30 to 3:30pmNew
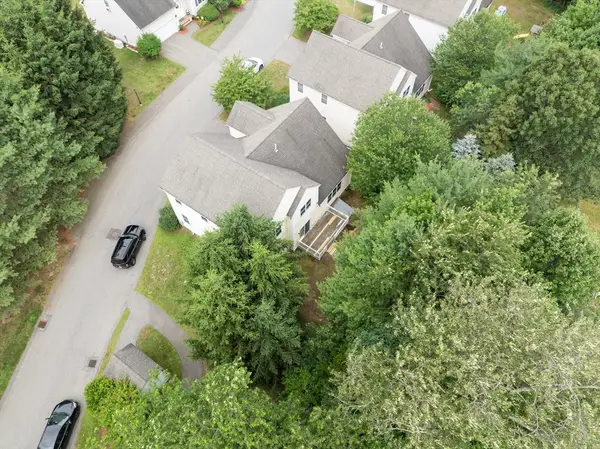 $810,000Active4 beds 3 baths2,260 sq. ft.
$810,000Active4 beds 3 baths2,260 sq. ft.5 Equestrian Lane, Chelmsford, MA 01824
MLS# 73425166Listed by: Coldwell Banker Realty - Newton - Open Sat, 1:30 to 3:30pmNew
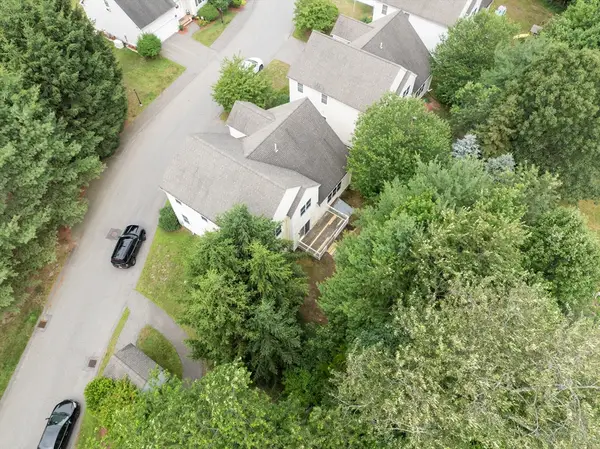 $810,000Active4 beds 3 baths2,260 sq. ft.
$810,000Active4 beds 3 baths2,260 sq. ft.5 Equestrian Lane #Unit 5, Chelmsford, MA 01824
MLS# 73425135Listed by: Coldwell Banker Realty - Newton - New
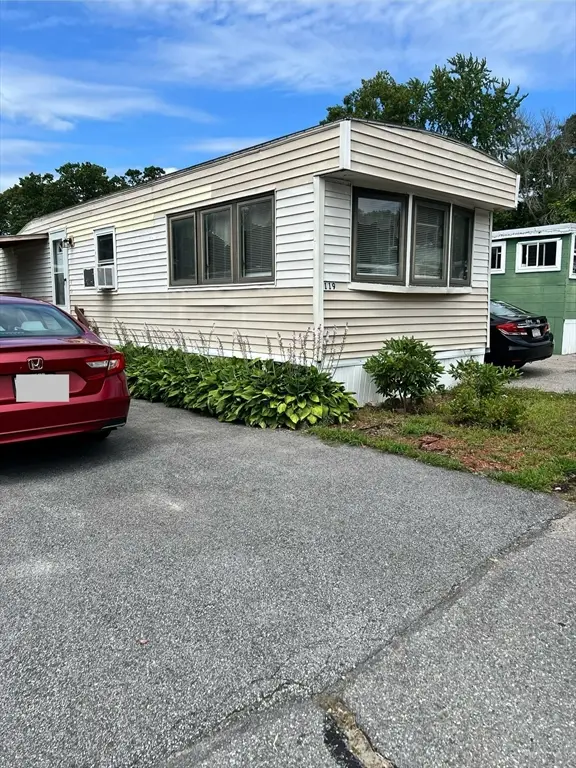 $79,000Active2 beds 1 baths720 sq. ft.
$79,000Active2 beds 1 baths720 sq. ft.119 Morroco Avenue, Chelmsford, MA 01824
MLS# 73424254Listed by: RE/MAX Encore - New
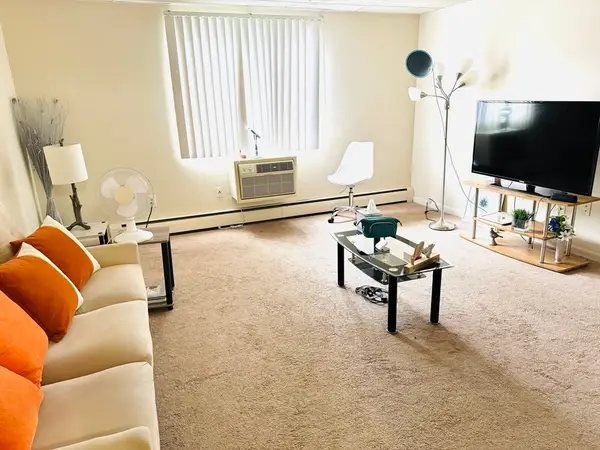 $229,900Active1 beds 1 baths625 sq. ft.
$229,900Active1 beds 1 baths625 sq. ft.215 Chelmsford St #18, Chelmsford, MA 01824
MLS# 73423054Listed by: Coldwell Banker Realty - Andovers/Readings Regional 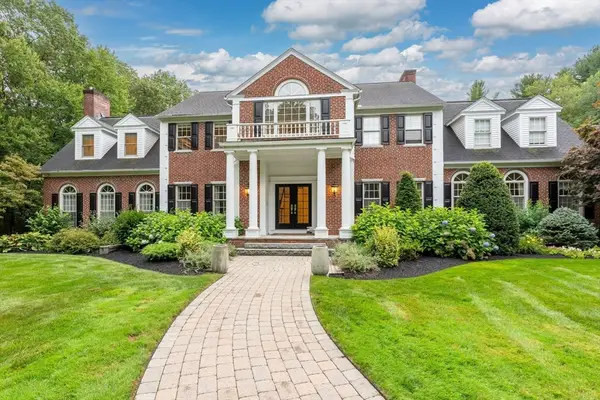 $3,199,999Active6 beds 7 baths7,289 sq. ft.
$3,199,999Active6 beds 7 baths7,289 sq. ft.40 Grandview Rd, Chelmsford, MA 01824
MLS# 73421230Listed by: LAER Realty Partners
