55 Eleanor St #17, Chelsea, MA 02150
Local realty services provided by:ERA Key Realty Services
55 Eleanor St #17,Chelsea, MA 02150
$299,900
- 1 Beds
- 1 Baths
- 640 sq. ft.
- Condominium
- Active
Listed by: paul dunton, brianna masse
Office: re/max triumph realty
MLS#:73382715
Source:MLSPIN
Price summary
- Price:$299,900
- Price per sq. ft.:$468.59
- Monthly HOA dues:$410
About this home
Quick closing possible!!! This beautifully updated one-bedroom,one-bath penthouse offers modern living in a prime location.The open-concept layout features a sleek kitchen with quartz countertops,a center island, stainless steel appliances,tile backsplash,recessed lighting and ample counter space—perfect for cooking and entertaining.The spacious living room is carpeted wall-to-wall and opens to a private balcony showcasing stunning views of the Boston skyline.The generously sized bedroom comfortably fits a king-size bed and includes plush carpeting and a large closet.The updated bathroom includes a tiled tub/shower combo with a sliding glass door. Additional amenities include common laundry in the basement, a private storage closet, and one deeded parking space.Heat and hot water are included in the condo fee!Ideal for first-time homebuyers or investors,this unit is conveniently located near public transportation,shopping,restaurants,schools and more.
Contact an agent
Home facts
- Year built:1970
- Listing ID #:73382715
- Updated:December 17, 2025 at 01:34 PM
Rooms and interior
- Bedrooms:1
- Total bathrooms:1
- Full bathrooms:1
- Living area:640 sq. ft.
Heating and cooling
- Cooling:1 Cooling Zone, Individual, Unit Control, Wall Unit(s)
- Heating:Baseboard, Individual, Natural Gas, Unit Control
Structure and exterior
- Roof:Rubber
- Year built:1970
- Building area:640 sq. ft.
Utilities
- Water:Public
- Sewer:Public Sewer
Finances and disclosures
- Price:$299,900
- Price per sq. ft.:$468.59
- Tax amount:$3,197 (2025)
New listings near 55 Eleanor St #17
- Open Sat, 12 to 1:30pmNew
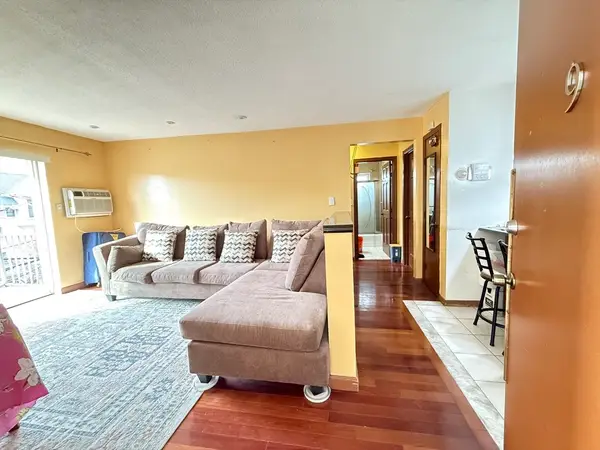 $385,000Active2 beds 1 baths690 sq. ft.
$385,000Active2 beds 1 baths690 sq. ft.215 Washington Ave #9, Chelsea, MA 02150
MLS# 73462689Listed by: oNest Real Estate - Open Sat, 12:30 to 2pmNew
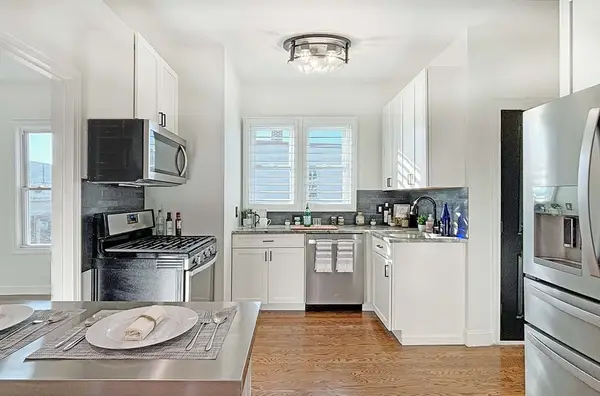 $485,000Active3 beds 1 baths1,045 sq. ft.
$485,000Active3 beds 1 baths1,045 sq. ft.173 Walnut St #3, Chelsea, MA 02150
MLS# 73461586Listed by: Binder Residential - Open Sat, 11am to 1pm
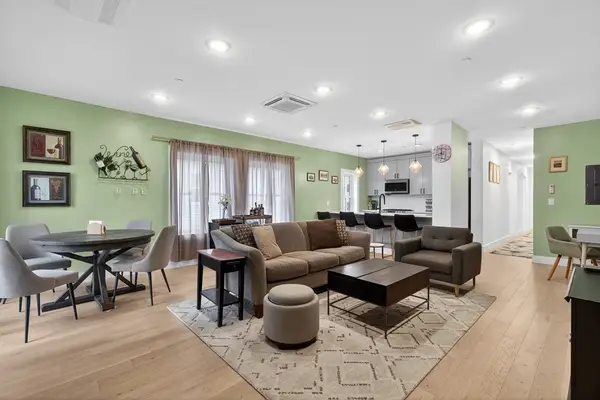 $549,000Active2 beds 2 baths1,115 sq. ft.
$549,000Active2 beds 2 baths1,115 sq. ft.208 Spencer Ave #4, Chelsea, MA 02150
MLS# 73459274Listed by: RE/MAX 360 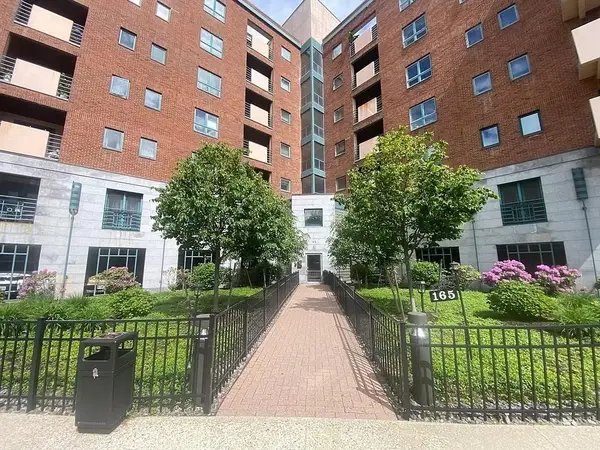 $449,900Active2 beds 2 baths1,091 sq. ft.
$449,900Active2 beds 2 baths1,091 sq. ft.165 Cottage Street #711, Chelsea, MA 02150
MLS# 73459175Listed by: Century 21 North East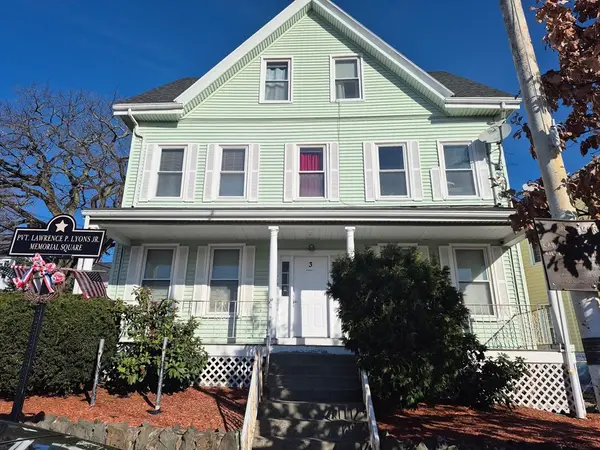 $1,275,000Active9 beds 4 baths5,976 sq. ft.
$1,275,000Active9 beds 4 baths5,976 sq. ft.3 Nichols St, Chelsea, MA 02150
MLS# 73458440Listed by: RE/MAX Andrew Realty Services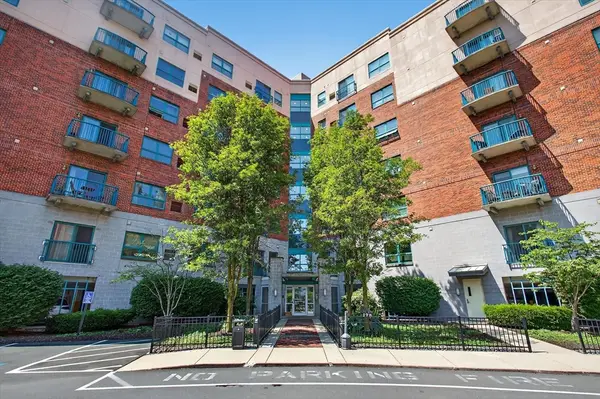 $379,000Active1 beds 1 baths784 sq. ft.
$379,000Active1 beds 1 baths784 sq. ft.175 Cottage St #312, Chelsea, MA 02150
MLS# 73456731Listed by: Dina's Realty, LLC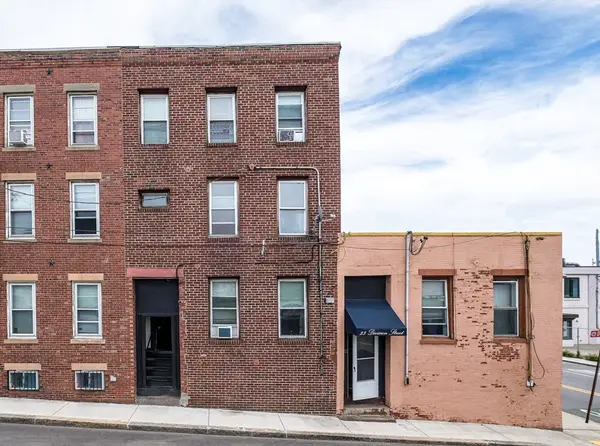 $1,350,000Active7 beds 6 baths4,060 sq. ft.
$1,350,000Active7 beds 6 baths4,060 sq. ft.11 Williams Street, Chelsea, MA 02150
MLS# 73456489Listed by: NextGen Realty, Inc.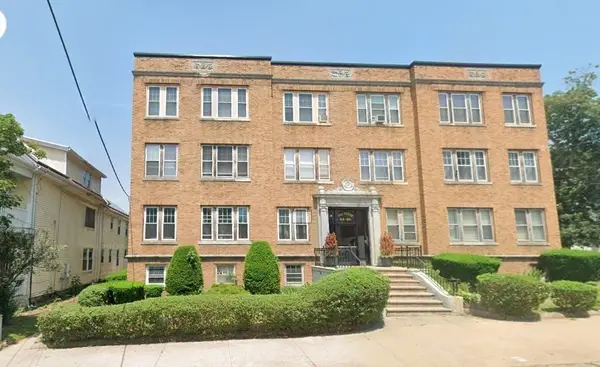 $439,900Active2 beds 1 baths1,453 sq. ft.
$439,900Active2 beds 1 baths1,453 sq. ft.84 Tudor Street #4, Chelsea, MA 02150
MLS# 73456010Listed by: EWK Realty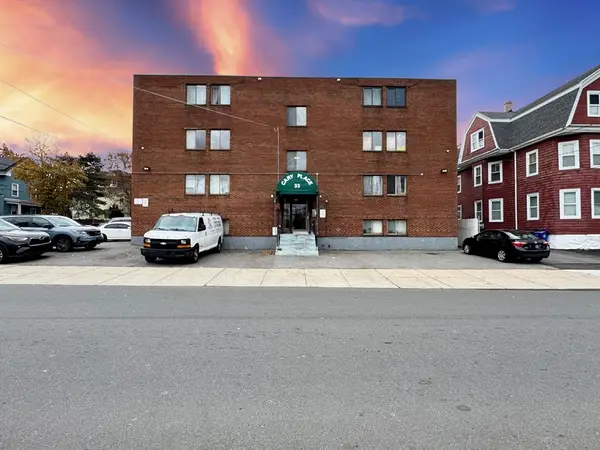 $305,000Active2 beds 1 baths771 sq. ft.
$305,000Active2 beds 1 baths771 sq. ft.33 Cary Ave #11, Chelsea, MA 02150
MLS# 73455562Listed by: Keller Williams Realty $479,900Active2 beds 1 baths914 sq. ft.
$479,900Active2 beds 1 baths914 sq. ft.932 Broadway #208, Chelsea, MA 02150
MLS# 73454439Listed by: Keller Williams Realty
