206 Allandale Road #3C, Chestnut Hill, MA 02467
Local realty services provided by:ERA The Castelo Group
Listed by: kathryn tarlin
Office: berkshire hathaway homeservices commonwealth real estate
MLS#:73404088
Source:MLSPIN
Price summary
- Price:$1,895,000
- Price per sq. ft.:$523.19
- Monthly HOA dues:$2,709
About this home
Newly Priced in coveted Chestnut Hill! Set amidst 43 acres of pristine woodlands, Allandale is a resort-like gated enclave offering an exceptional blend of privacy, sophistication, and maintenance-free living. This 3 bed 3 bath one of a kind PENTHOUSE boasts over 3,600 sq. ft. of impeccably designed interiors. A gracious entryway flows into the expansive fire placed living room with a breathtaking cathedral ceiling that opens to an oversized private terrace. Enter into the formal dining room with tray ceiling detail, this space is ideal for sophisticated entertaining. The gourmet kitchen is a masterpiece of design, featuring granite countertops, high-end stainless-steel appliances and an eat-in kitchen. The primary suite is a sanctuary of comfort complete with custom 2 walk-in closets, office, and an indulgent spa-like bath with double vanities & hot tub. Two generously sized guest suites with a separate bath & office provide a welcoming retreat on the 2nd floor. Amenities!!
Contact an agent
Home facts
- Year built:1989
- Listing ID #:73404088
- Updated:December 07, 2025 at 05:53 PM
Rooms and interior
- Bedrooms:3
- Total bathrooms:3
- Full bathrooms:3
- Living area:3,622 sq. ft.
Heating and cooling
- Cooling:3 or More, Central Air
- Heating:Baseboard, Natural Gas
Structure and exterior
- Roof:Shingle
- Year built:1989
- Building area:3,622 sq. ft.
Utilities
- Water:Public
- Sewer:Public Sewer
Finances and disclosures
- Price:$1,895,000
- Price per sq. ft.:$523.19
- Tax amount:$23,713 (2025)
New listings near 206 Allandale Road #3C
- Open Sat, 12 to 1:30pmNew
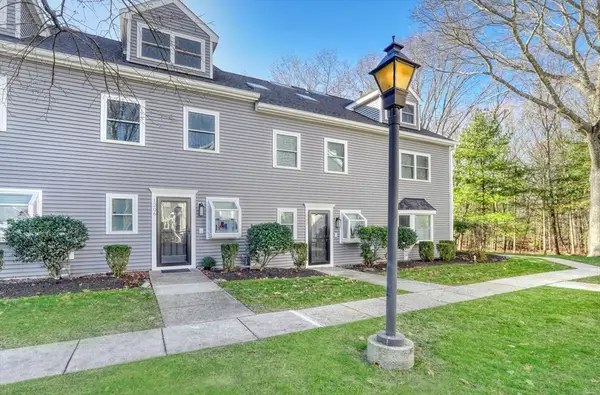 $725,000Active3 beds 3 baths2,100 sq. ft.
$725,000Active3 beds 3 baths2,100 sq. ft.1206 Lagrange St #1206, Boston, MA 02467
MLS# 73460390Listed by: Vogt Realty Group, LLC - New
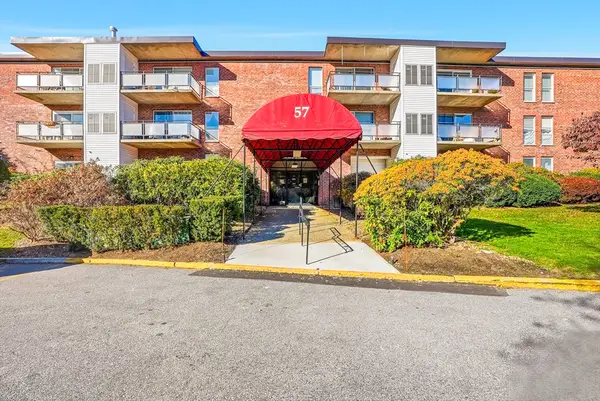 $413,000Active1 beds 1 baths753 sq. ft.
$413,000Active1 beds 1 baths753 sq. ft.57 Broadlawn Park #4B, Boston, MA 02467
MLS# 73459875Listed by: Realty Executives Boston West - New
 $489,900Active2 beds 1 baths888 sq. ft.
$489,900Active2 beds 1 baths888 sq. ft.44 Broadlawn Park #22A, Boston, MA 02467
MLS# 73459881Listed by: Cameron Real Estate Group  $6,649,000Active6 beds 7 baths7,450 sq. ft.
$6,649,000Active6 beds 7 baths7,450 sq. ft.88 Cutler Ln, Brookline, MA 02467
MLS# 73457255Listed by: New England Elite Realty, LLC $8,750,000Active8 beds 7 baths9,400 sq. ft.
$8,750,000Active8 beds 7 baths9,400 sq. ft.142 Crafts Road, Brookline, MA 02467
MLS# 73453959Listed by: Gibson Sotheby's International Realty $449,900Active2 beds 1 baths780 sq. ft.
$449,900Active2 beds 1 baths780 sq. ft.42 Bryon Rd #6, Boston, MA 02132
MLS# 73450875Listed by: Dell Realty Inc. $1,599,000Active4 beds 3 baths2,366 sq. ft.
$1,599,000Active4 beds 3 baths2,366 sq. ft.799 Heath Street #2, Brookline, MA 02467
MLS# 73450554Listed by: Compass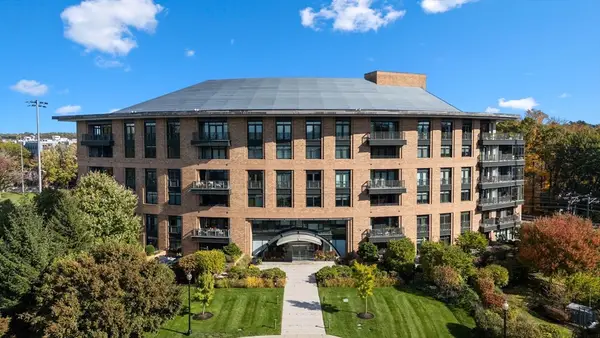 $1,349,000Active2 beds 2 baths1,347 sq. ft.
$1,349,000Active2 beds 2 baths1,347 sq. ft.2400 Beacon St #112, Boston, MA 02467
MLS# 73447555Listed by: Coldwell Banker Realty - Newton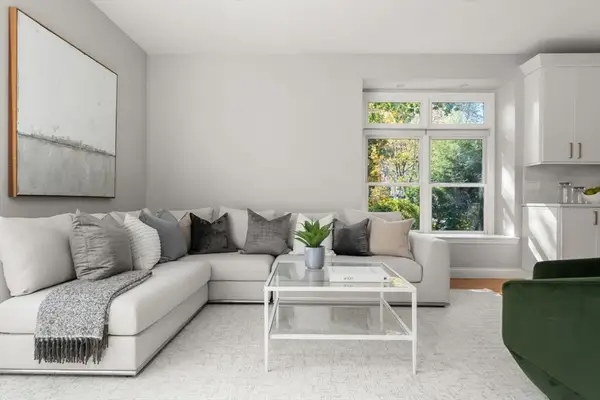 $1,595,000Active3 beds 4 baths3,096 sq. ft.
$1,595,000Active3 beds 4 baths3,096 sq. ft.38 Tanglewood Road #38, Newton, MA 02459
MLS# 73447557Listed by: Compass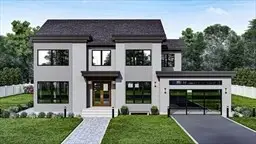 $3,700,000Active6 beds 7 baths6,300 sq. ft.
$3,700,000Active6 beds 7 baths6,300 sq. ft.70 Pond Brook, Newton, MA 02467
MLS# 73447462Listed by: Bellafi Real Estate, Inc.
