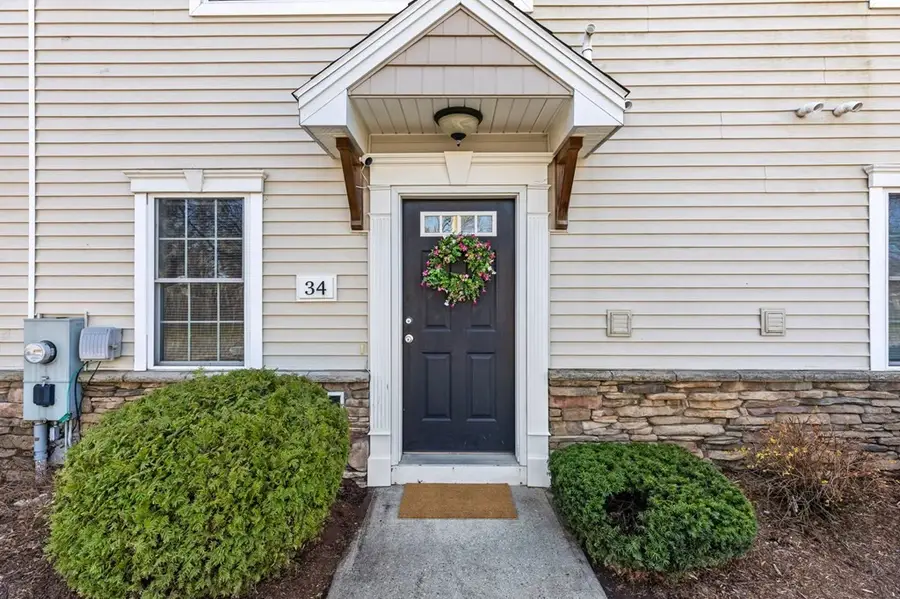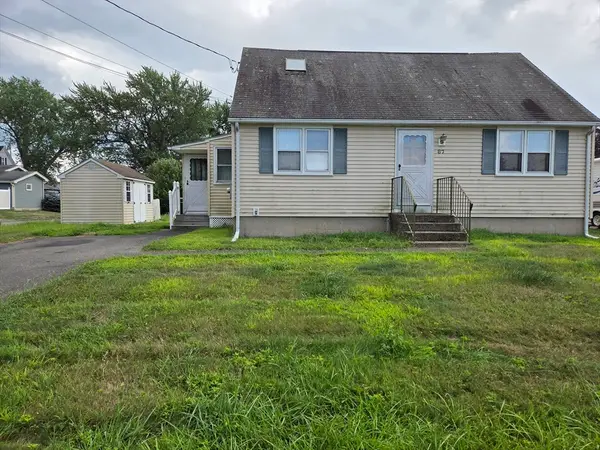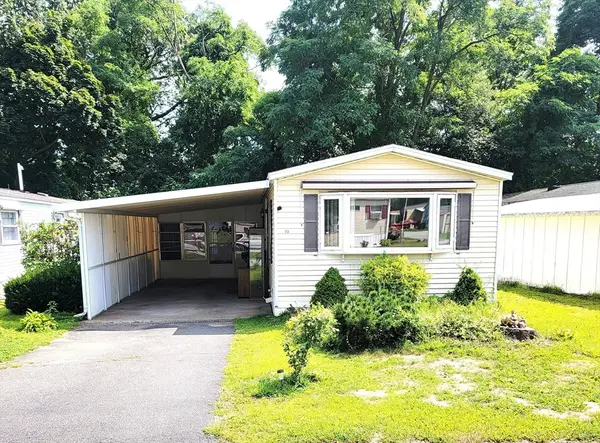34 Regency Ct #34, Chicopee, MA 01020
Local realty services provided by:ERA Cape Real Estate



34 Regency Ct #34,Chicopee, MA 01020
$265,000
- 2 Beds
- 2 Baths
- 1,596 sq. ft.
- Condominium
- Active
Upcoming open houses
- Fri, Aug 1505:30 pm - 07:00 pm
Listed by:the aimee kelly crew
Office:exp realty
MLS#:73416124
Source:MLSPIN
Price summary
- Price:$265,000
- Price per sq. ft.:$166.04
- Monthly HOA dues:$230
About this home
PET FRIENDLY, BEAUTIFULLY UPDATED, MOVE- IN READY & AFFORDABLE DUES! Lightly lived in 3 story unit with newer roof & hot water tank, composite deck, gorgeous updated kitchen! Pull into your very own garage with ample storage space and enter into a finished multi purpose lower level equipped with laundry area along with access to your front door. Upstairs you'll find a spacious living room that features beautiful wood floors complete with gas fireplace. The nicely sized eat- in kitchen with stainless steel appliances and beautifully updated cabinetry offer access to your back deck for easy grilling. A nice hallway leads you down to the half bath which completes the 2nd floor. Head up to the 3rd level to the main bedroom with vaulted ceilings and two large closets. The second bedroom (which could be used as a home office) and full bath also have soaring ceilings. A manageable yet roomy living space coupled with no exterior yard maintenance translates to condo living at its best!
Contact an agent
Home facts
- Year built:2007
- Listing Id #:73416124
- Updated:August 14, 2025 at 10:21 AM
Rooms and interior
- Bedrooms:2
- Total bathrooms:2
- Full bathrooms:1
- Half bathrooms:1
- Living area:1,596 sq. ft.
Heating and cooling
- Cooling:1 Cooling Zone, Central Air
- Heating:Forced Air, Natural Gas
Structure and exterior
- Roof:Shingle
- Year built:2007
- Building area:1,596 sq. ft.
Utilities
- Water:Public
- Sewer:Public Sewer
Finances and disclosures
- Price:$265,000
- Price per sq. ft.:$166.04
- Tax amount:$3,227 (2023)
New listings near 34 Regency Ct #34
- New
 $179,999Active3 beds 2 baths1,000 sq. ft.
$179,999Active3 beds 2 baths1,000 sq. ft.58 Holiday Cir, Chicopee, MA 01020
MLS# 73417883Listed by: Park Place Realty Enterprises - New
 $199,000Active2 beds 2 baths1,267 sq. ft.
$199,000Active2 beds 2 baths1,267 sq. ft.87 Blanchwood Ave, Chicopee, MA 01013
MLS# 73417720Listed by: Park Square Realty - Open Sat, 1:30 to 3pmNew
 $221,000Active2 beds 1 baths1,050 sq. ft.
$221,000Active2 beds 1 baths1,050 sq. ft.46 Honeysuckle Drive #46, Chicopee, MA 01020
MLS# 73417380Listed by: Keller Williams Realty - Open Sat, 10 to 11:30amNew
 $329,900Active2 beds 1 baths844 sq. ft.
$329,900Active2 beds 1 baths844 sq. ft.132 Old Lyman Rd, Chicopee, MA 01020
MLS# 73417252Listed by: Coldwell Banker Realty - Western MA - New
 $435,000Active3 beds 2 baths1,849 sq. ft.
$435,000Active3 beds 2 baths1,849 sq. ft.280 College St, Chicopee, MA 01020
MLS# 73416562Listed by: First NationWide Realty Inc. - New
 $89,000Active2 beds 1 baths938 sq. ft.
$89,000Active2 beds 1 baths938 sq. ft.73 Maui Dr., Chicopee, MA 01020
MLS# 73416498Listed by: Landmark, REALTORS® - New
 $229,900Active4 beds 2 baths1,470 sq. ft.
$229,900Active4 beds 2 baths1,470 sq. ft.34 Allen Street, Chicopee, MA 01020
MLS# 73416324Listed by: Today Real Estate, Inc. - New
 $395,500Active5 beds 5 baths3,179 sq. ft.
$395,500Active5 beds 5 baths3,179 sq. ft.676 Front, Chicopee, MA 01013
MLS# 73416123Listed by: HB Real Estate, LLC - New
 $489,000Active4 beds 3 baths2,976 sq. ft.
$489,000Active4 beds 3 baths2,976 sq. ft.233 Basil Rd, Chicopee, MA 01020
MLS# 73415923Listed by: Berkshire Hathaway HomeServices Realty Professionals
